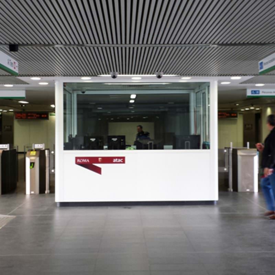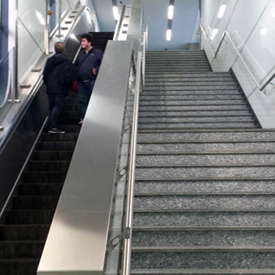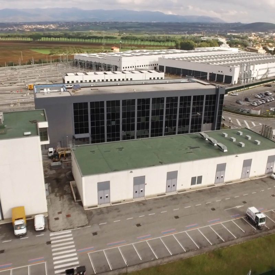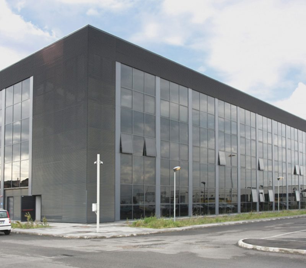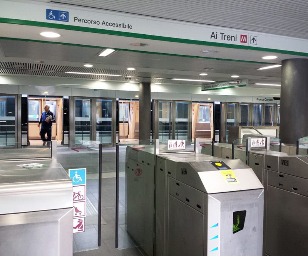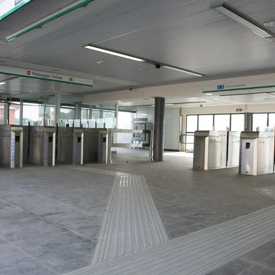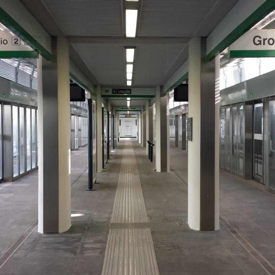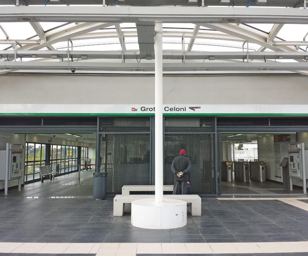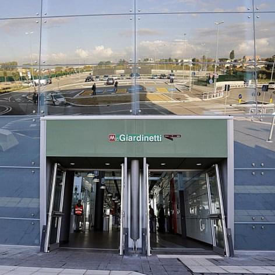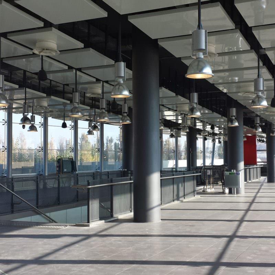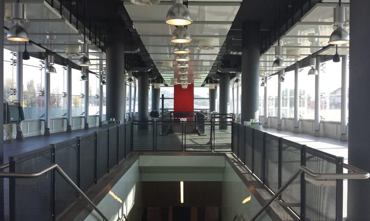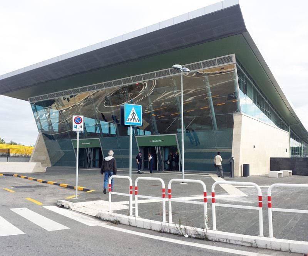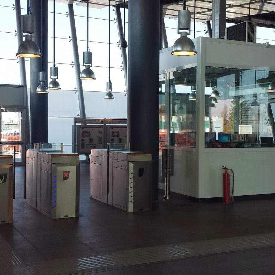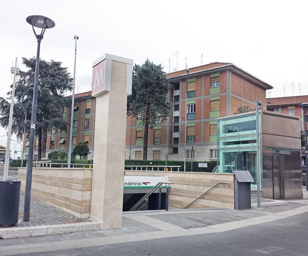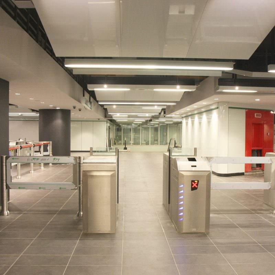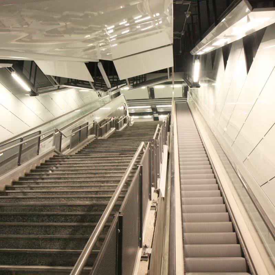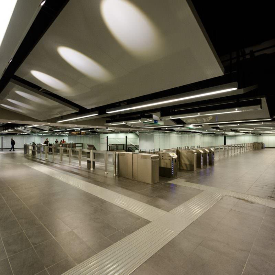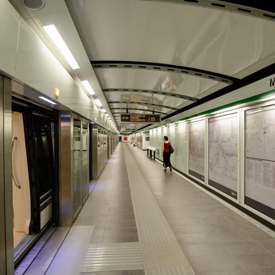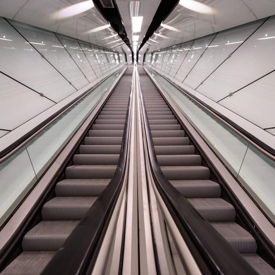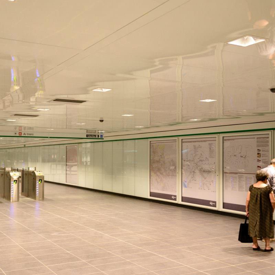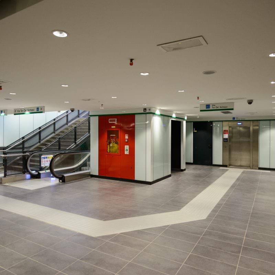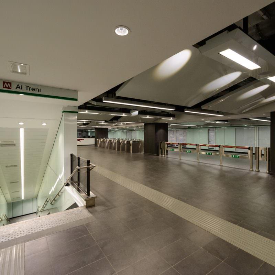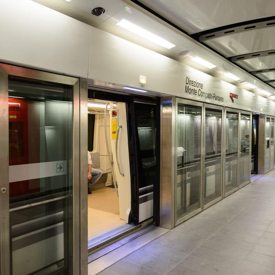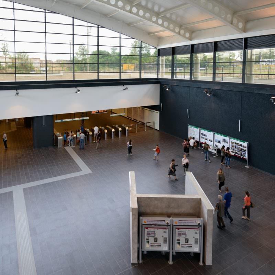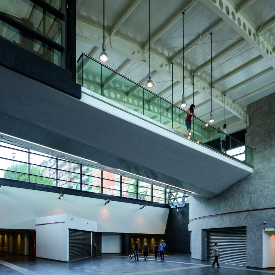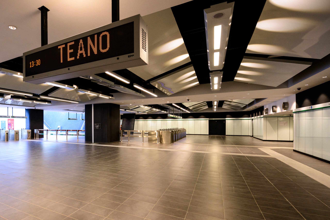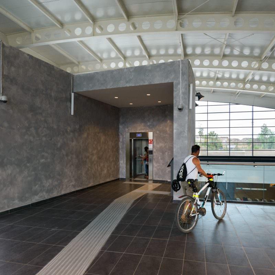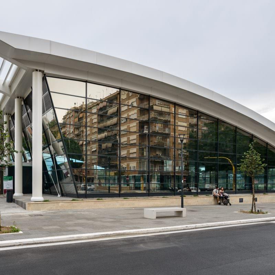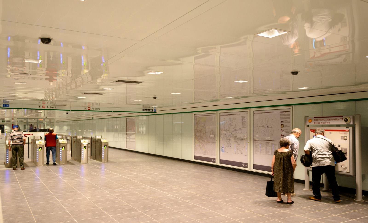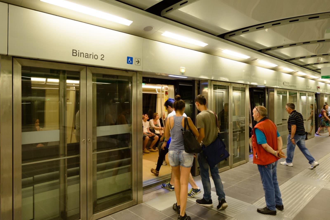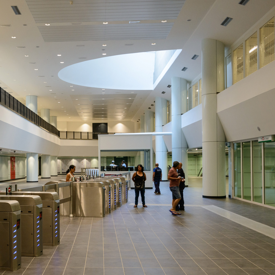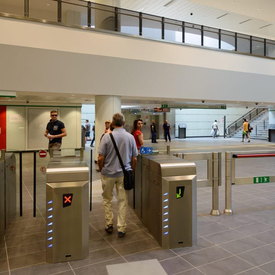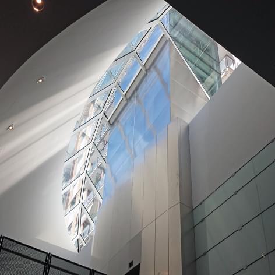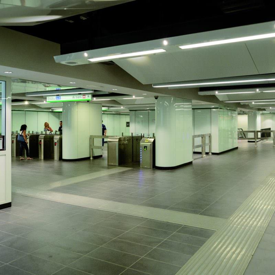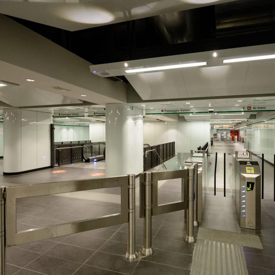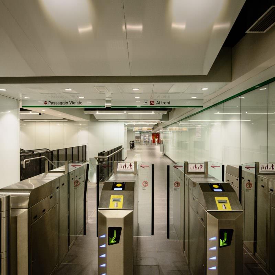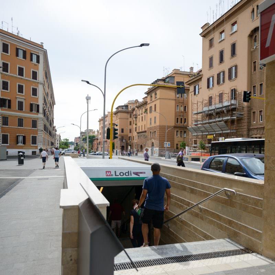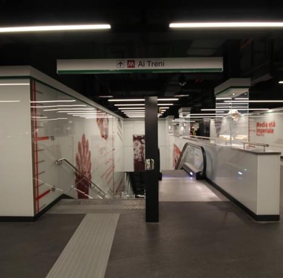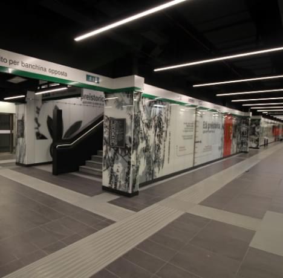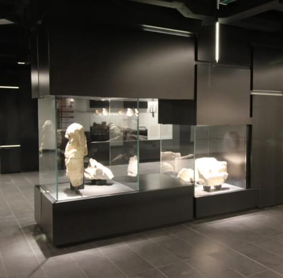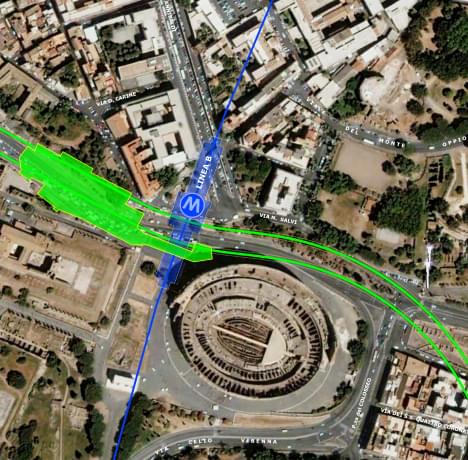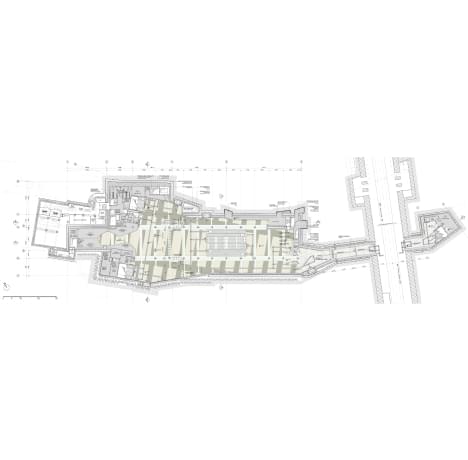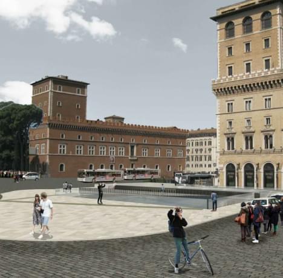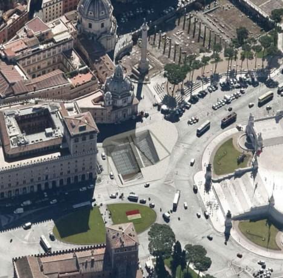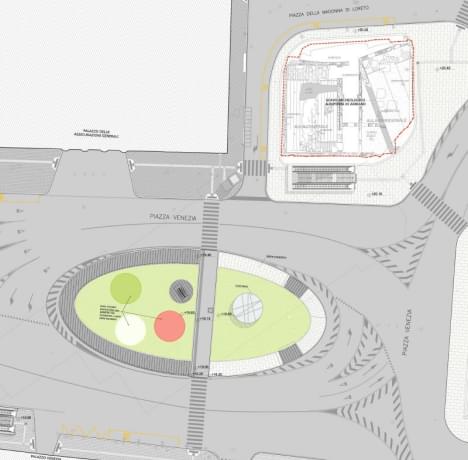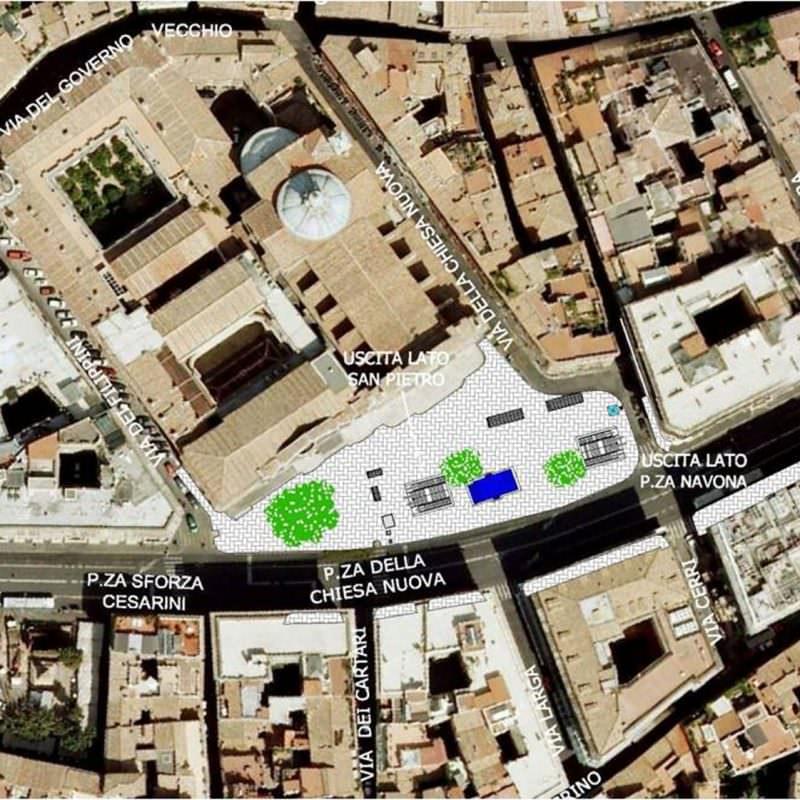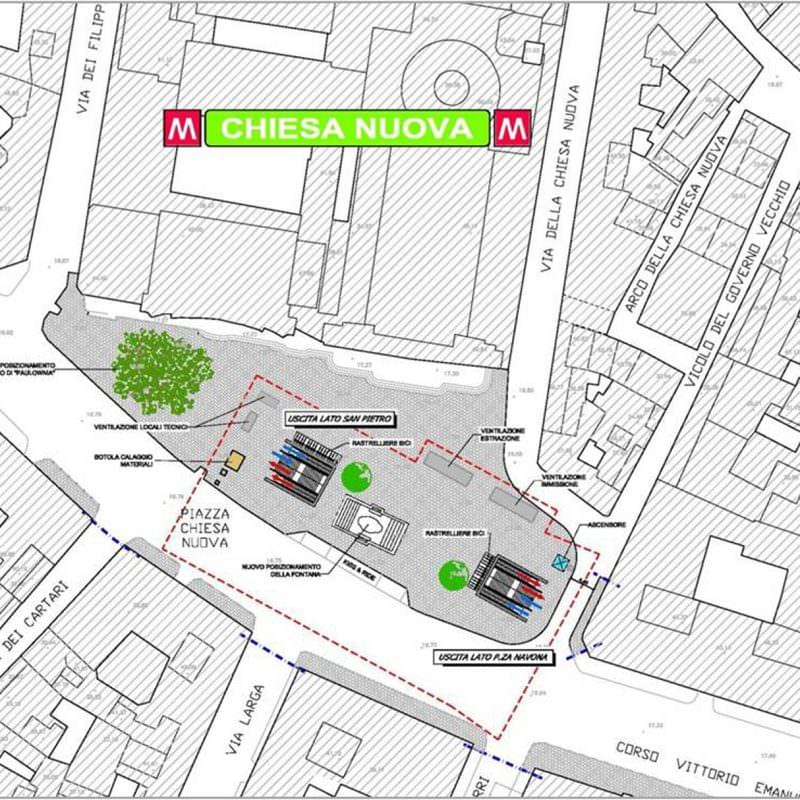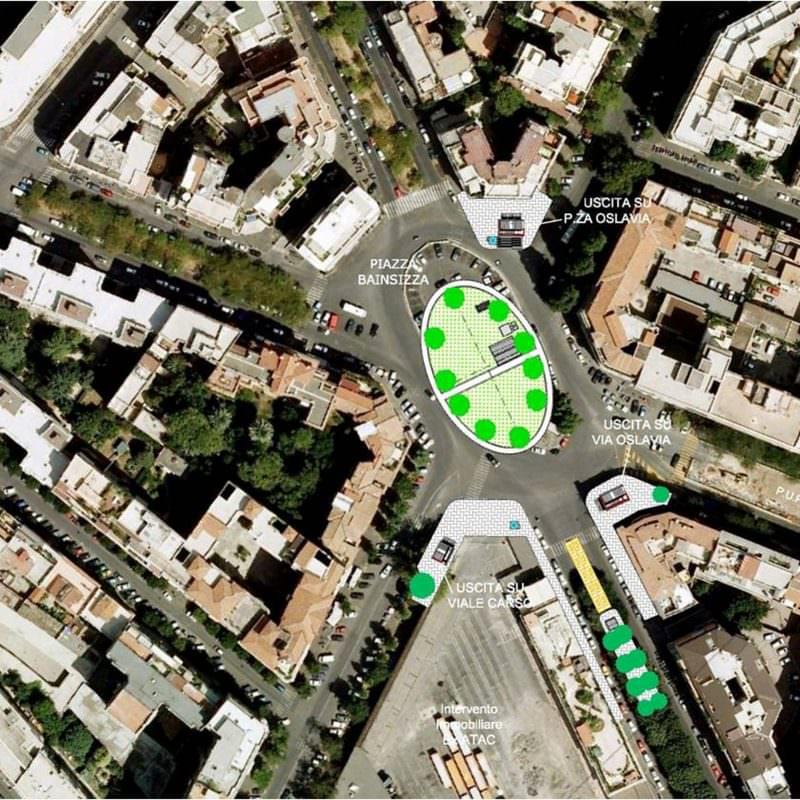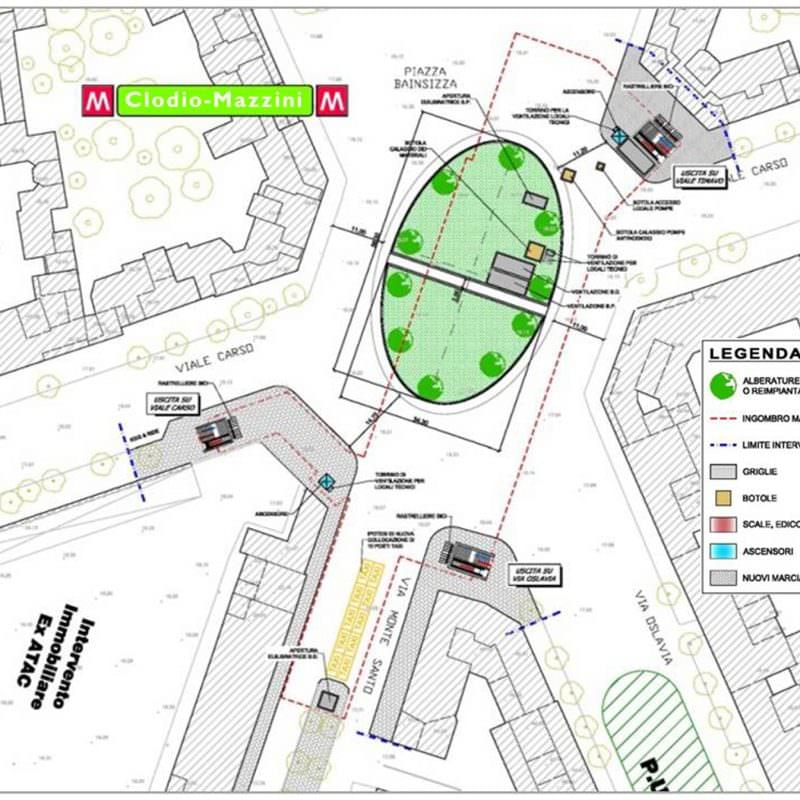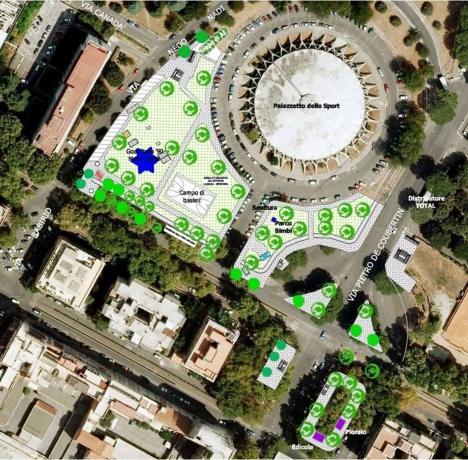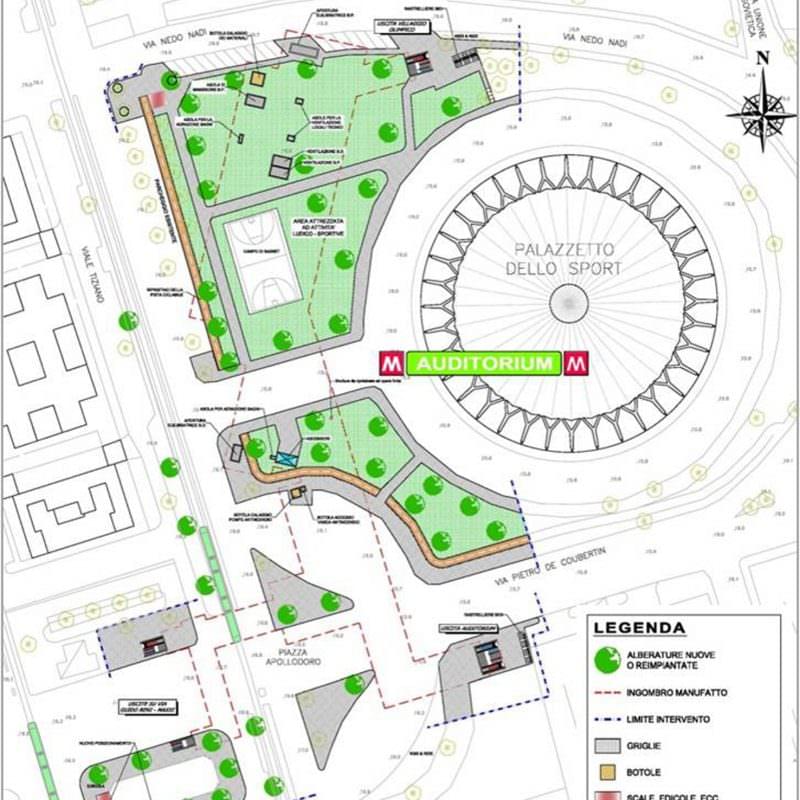Under construction section
Celimontana
shaft
Within the scope of the construction of section T3, the ventilation shaft 3.2 is one of the most significant projects, involving a variety of construction methodologies and adopted technologies.
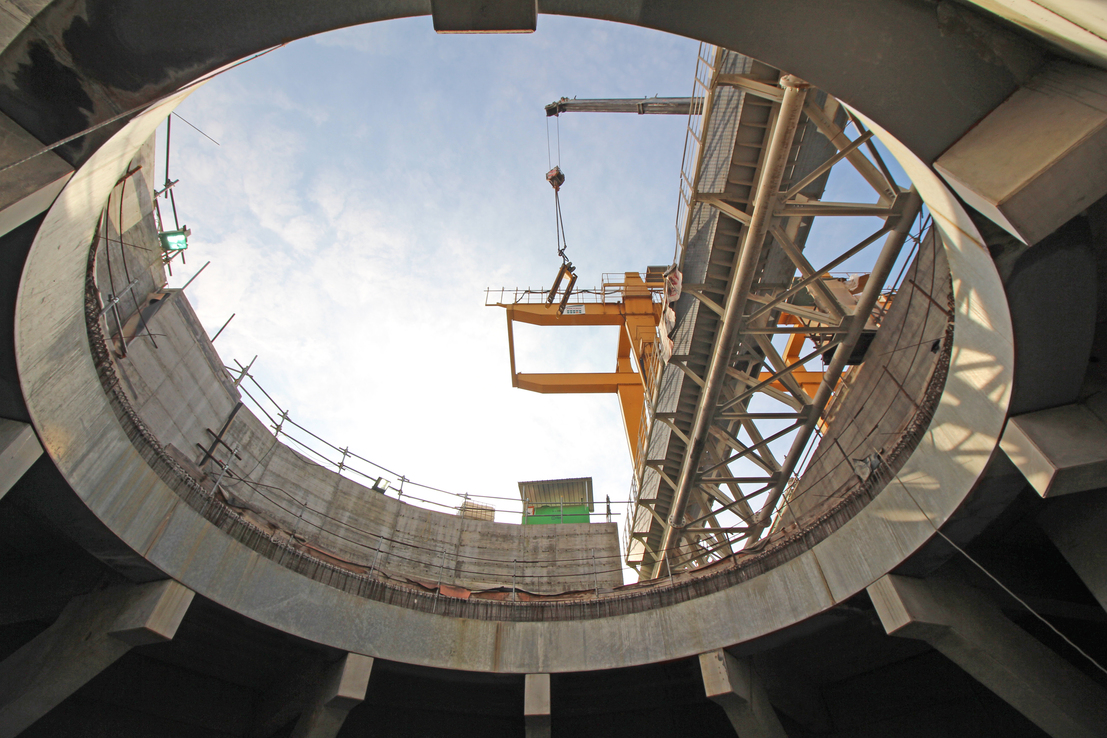
Under construction section
Within the scope of the construction of section T3, the ventilation shaft 3.2 is one of the most significant projects, involving a variety of construction methodologies and adopted technologies.
The ventilation shaft is located midway between the Fori Imperiali station and the Amba Aradam/Ipponio station, within the Piazza Celimontana garden, near the Military Hospital of Celio. It has a circular plan with an outer diameter of approximately 35 meters, while the track level is at an elevation of about –15.50 meters above sea level. This results in a significant excavation depth, reaching 60 meters below ground level.
The underground structure is of great importance for the entire line: in addition to its ventilation shaft function, it will also serve as an access point to the line for the Fire Brigade in case of emergencies. Furthermore, it will enable the passage of railway trains from the even track to the odd track, ensuring a train frequency of 4 minutes on the Fori Imperiali-Alessandrino section.
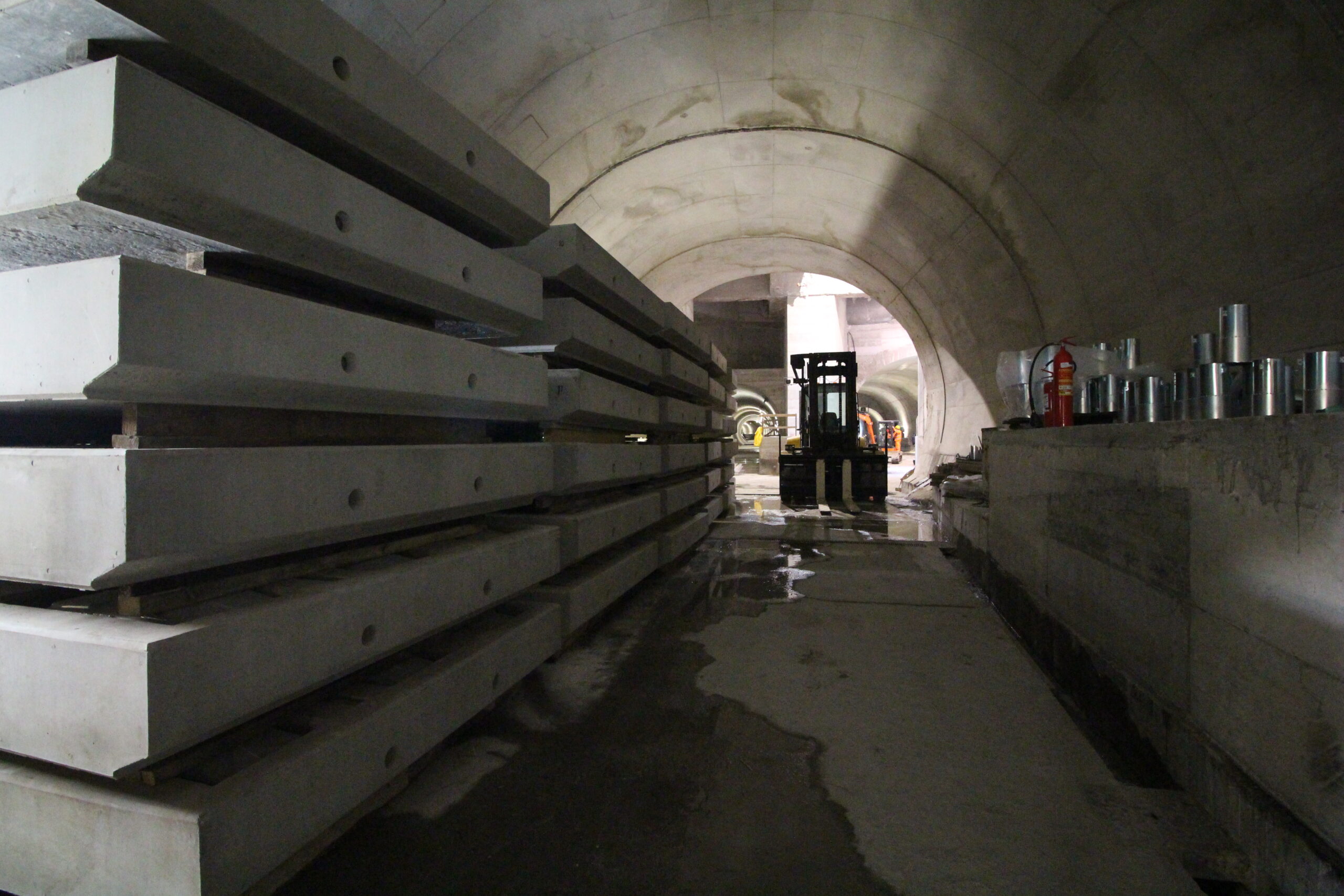
The stratigraphy of the area is characterized by the presence of a thick layer of anthropogenic deposits with a thickness of about 20 meters, which overlies the Pleistocene clays (AR). Below the clays, geotechnical surveys have revealed the presence of a layer of sandy gravel (SG) with a thickness of up to 10 meters, resting on the Pliocene clays (APL), which constitute the typical substrate of the city of Rome.
In addition to its large dimensions and considerable depth, the project is particularly complex due to the presence of a high hydraulic head: historically, the water table in the area has been measured at about 12-14 meters above ground level, which is 45 meters above the excavation bottom.
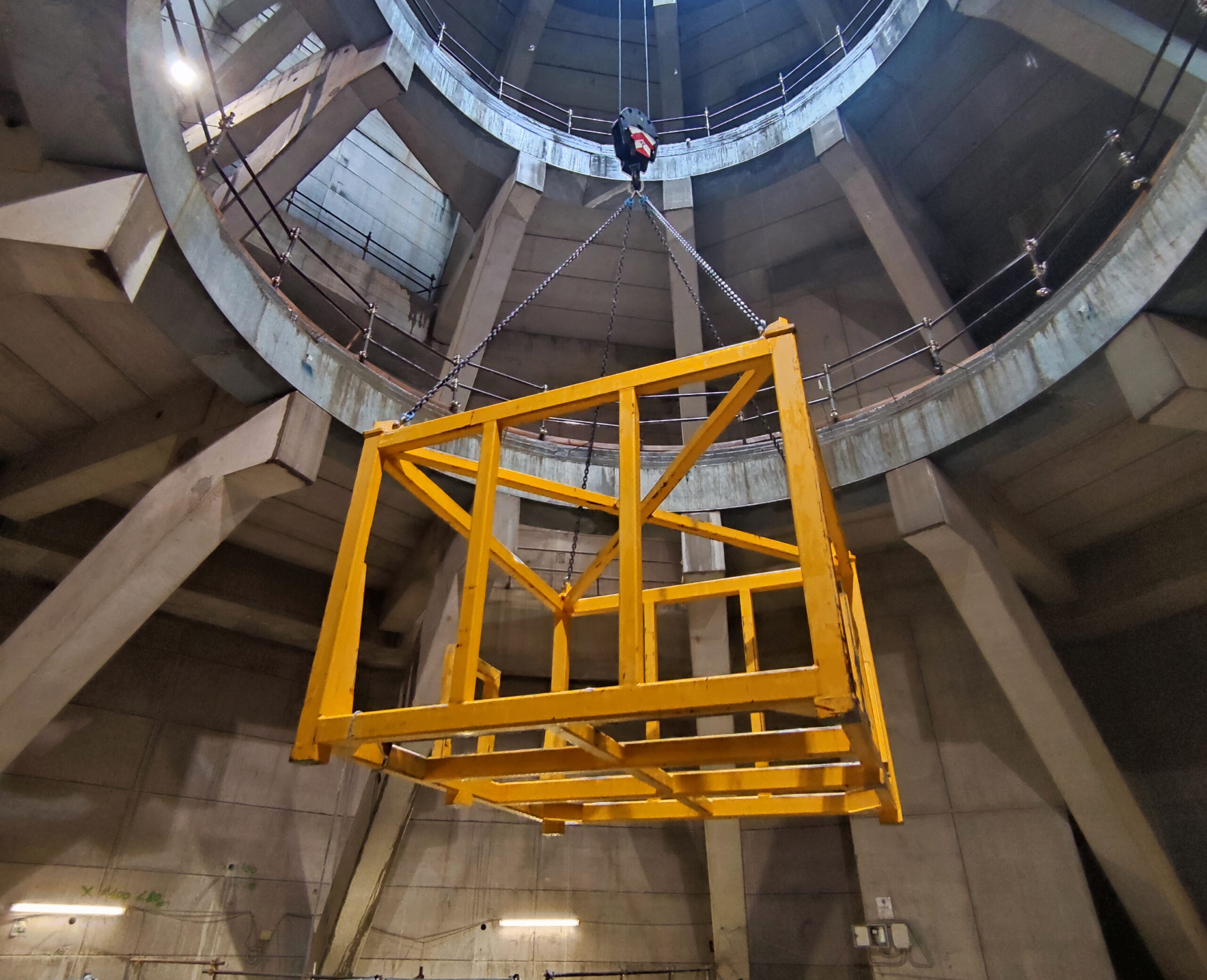
Given the hydrogeological context in which the shaft is situated, the stability of the excavation bottom is ensured by the presence of the Pliocene clay layer, within which the perimeter diaphragm walls of the second order are embedded for over 35 meters. The permeability of the Pliocene clays has been extensively investigated during the design phase through laboratory tests and in-situ flow tests.
The excavation technique chosen for the construction of the shaft is of the bottom-up type. After the execution of the first-order diaphragm walls, the archeological excavation is carried out, reaching a depth of approximately 18 meters above ground level, in the absence of intermediate diaphragm elements. Once the archaeological excavation is completed, the second-order diaphragm walls are constructed, and the hydrofraise machine is lowered to the bottom of the shaft. The excavation continues with the downward construction of annular ring beams with a thickness of 1.50 meters at various levels and retaining walls for each inter-floor level.
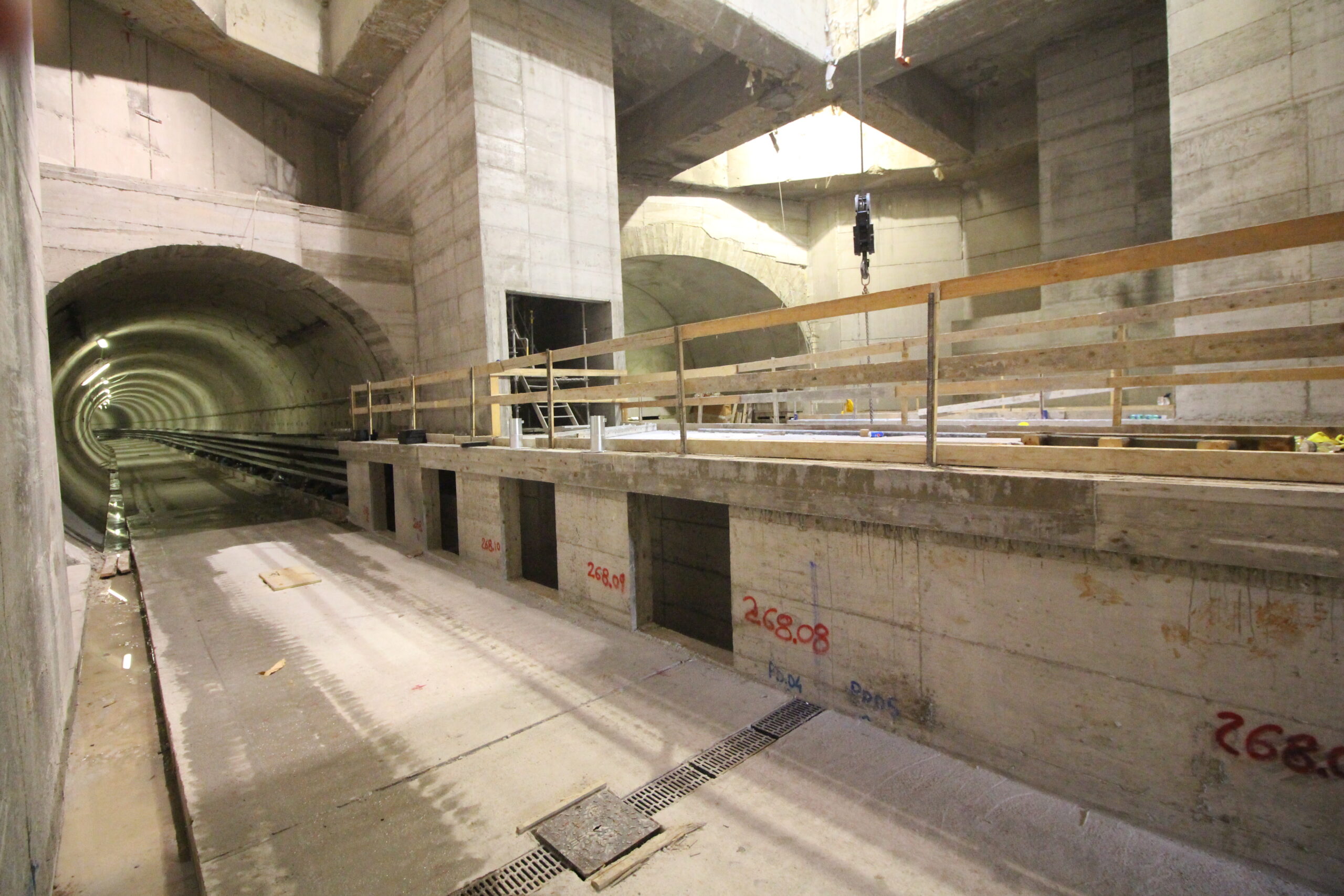
The load-bearing structures that form the horizontal levels are instead constructed upwards. Subsequently, the shaft is prepared for the full passage of both TBMs by creating the slab at an elevation of -5 meters above sea level, positioned above the train running tracks, with a cover of approximately 5 meters compared to the excavation machines’ shield. The diaphragm walls affected by the passage of the TBMs are reinforced with fiberglass bars and brackets to facilitate milling by these machines. This construction method allows for the decoupling of the internal structures’ construction within the shaft from the passage of the two TBMs. In fact, once the slab at an elevation of -5 meters above sea level is completed, while waiting for the shaft’s mechanical excavation to be completed, which is tied to the completion of the mechanized excavation of the line tunnels, intermediate horizontal structures can be built, leaving an adequate central operating ring.
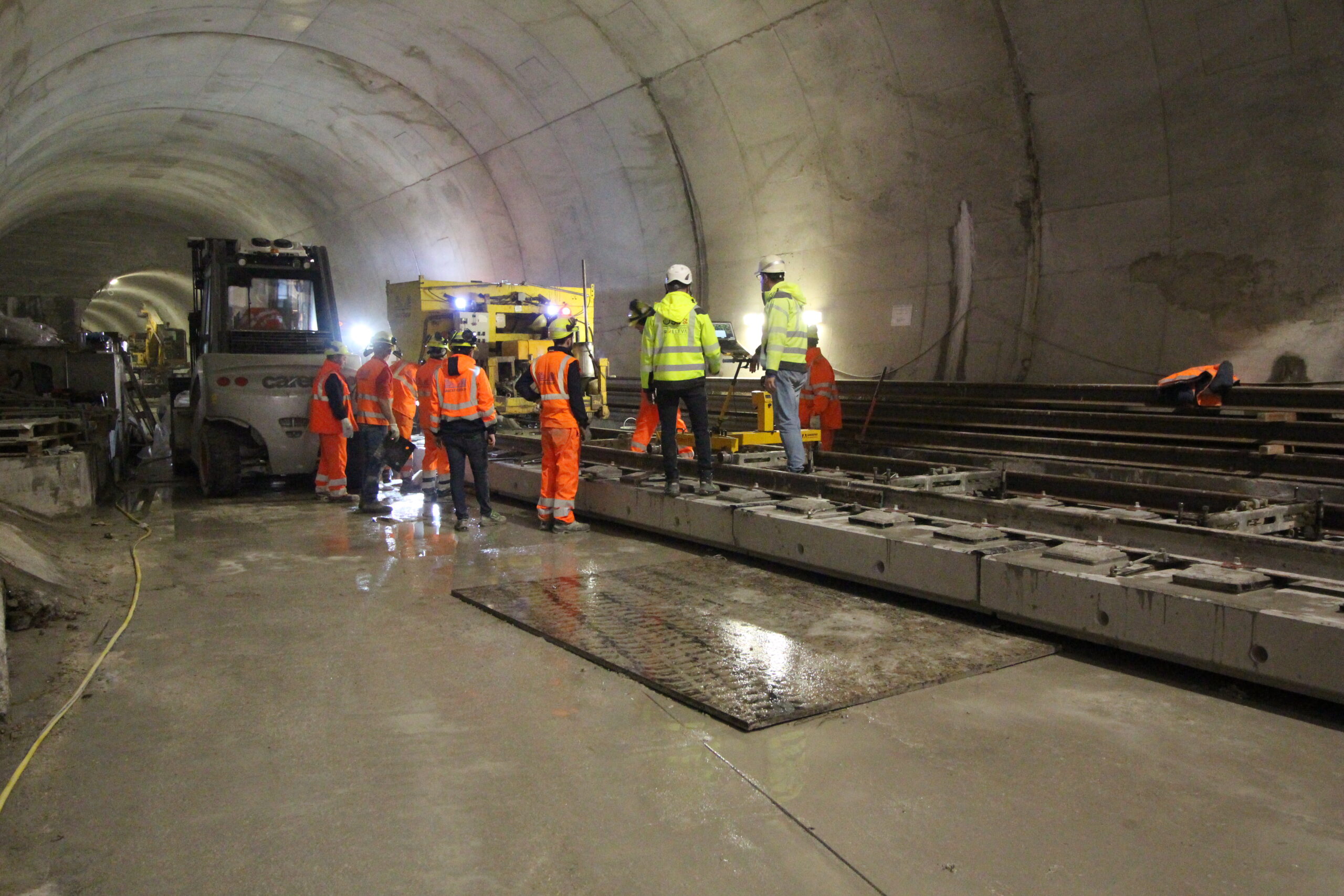
Once the excavation bottom is reached and the foundation slab is completed, the construction of two branches of tunnels with traditional excavation (each approximately 40 meters long) is carried out. These tunnels are necessary to allow the installation of the switching yard inside the shaft, which will facilitate the connection between the two train running tracks. The excavation of the traditional tunnels is a rather delicate phase of the shaft’s construction because cutting the diaphragm walls at the level of the train running tracks leads to the loss of axial symmetry of the structure at the depth where the soil and water pressure is maximized. To mitigate the bending stresses induced on the diaphragm walls, the construction of the last intermediate linings was designed, with appropriate savings in the tunnel areas, before starting the excavation of the tunnels themselves.
Due to construction logistics and the need to move the position of the overhead crane in different phases of the shaft’s construction, metal lattice beams with a span of 32 meters are used to support the running tracks of the overhead crane, which has a capacity of 30 tons.
Both ground containment structures are excavated using an hydromill. This technological choice is influenced by several factors:
– The need to create milled joints between the diaphragm walls to ensure adequate hydraulic sealing, especially given the pressures involved, which reach up to 4 bars at the bottom of the excavation.
– The need to create a circular crown with interpenetrating panels to ensure adequate transfer of compression forces in the circumferential direction due to radial pressures exerted by the soil and groundwater on the outer walls of the structure.
– The need to limit deviations from the vertical of the panels, given the significant depth of the diaphragm walls. This aspect is crucial in this case because excessive deviation of the panels from the vertical would result in a reduced contact area between the diaphragm walls, leading to increased transfer stresses related to circumferential forces at the joints between the diaphragm walls.
The choice to construct the shaft in a bottom-up manner, along with the need to cover large spans with horizontal structures and the inability to construct intermediate supports for the slabs (due to interference with the switching yard at platform level), has led to the extensive use of prefabricated structures, which are as self-supporting as possible during assembly and casting of the slabs. This choice offers clear advantages, especially in terms of construction speed.
The relevant data
End Benefit and Sustainability
The excavation of Well 3.2 has been a significant opportunity to explore Ancient Rome through archaeological excavation that reached a depth of approximately 20 meters, revealing remains of great historical and archaeological significance.
Archaeology
The archaeological excavation of Well 3.2 in Piazza Celimontana began in October 2014 and was completed in December 2016. The archaeological activities were carried out by archaeologists and specialized workers on behalf of the General Contractor Metro C, with on-site coordination by the Special Superintendent of Rome.
The excavation reached a depth of approximately 18 meters below the current ground level, a depth that had never been explored in previous excavation tests conducted in Piazza Celimontana. The opportunity to investigate the subsurface at this depth allowed for the exposure and documentation of an exceptional stratigraphic sequence, ranging from the Iron Age – represented by a burial with grave goods dating back to the late 10th and early 9th centuries BC – to the Modern Age.
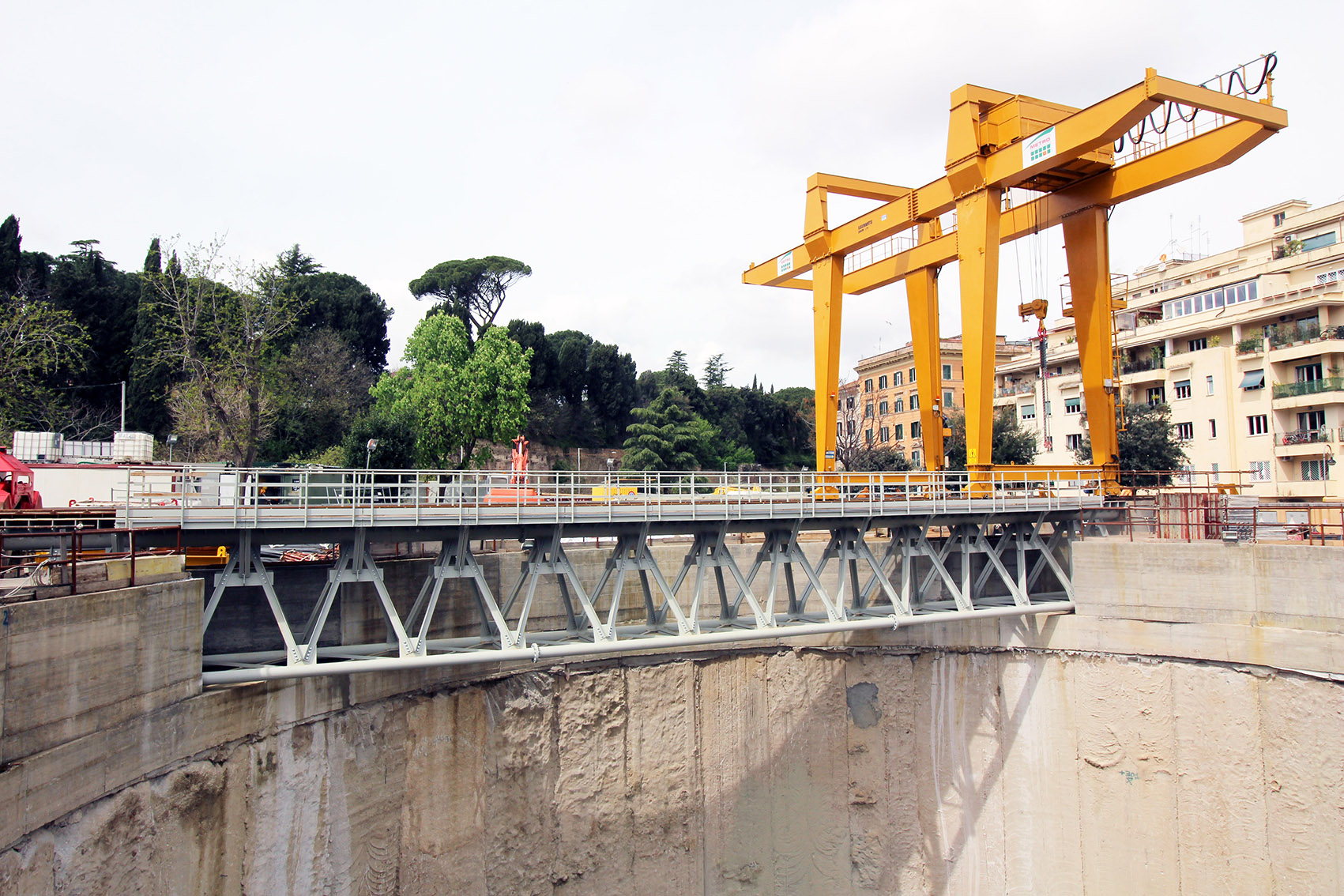
The element that has characterized the urban sector investigated throughout the centuries is represented by the axis of Via della Navicella, which has shown a continuous use since ancient Roman times, starting with the “vicus Capitis Africae.” The excavation allowed for the exploration of the entire stratigraphic sequence along this route, consisting of an alternation of flooring levels and accumulation levels dating from the 1st century AD to the Modern Age.
At a depth of 17.40 meters from the current level of the square, a section of an underground aqueduct made of gray granular tuff blocks was uncovered within Well 3.2, measuring approximately 32 meters in length. The aqueduct is about two meters high, including the double-pitched tuff cover; the blocks are regular and arranged in five overlapping rows.
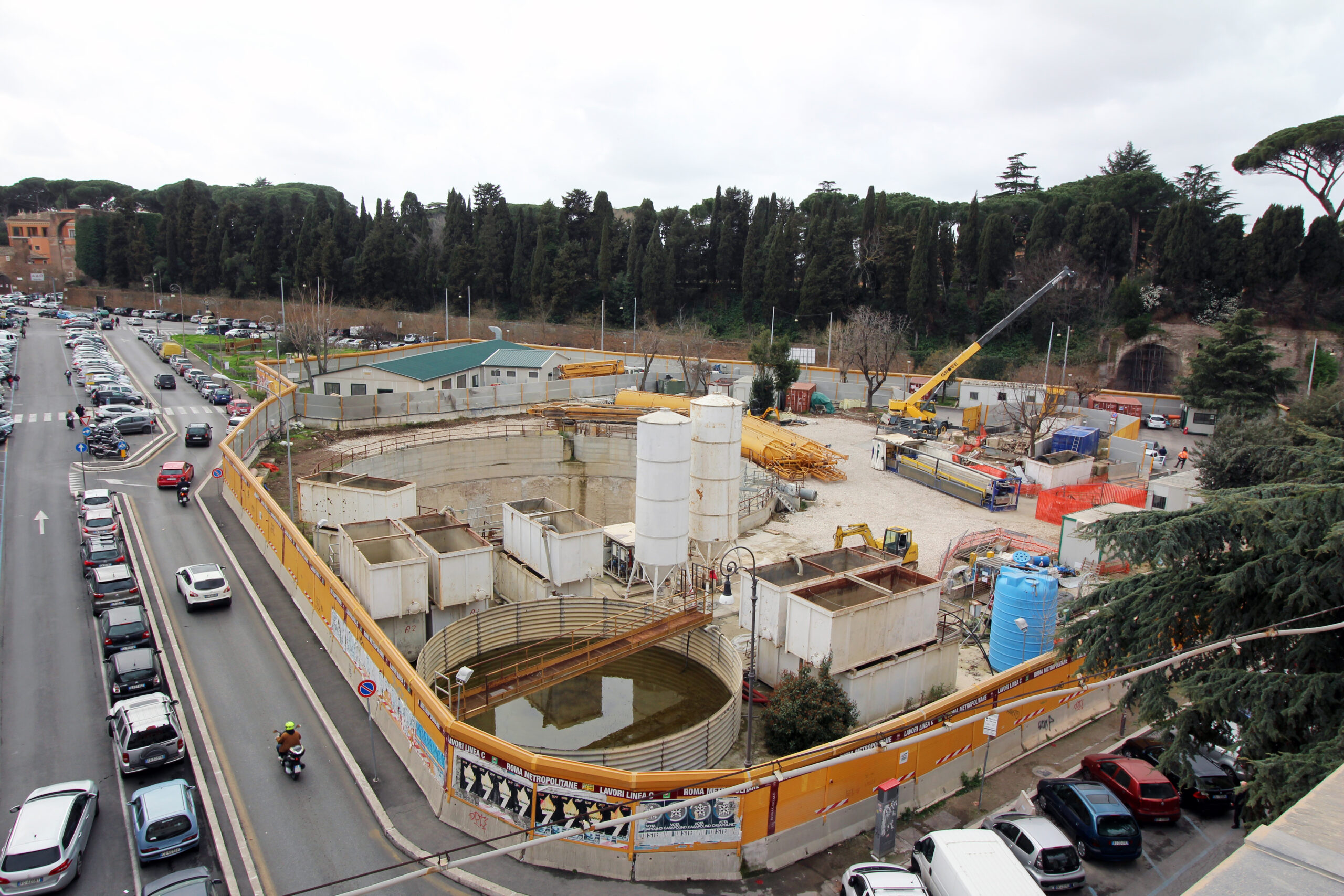
The internal flowing surface consists of a thick layer of opus signinum (cocciopesto) found in perfect condition, with a slight slope from East to West. On both sides, the aqueduct shows traces of a consolidation intervention carried out by constructing spurs made of yellow tuff. At the northeastern end of the investigated area, the aqueduct rests on a pre-existing basin, also constructed with capellaccio blocks.
Based on stratigraphic data, the construction of the aqueduct can be dated to a period shortly before the mid-3rd century BC. The most widely accepted hypothesis for its identification is with the Aqua Appia, the oldest aqueduct in Rome, which undoubtedly crossed through this neighborhood at a considerable depth. Both the section of the aqueduct intercepted by Well 3.2 and the block basin have been dismantled in a controlled manner and preserved for future reassembly.
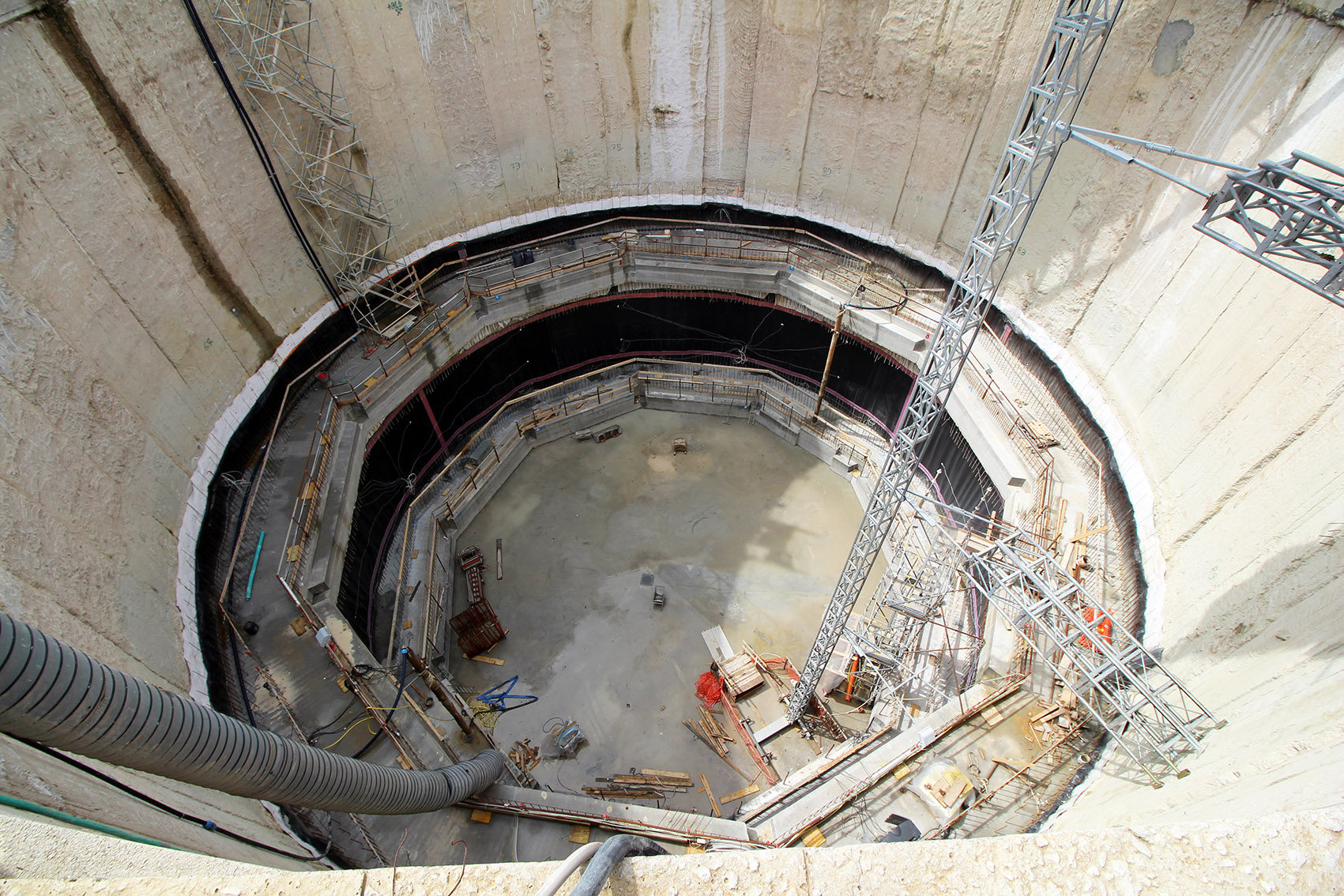

DESIGN IN PROGRESS THE FUTURE OF THE LINE
FUTURE DEVELOPMENTS
The Line C under construction includes 3 stations: Porta Metronia, Colosseo – Fori Imperiali, and Venezia. These stations will enter the heart of Rome and will allow the enjoyment of the artifacts found in the excavations thanks to the planned museum setups. The Colosseo station will also be the junction between Line C and the already operational Line B of the Rome metro, expanding the network effect of the capital’s mobility.
The Line C currently in operation connects the southeastern suburbs to the San Giovanni station, a transfer point with Line A and the first example in Rome of a museum station. The route continues through 22 stations.
DESIGN IN PROGRESS
The Venezia – Clodio/Mazzini route will run through stations Chiesa Nuova, San Pietro, Ottaviano, which is the second interchange node of Line C with Line A, and Clodio/Mazzini.
FUTURE DEVELOPMENTS
As a possible opportunity to extend Line C, the Farnesina – Clodio/Mazzini route is in the preliminary design phase by the Client. The project under study includes the construction of two stations: Auditorium and Farnesina. The first will be located near the Auditorium Parco della Musica and the Palazzetto dello Sport; the second will allow a quicker connection to important places for the city such as the Foro Italico, the Olympic Stadium, as well as the Ministry of Foreign Affairs and the Institutes of Public Administration.
Monte Compatri/Pantano
22 Stations in operation
The Monte Compatri/Pantano Station, the eastern terminus of the line, represents a significant rubber-steel interchange hub, thanks to two large parking areas, one of which is a multi-level parking and the other is at ground level, allowing for the parking of private vehicles.
Graniti
22 Stations in operation
The 10 pre-existing stations of the Termini-Pantano railway have been modernized according to the technological and architectural standards of the new Line, adapting their functional and plant characteristics. The Graniti Station has been open to the public since November 9, 2014.
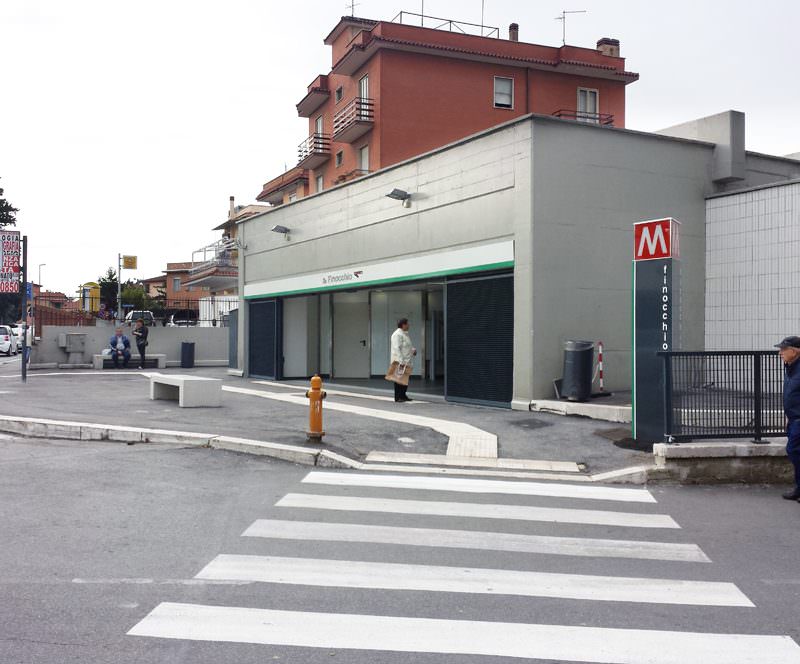
Finocchio
22 Stations in operation
"The 10 pre-existing stations of the Termini-Pantano railway have been modernized according to the technological and architectural standards of the new Line, adapting their functional and plant characteristics. The Finocchio Station has been open to the public since November 9, 2014.
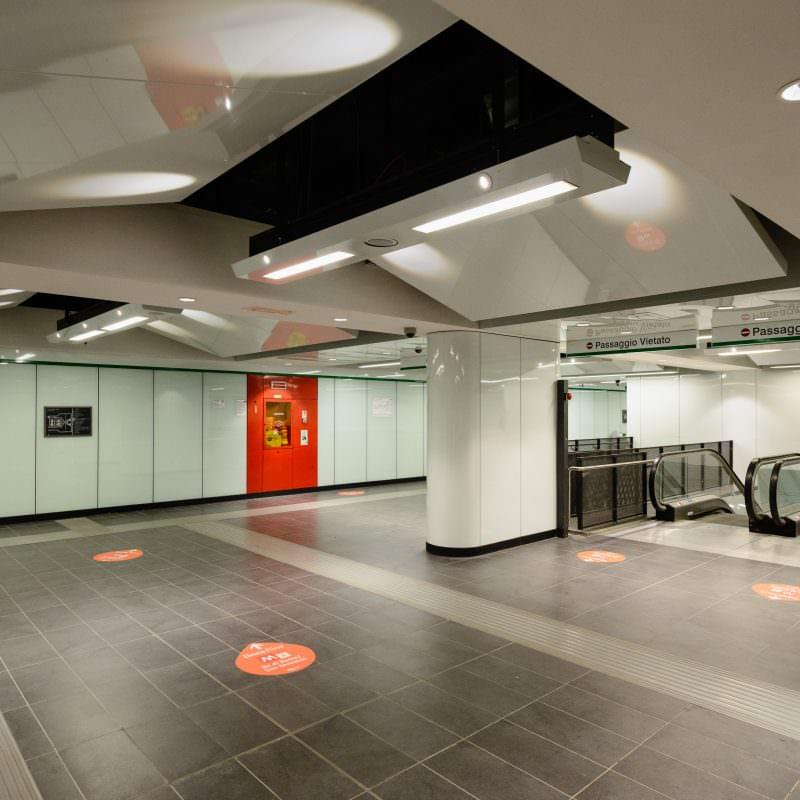
Bolognetta
22 Stations in operation
The 10 pre-existing stations of the Termini-Pantano railway have been modernized according to the technological and architectural standards of the new Line, adapting their functional and plant characteristics. The Bolognetta Station has been open to the public since November 9, 2014.
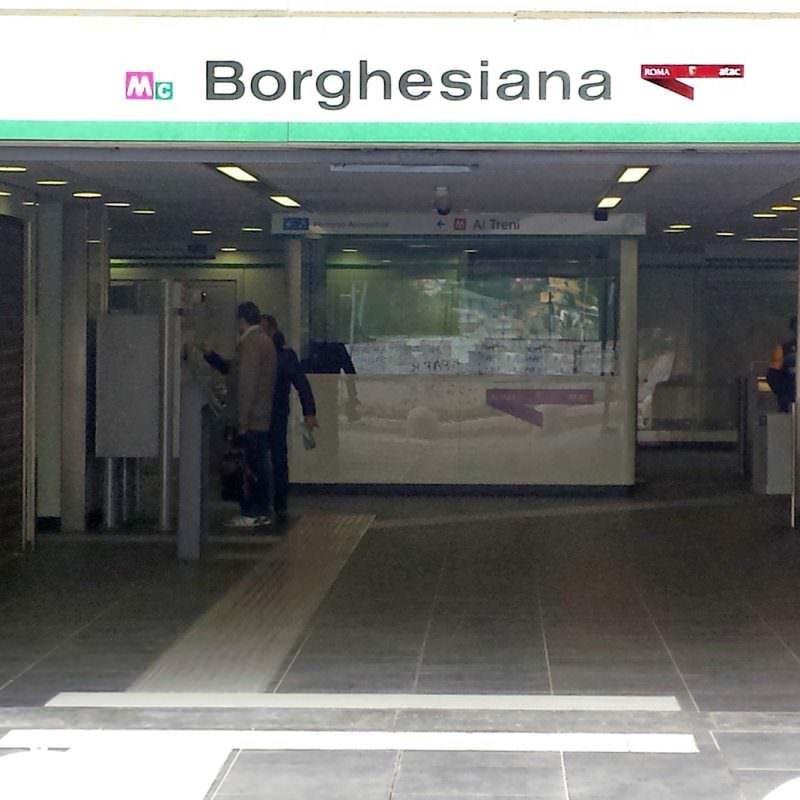
Borghesiana
22 Stations in operation
The 10 pre-existing stations of the Termini-Pantano railway have been modernized according to the technological and architectural standards of the new Line, adapting their functional and plant characteristics. The Borghesiana Station has been open to the public since November 9, 2014.
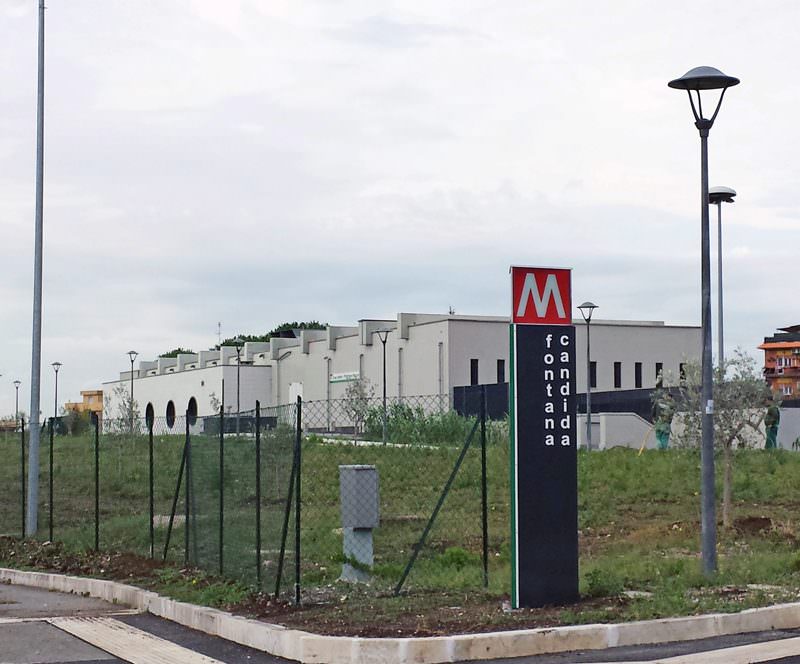
Due Leoni/Fontana Candida
22 Stations in operation
The 10 pre-existing stations of the Termini-Pantano railway have been modernized according to the technological and architectural standards of the new Line, adapting their functional and plant characteristics. The Due Leoni/Fontana Candida Station has been open to the public since November 9, 2014.
Grotte Celoni
22 Stations in operation
The 10 pre-existing stations of the Termini-Pantano railway have been modernized according to the technological and architectural standards of the new Line, adapting their functional and plant characteristics. The Grotte Celoni Station has been open to the public since November 9, 2014.
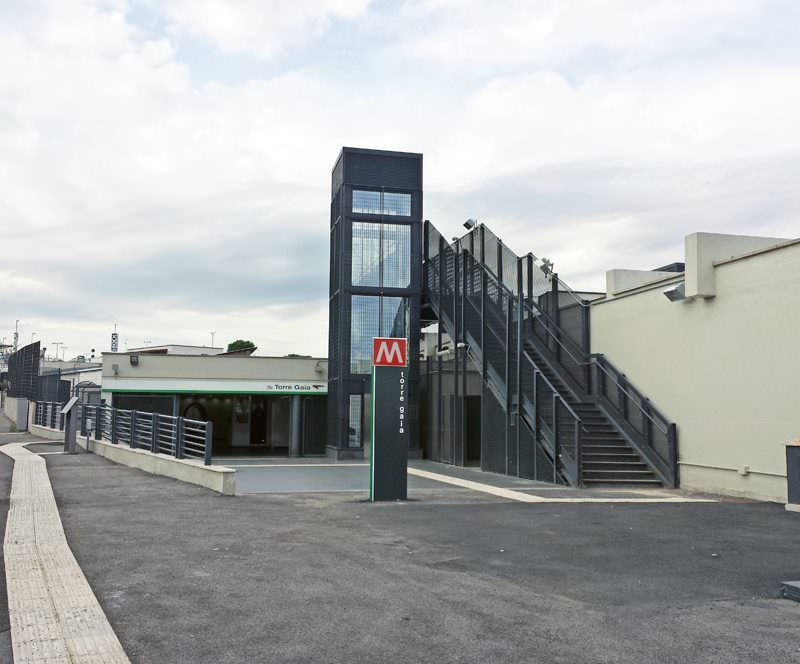
Torre Gaia
22 Stations in operation
The 10 pre-existing stations of the Termini-Pantano railway have been modernized according to the technological and architectural standards of the new Line, adapting their functional and plant characteristics. The Torre Gaia Station has been open to the public since November 9, 2014.
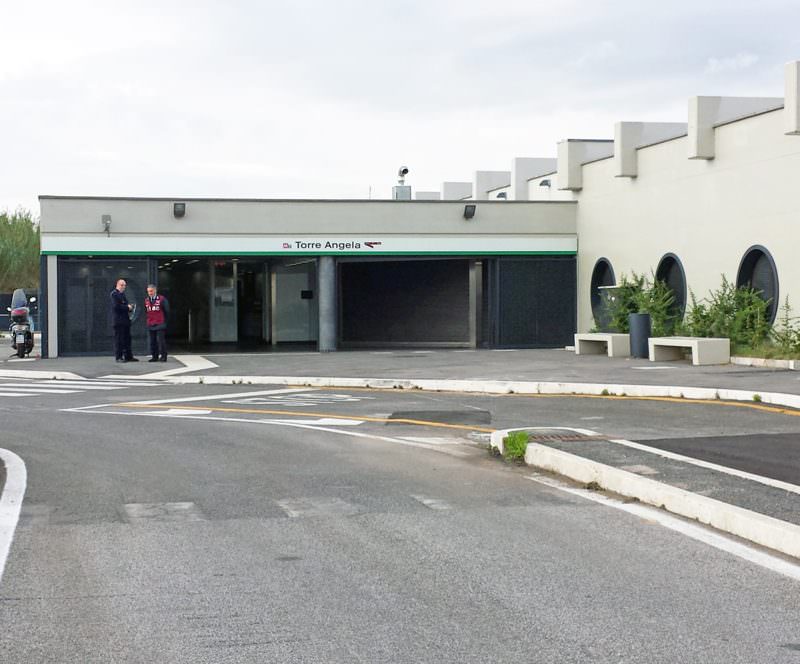
Torre Angela
22 Stations in operation
The 10 pre-existing stations of the Termini-Pantano railway have been modernized according to the technological and architectural standards of the new Line, adapting their functional and plant characteristics. The Torre Angela Station has been open to the public since November 9, 2014.
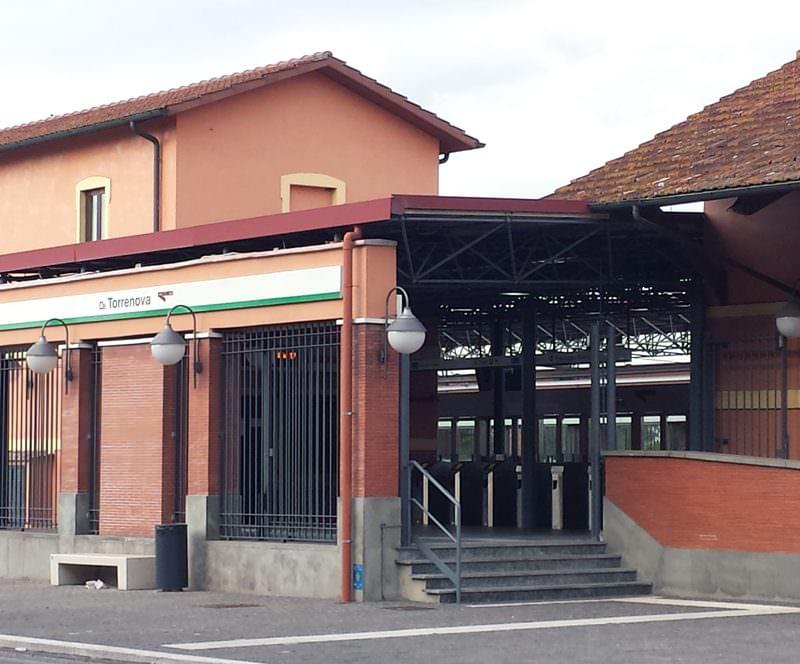
Torrenova
22 Stations in operation
The 10 pre-existing stations of the Termini-Pantano railway have been modernized according to the technological and architectural standards of the new Line, adapting their functional and plant characteristics. The Torrenova Station has been open to the public since November 9, 2014.
Giardinetti
22 Stations in operation
The Giardinetti Station, the only completely new surface station, is the point where the underground line meets the surface line. It is characterized by a trapezoidal shape with large windows and is equipped with a parking lot with over 200 car spaces. The station's atrium, at street level, is accessible from Via Casilina. The Giardinetti Station has been open to the public since November 9, 2014.
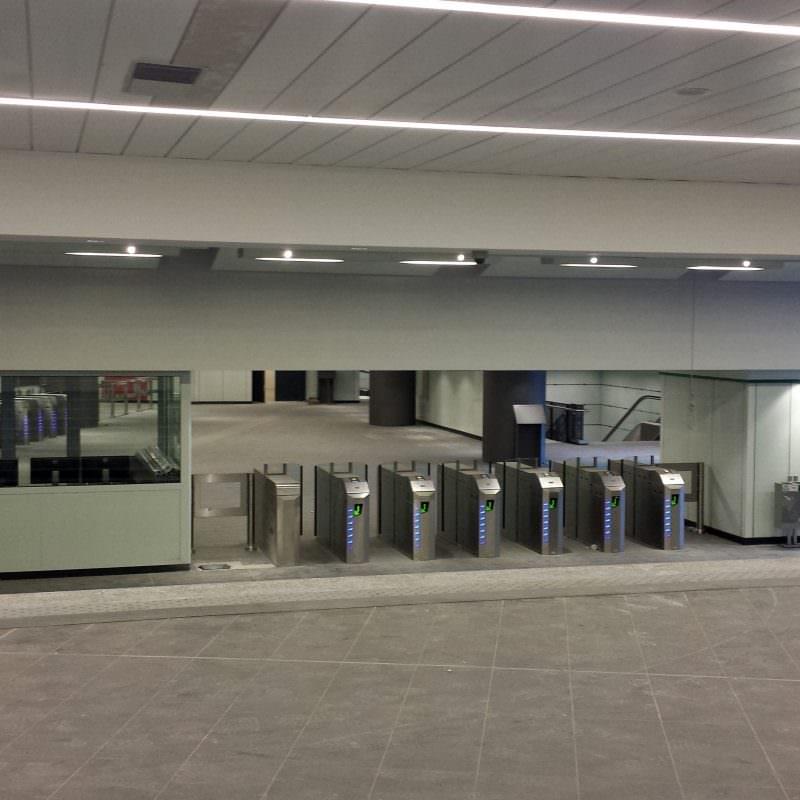
Torre Maura
22 Stations in operation
The Torre Maura Station is located at the confluence of Via Giglioli and Via Tobagi. It is accessible through three entrances, two along Via Casilina and one on Via Giglioli. The Torre Maura Station has been open to the public since November 9, 2014.
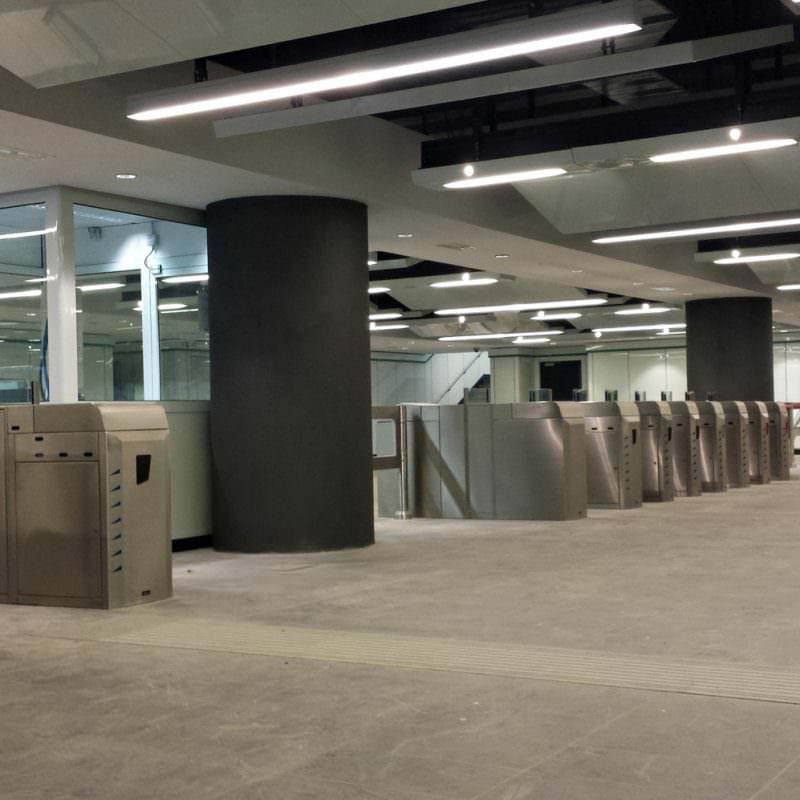
Torre Spaccata
22 Stations in operation
The Torre Spaccata Station is located between Via Tor Tre Teste and Via di Torre Spaccata, accessible from both sides of Via Casilina. The Torre Spaccata Station has been open to the public since November 9, 2014.
Alessandrino
22 Stations in operation
The Alessandrino Station is built under Via Casilina, between Piazza Sor Capanna and Viale Alessandrino, and is accessible from both the square and Via Casilina. The Alessandrino Station has been open to the public since November 9, 2014.
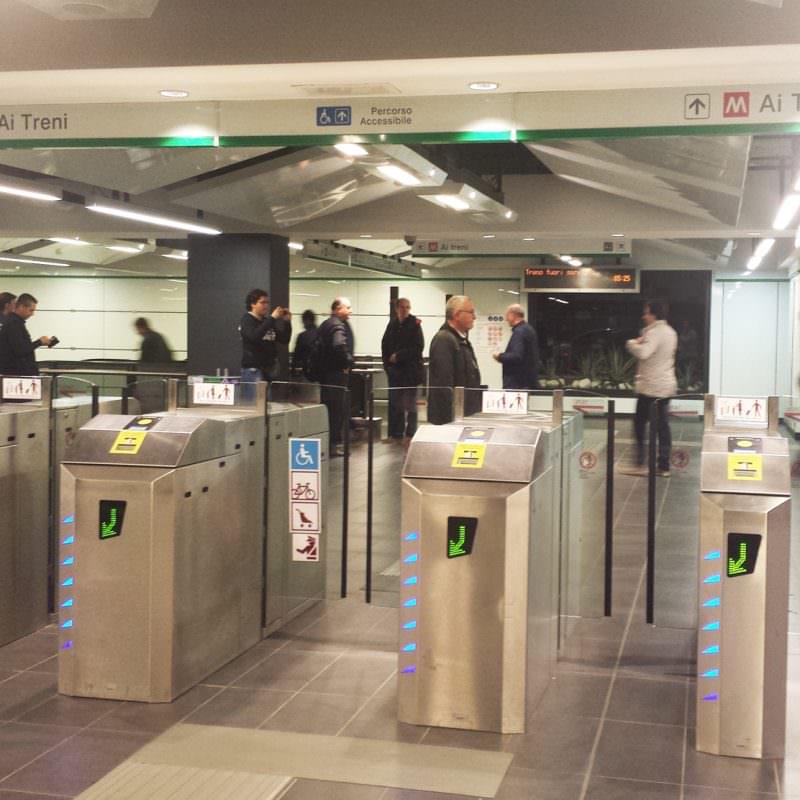
Parco di Centocelle
22 Stations in operation
The Centocelle Park Station, located between Via Casilina and Via Palmiro Togliatti, one of the major arterial roads of the Capital, is situated opposite the large Centocelle Urban Archaeological Park. The Centocelle Park Station has been open to the public since November 9, 2014.
Mirti
22 Stations in operation
The Mirti Station is built beneath the square of the same name, a symbol of one of the populated and lively neighborhoods of the Capital. The station is accessible through 4 entrances and 2 elevators. The square has been completely redeveloped. The Mirti Station has been open to the public since June 29, 2015.
Gardenie
22 Stations in operation
The Gardenie Station, located beneath the square of the same name, has three entrances, one across Viale della Primavera, connected by an underpass, and two on the north side of the square, which has been completely redeveloped. The Gardenie Station has been open to the public since June 29, 2015.
Teano
22 Stations in operation
The Teano Station, accessible from both Via Teano and Viale Partenope, is characterized by large spaces designated for commercial activities and a spacious atrium that can be used for events, exhibitions, and various initiatives. The Teano Station has been open to the public since June 29, 2015.
Discover moreMalatesta
22 Stations in operation
The Malatesta Station is built beneath the square of the same name, where bus terminals and stops are located. The new pedestrian square is characterized in the center by an open-air hypogeal space, accessible via a staircase that connects the outside with the station's intermediate atrium: a large space designated for commercial, cultural activities, and events, which gives back to the neighborhood a place for gathering and socializing. The Malatesta Station has been open to the public since June 29, 2015.
Discover morePigneto
22 Stations in operation
The Pigneto Station, constructed near the intersection of Via del Pigneto and Circonvallazione Casilina, will constitute an important interchange node with the soon-to-be-completed FL1 railway line. The area above the station has been completely redeveloped, with the creation of an equipped park and a sports field. The Pigneto Station has been open to the public since June 29, 2015.
Discover moreLodi
22 Stations in operation
The Lodi Station, the temporary terminus of the line, is situated beneath Via La Spezia (stretch between Via Orvieto and Via Foligno), a very important thoroughfare for the city. To adapt the presence of the subway to the historical and urban context in which it is located, the only elements visible on the surface are the steel and glass structures of the elevators and the station entrances. The Lodi Station has been open to the public since June 29, 2015.
San Giovanni
22 Stations in operation
The San Giovanni Station plays a fundamental role in the construction of Line C, especially because it represents the first interchange node with the existing Line A. The project underwent several evolutions following the results of archaeological investigations. The discovery of ancient structures to be preserved, up to a depth of about 18-20 meters from the ground level, led the Special Superintendence for the Archaeological Heritage of Rome to prescribe the impossibility of carrying out ground consolidations from the ground level, favoring open-air excavations with archaeological methods in the backfill soils, up to about 19 meters deep, excluding the realization of mechanized excavations for the construction of line tunnels in the section between San Giovanni Station and Amba Aradam/Ipponio Station.
Discover morePorta Metronia
Route under construction
The station is located midway between the Fori Imperiali Station (interchange Line C/Line B) and the San Giovanni Station (interchange Line C/Line A), specifically about 500 meters south of Piazza San Giovanni in Laterano and 300 meters from the entrances of the hospital of the same name.
Discover moreFori Imperiali/Colosseo
Route under construction
The Fori Imperiali Station is situated beneath the street of the same name, in the area between the Colosseum (Flavian Amphitheatre) and the area in front of the Basilica of Maxentius.
Discover moreVenezia
Route under construction
The Venezia Station is located beneath the square of the same name in a strategic position as it is situated at the junction connecting the Baroque center of Rome and the archaeological area of Via dei Fori Imperiali. One of the two exits is planned to be in front of Palazzo Venezia, near Via del Plebiscito. The second exit is expected to be at Piazza Madonna di Loreto.
Discover moreChiesa Nuova
Design in progress
The Chiesa Nuova Station is located beneath the square of the same name, near the Church of Santa Maria in Vallicella and the adjacent Oratorio dei Filippini, a complex of exceptional historical and artistic importance.
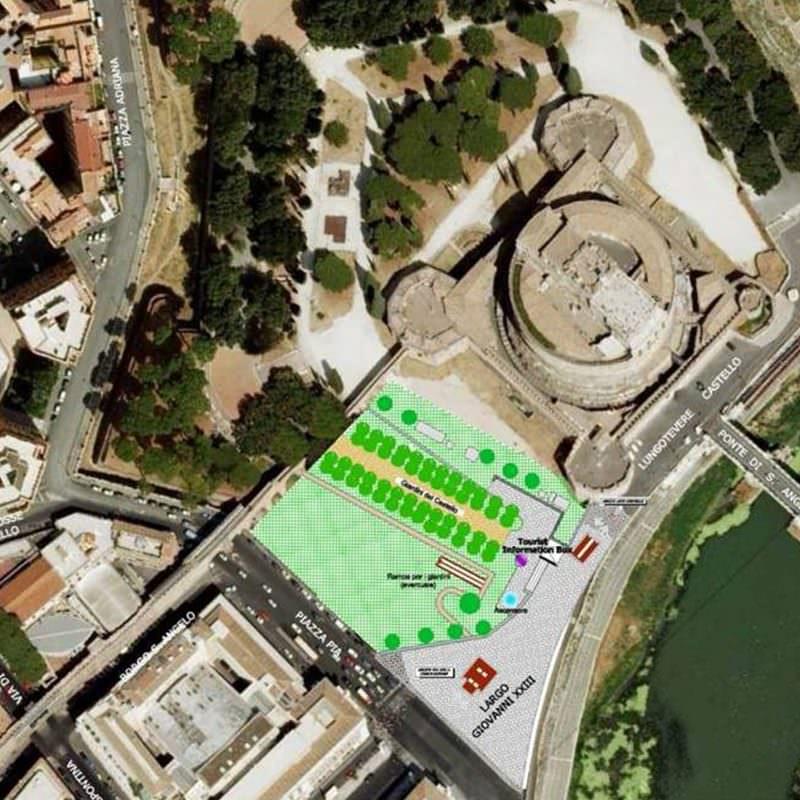
San Pietro
Design in progress
The San Pietro Station is located to the west of Castel Sant’Angelo, near Largo Giovanni XXIII/Piazza Pia and Lungotevere Vaticano.
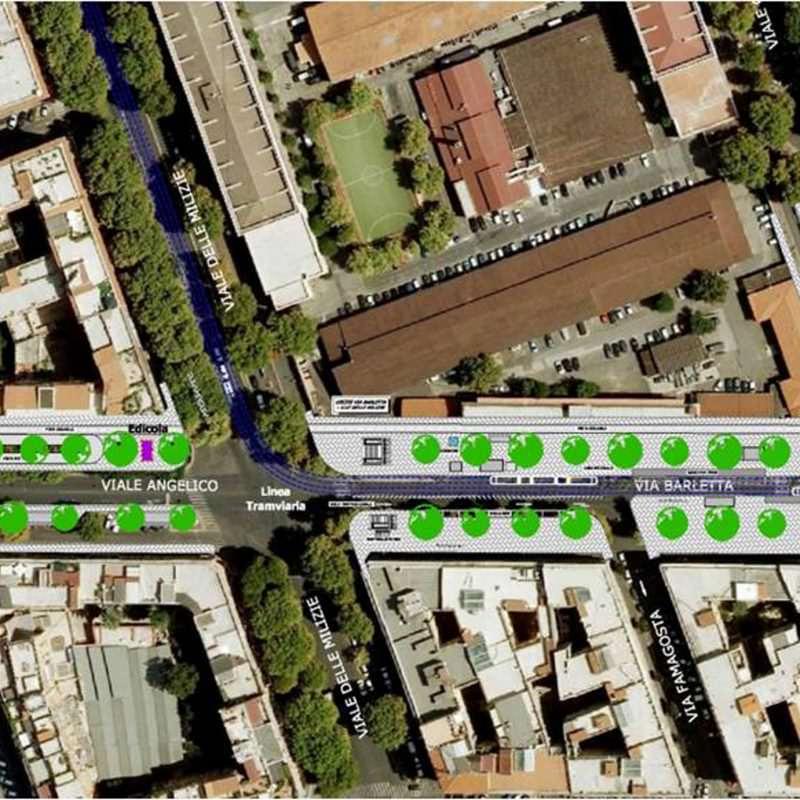
Ottaviano
Design in progress
The Ottaviano Station, characterized by its connection with Line A, is entirely underground and is located along the axis of Via Barletta, with the connecting structure to the Line A station situated on the side of Viale Giulio Cesare.
Clodio/Mazzini
Design in progress
The Clodio-Mazzini Station is located beneath Piazza Bainsizza, along the terminal part of Via Monte Santo, to optimize the flow of users from the Prati district.
Auditorium
Future developments
The Auditorium Station is situated in the open spaces surrounding the Palazzetto dello Sport between Viale Pierre de Coubertin and Viale Tiziano, currently landscaped and partially used as a parking area.
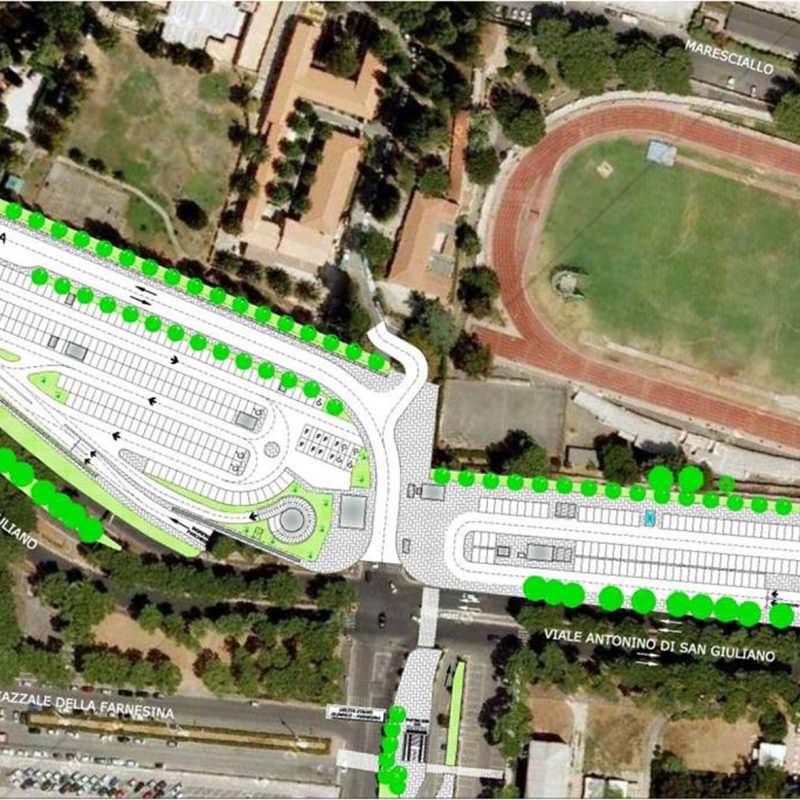
Farnesina
Future developments
The Farnesina Station, located beneath the surface of the "Farnesina" impound lot for towed vehicles, is characterized by its surroundings, which include significant facilities such as the Ministry of Foreign Affairs, the monumental complex of the Foro Italico, the stadium, public administration institutes, university residences, etc. Two entrances are planned, located respectively in front of the Ministry of Foreign Affairs and on Via Antonio da San Giuliano, near Ponte Milvio. For the terminal station of the route, an expansion of the existing parking areas is envisaged, with two large park-and-ride facilities.



