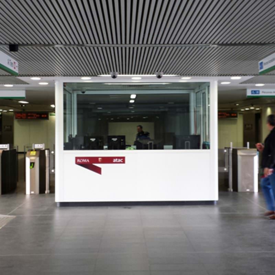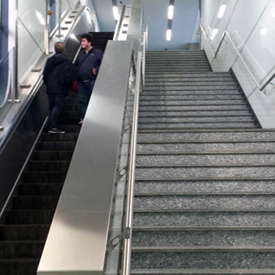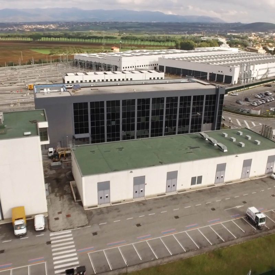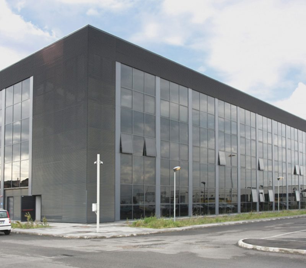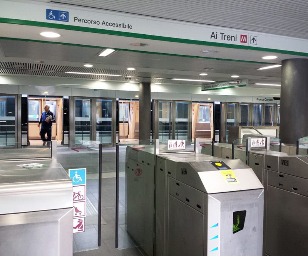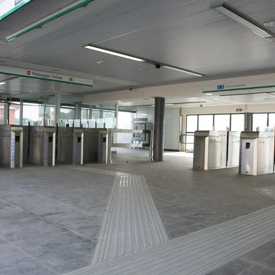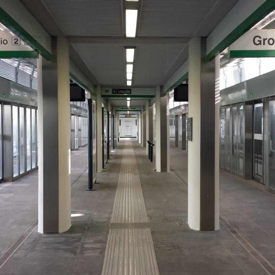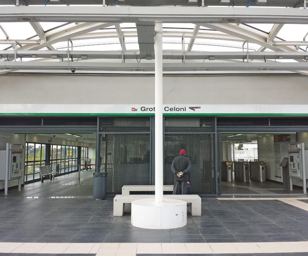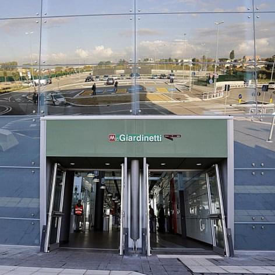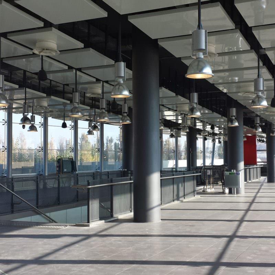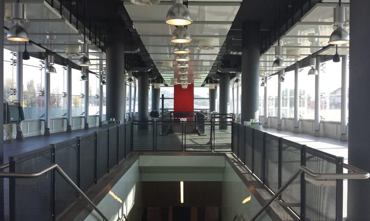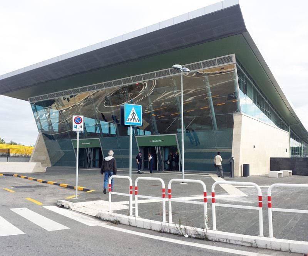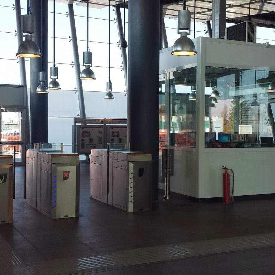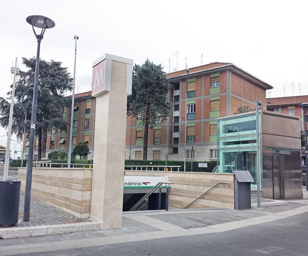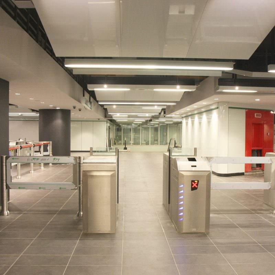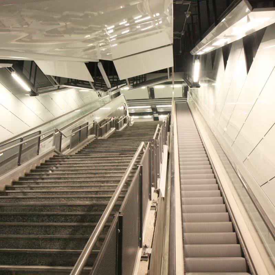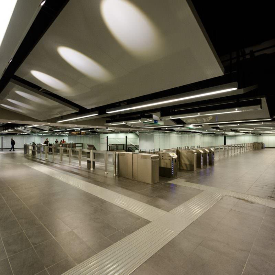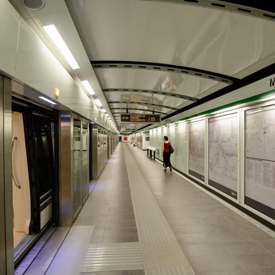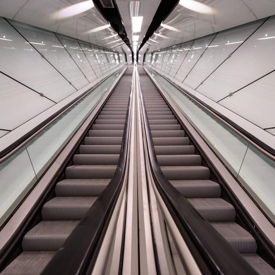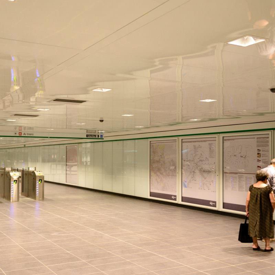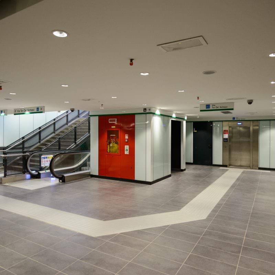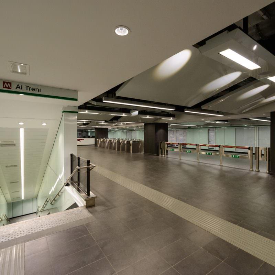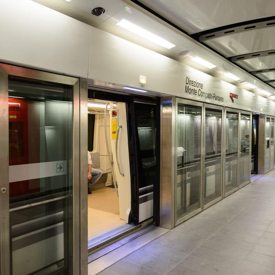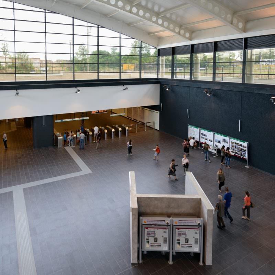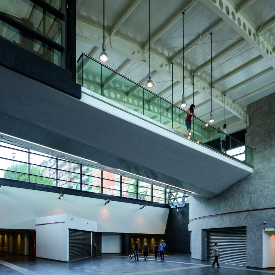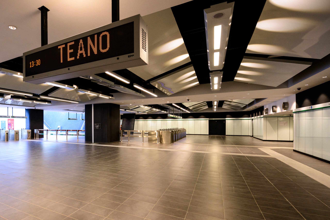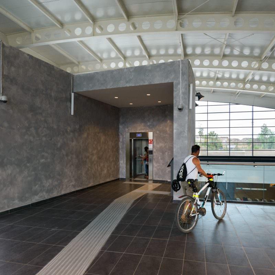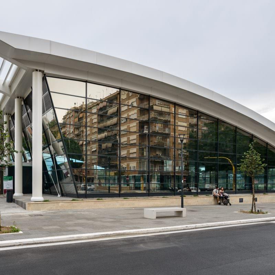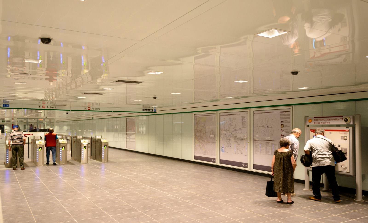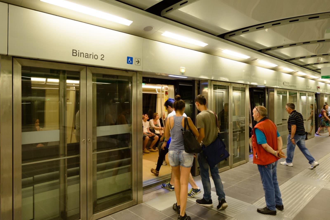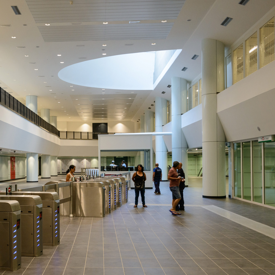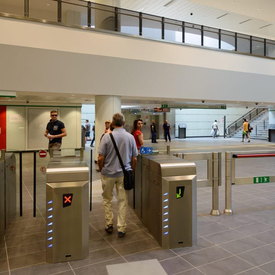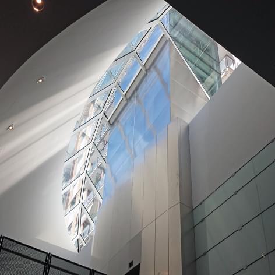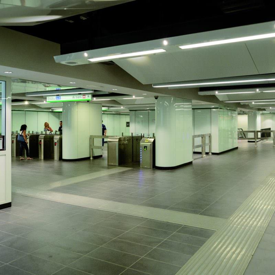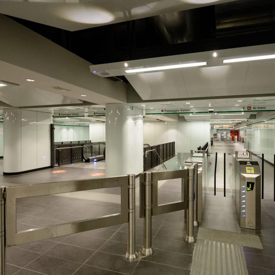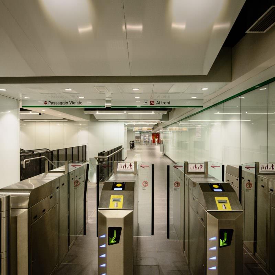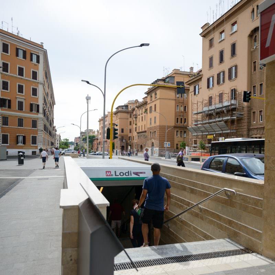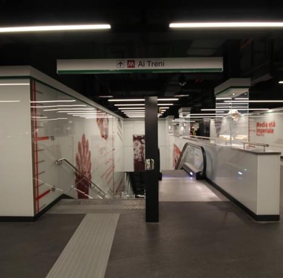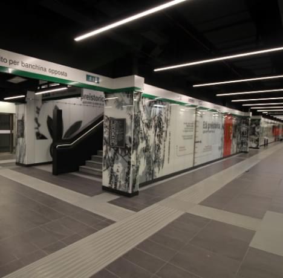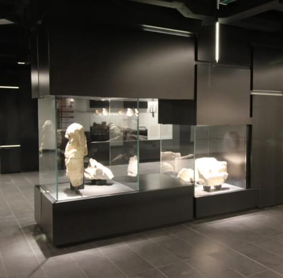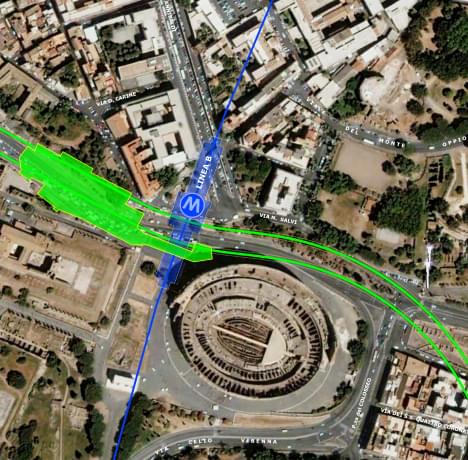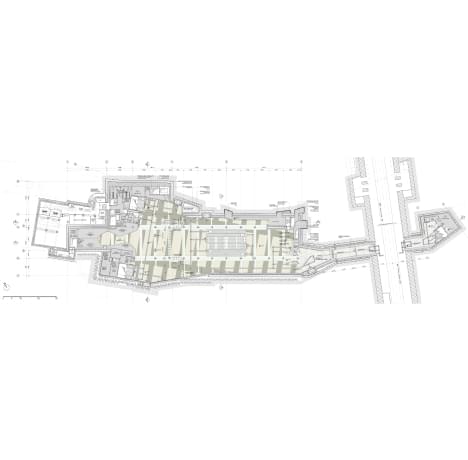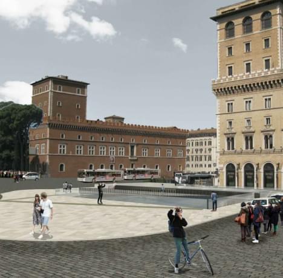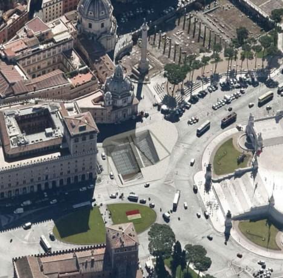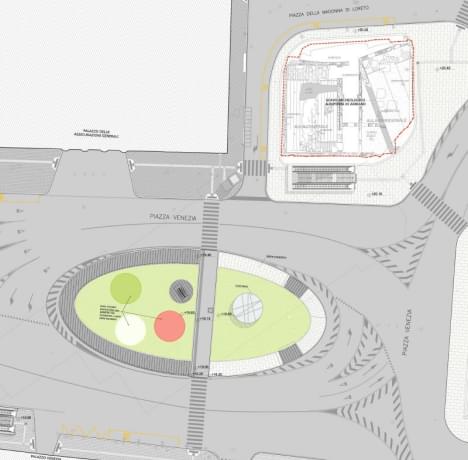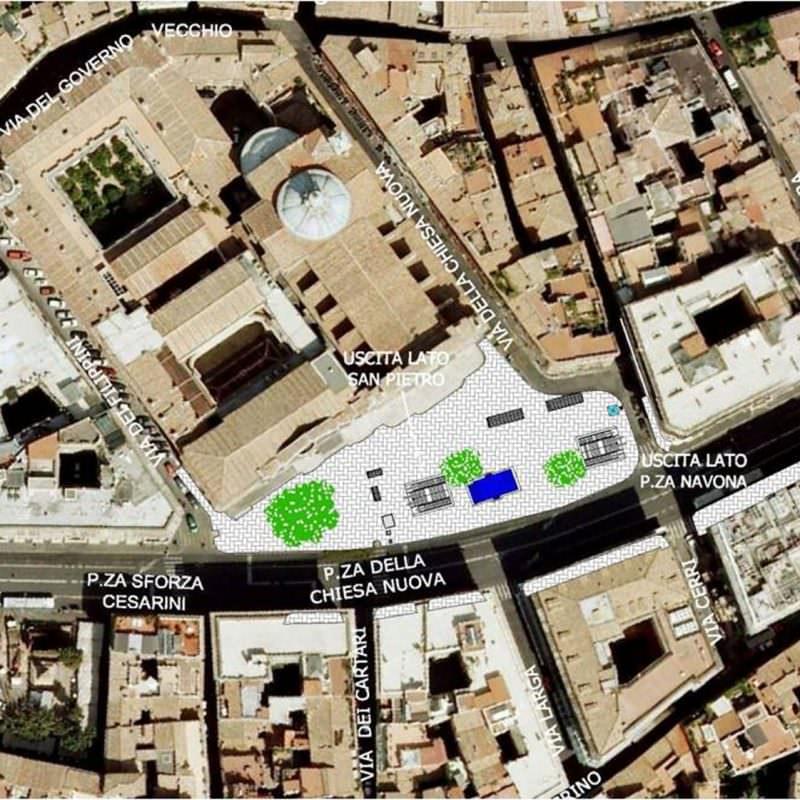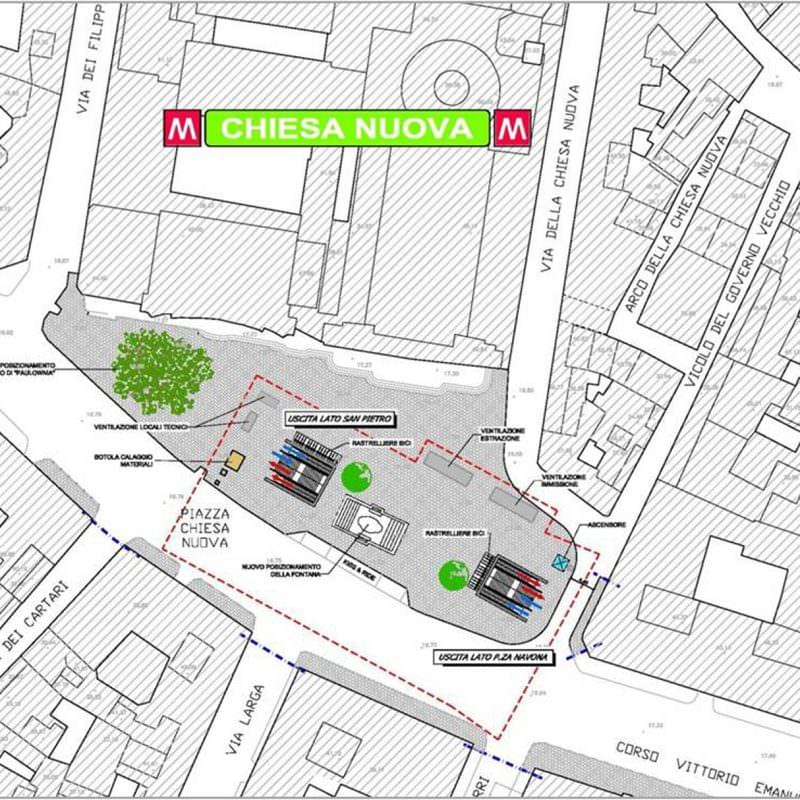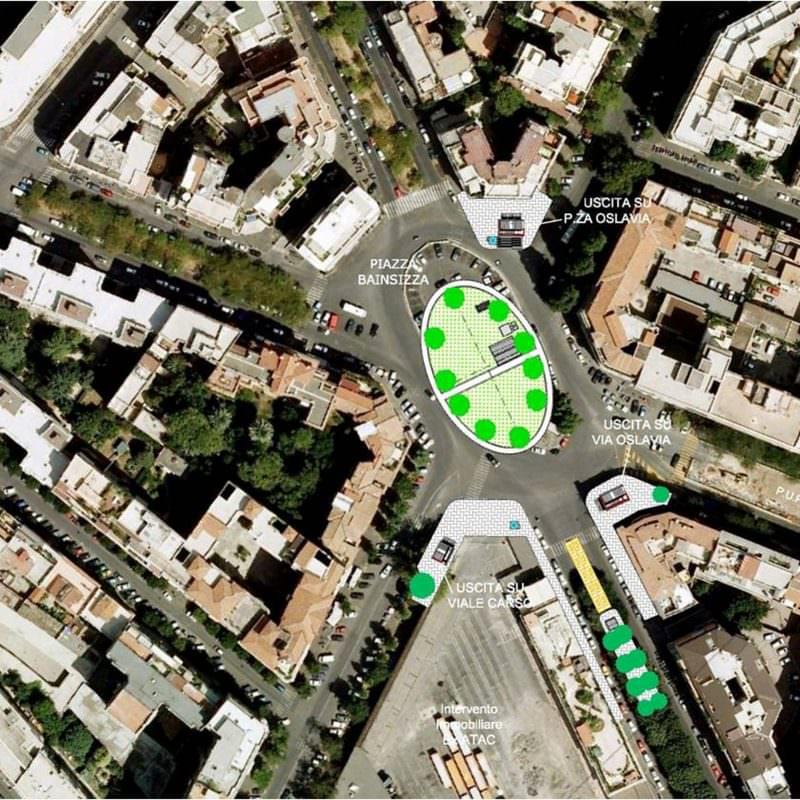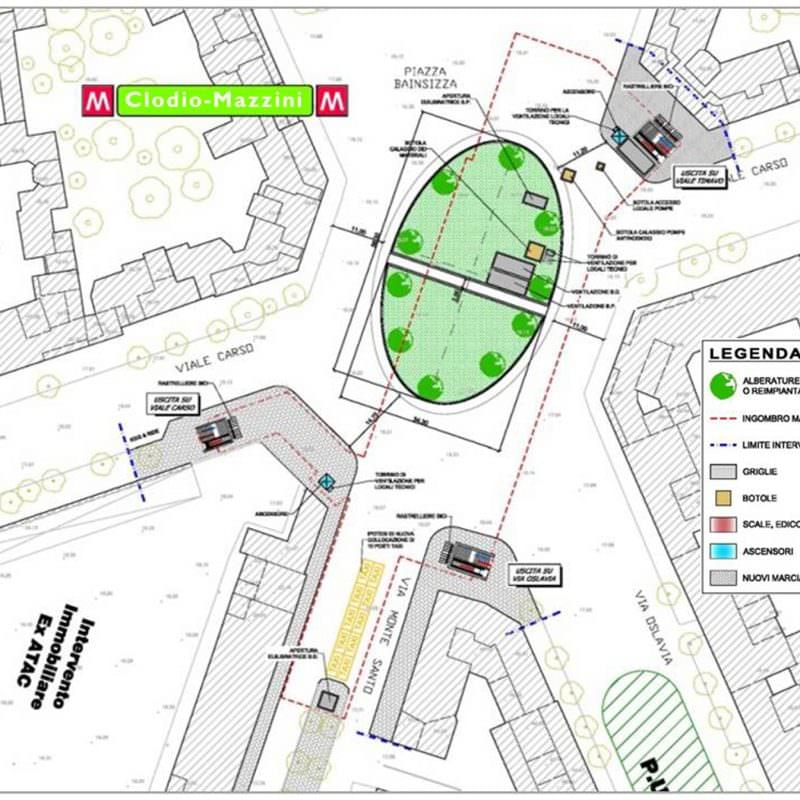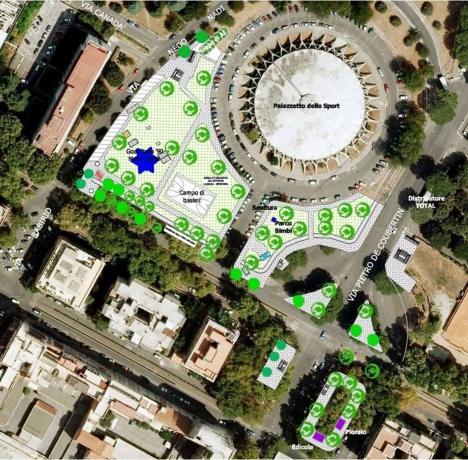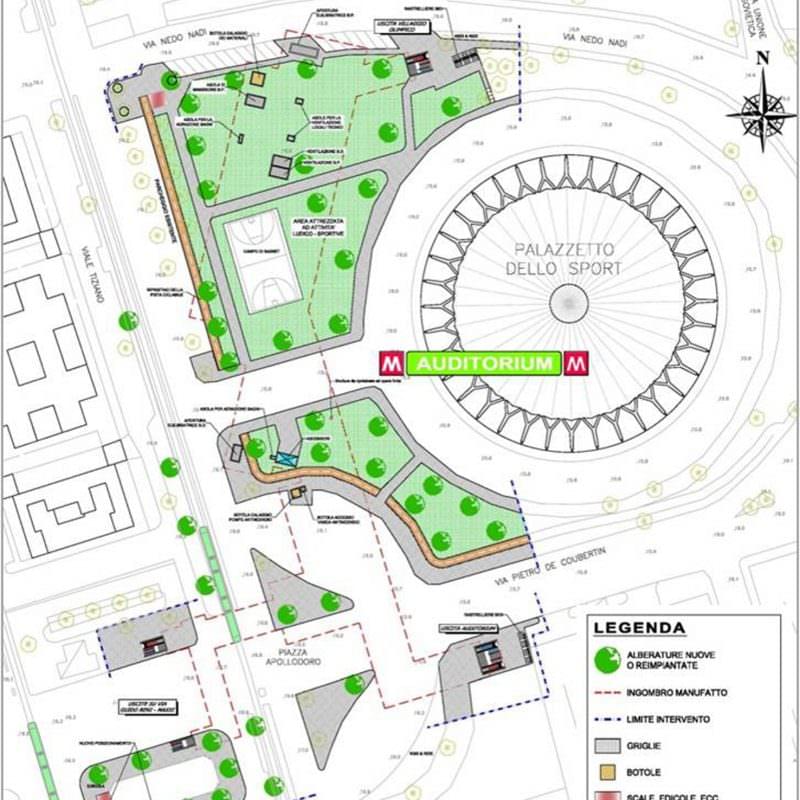In operation
San Giovanni
station
The San Giovanni station is located in Largo Brindisi and is configured as an important interchange hub with the existing San Giovanni station of Line A.
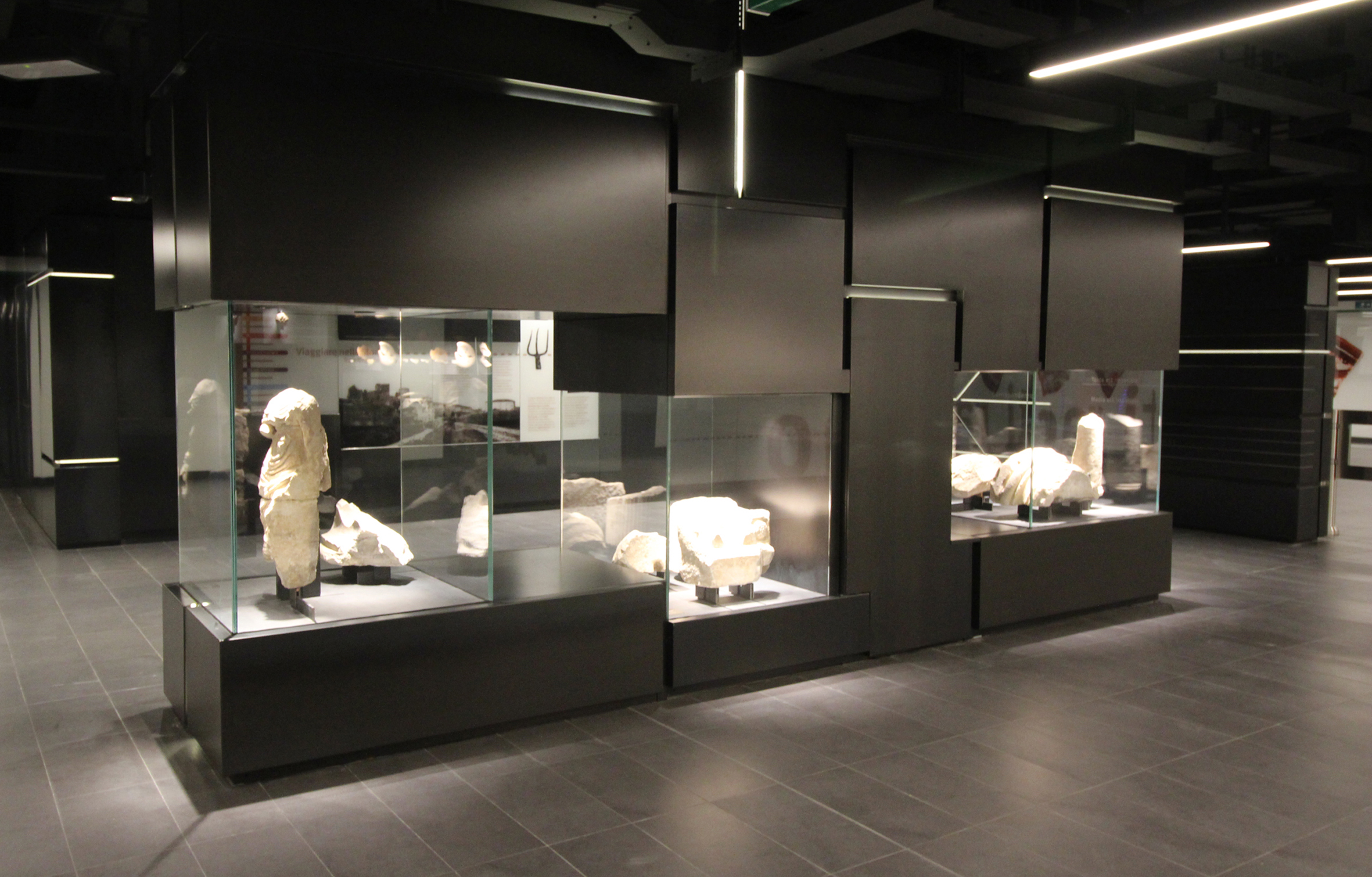
In operation
The San Giovanni station is located in Largo Brindisi and is configured as an important interchange hub with the existing San Giovanni station of Line A.
It has a rectangular plan with a length of 146 meters, a width of 22 meters, and an excavation depth of 32 meters, constructed between diaphragm walls with a thickness of 120 cm and a length of 56 meters, excavated using a hydrofraise.
This footprint also includes the Electrical Substation located adjacent to the station structure. In the portion where the connection to Line A is established, the station’s plan takes on a flared shape to allow for the connection between the two lines and the use of the exit onto Piazzale Appio.
The station is developed over 5 underground levels: an atrium level, a level for technical rooms, a connection level, a second technical level, and the platform level. In addition to these levels, there are the roof slab and the foundation slab.
The structure was entirely excavated using the “Top-Down Archaeological” method with the aid of truss steel beams and self-supporting prefabricated structures during the casting phase.
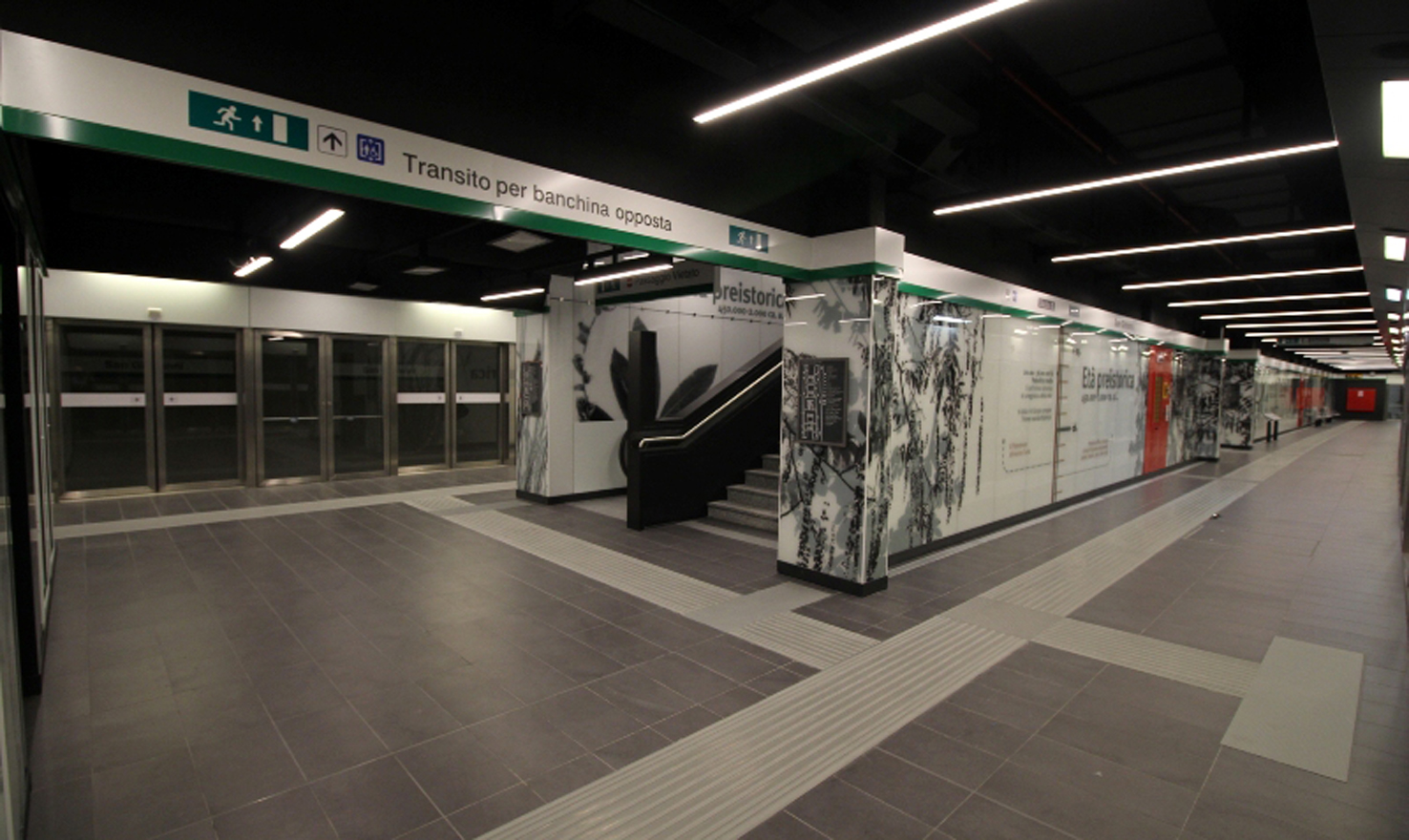
Station Entrances
The station is equipped with two separate entrances. The main entrance, located at the central platform of Largo Brindisi, has two diametrically opposite entrances, served by a total of two fixed staircases and two escalators. Additionally, there is a pair of elevators that connect the street level with the atrium level. The second entrance is located at Piazzale Appio and provides access to the station via a fixed staircase. The surface area has been restored, creating a larger garden area compared to its original state, with sidewalks and pedestrian walkways of sufficient width to ensure proper use by citizens.
To create the connection between Line C and Line A, the Line C tunnels, constructed using traditional excavation methods, passed underneath the existing Line A station through the use of significant consolidation technologies such as injections of cementitious and chemical mixtures and the technique of artificial ground freezing. Due to this underpassing and to ensure the continuous operation of Line A, a temporary support structure for the tracks was designed and implemented during the ground freezing and tunnel excavation phases, along with an extensive in-progress monitoring system to guarantee structural deformation control and the necessary support for decision-making processes.
The Freezing Technique
The freezing technique was carried out after the installation of all necessary equipment, such as 36 freezing probes and 15 temperature probes for each tunnel, through a specific remote-controlled technique aimed at minimizing potential losses of horizontal alignment. Once these probes were installed, the freezing system was implemented by circulating liquid nitrogen in the ground to create an ice wall, the thickness of which varied, with a maximum value of 3 meters, at the inverted arch of the tunnel. Once the predetermined temperature of -10°C in the frozen ground section was reached, maintenance was carried out using a brine system.

Another important aspect related to the construction of the underpass is the elimination of interference detected between the foundation piles of the existing station and the Line C tunnels through the reshaping of the piles downstream of the completion of the final tunnel lining. This reshaping was carried out using horizontal cuts with diamond wire, from top to bottom, and subsequently, steel bands were welded to the pile’s reinforcement to restore its continuity, ultimately creating a specific protective casing.
Highlights
End benefit and sustainability
The excavation and construction of the San Giovanni station represent a significant turning point in the realm of urban mobility in the Capital, providing a crucial interchange hub with Line A of the subway, enhancing the city’s network effect, and facilitating rapid connectivity between the city center and its outlying areas. Additionally, the station has offered an exceptional opportunity for the expansion of knowledge about ancient Rome and the enhancement of artifacts through a museum project that allows subway users to access them. The external landscaping project for the station includes the creation of a garden on Largo Brindisi, covering an area of approximately 500 square meters.
Archaeology
The construction of the San Giovanni station has enabled the realization of one of the most significant urban archaeological excavations carried out in Rome, both in terms of the complexity of the explored stratigraphy and the richness of the acquired data. Archaeological excavations, conducted in archaeological mode, covered an area of approximately 3,000 square meters to a depth of about 15-18 meters, bringing to light the remains of a large agricultural estate from the early Imperial period. The most important discovery was related to a large Imperial-era water basin, measuring approximately 35×70 meters, with no other basin of comparable size found in the Roman countryside. This basin, lined with hydraulic mortar, could hold more than 4 million liters of water, which in the 1st century was integrated into the water lifting and distribution structures of an agricultural facility that had been active since the 3rd century BC.

In relation to these significant findings, the Ministry of Cultural Heritage and Tourism and the Special Superintendency for Archaeological Heritage of Rome (SSBAR), in granting permission for the dismantling of the ancient structures discovered during the excavation, requested the development of a specific exhibition project within the station’s public spaces that would illustrate the history of the site through the repositioning of some of the ancient structures and discovered artifacts.
Architecture
The project for the musealization of San Giovanni station was entrusted to the Department of Architecture and Design of the University of Rome “La Sapienza.” The project was developed with the intention of preserving the stratigraphic character of the site, as revealed during the excavation, by unfolding a story narrated through the perimeter surfaces that extend along the horizontal and vertical paths of the station’s spaces. The entire exhibition space, consisting of display cases with structures and artifacts, wall narratives, video projections, and floor reproductions of the traces of the discovered water basin, is located within the metropolitan areas accessible to users, effectively making San Giovanni station a museum station where innovation, security, functionality, and history blend together.
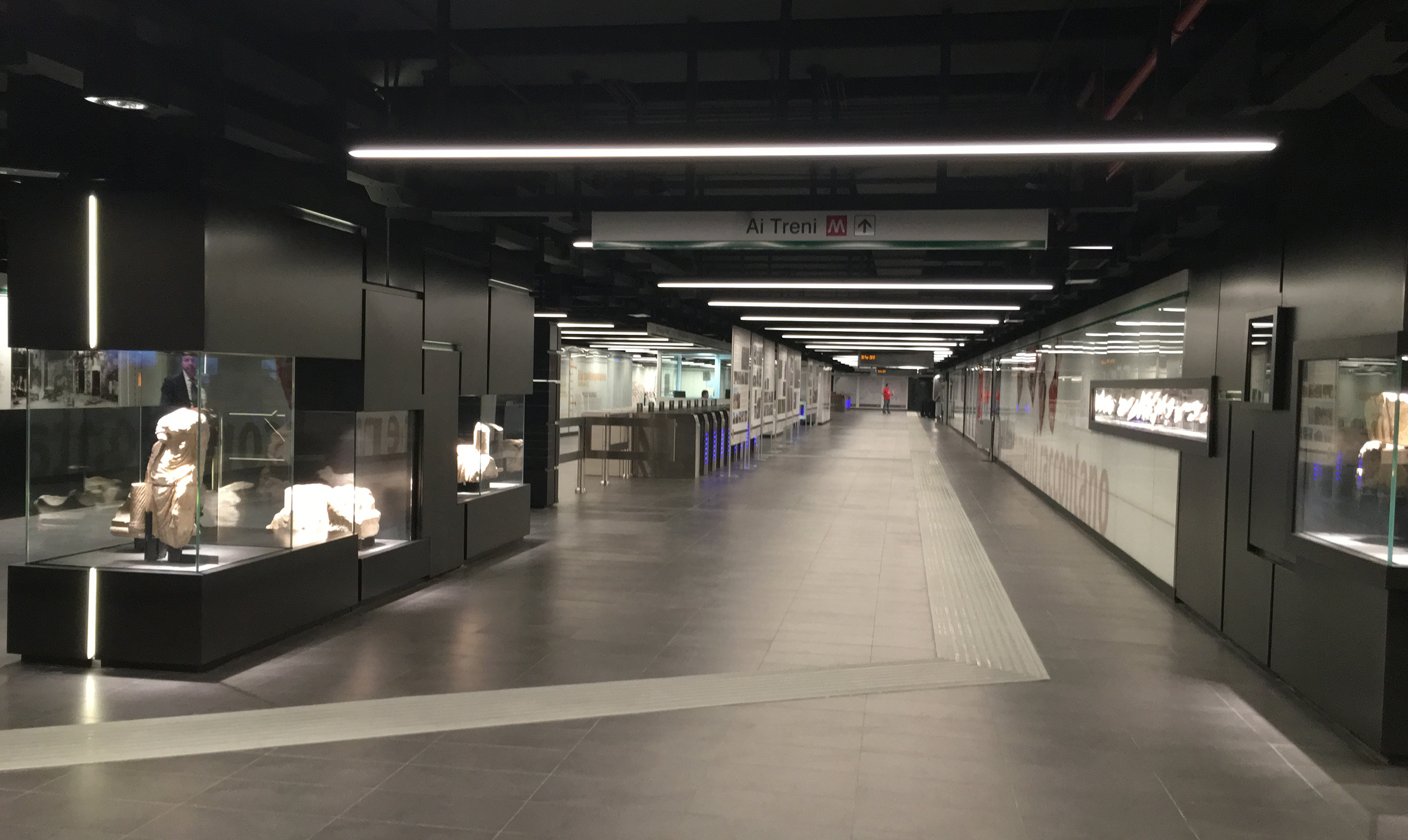
The metro stations are part of complex infrastructural systems, serving the city and the lives of its citizens, and they typically find their purpose in their operational dimension. For San Giovanni station, the challenge was to transform the spaces from simple functional areas into true “places” within the city, each with its own identity and character. Conveying the history of these places and the succession of vital activities, along with the traces they inevitably left behind, seemed to be the most effective way to achieve this goal. The entire setup operation was carried out with the aim of being able to communicate the complexity of Rome’s underground and of this particular place. Operational tools for physically constructing this narrative were all the boundary surfaces: walls, floors, and ceilings, with the first two taking on the role of the primary communication devices.
Main Elements of the Narrative
- The stratigrapher, a figure repeated multiple times within the station spaces, places the user in time and space, assuming the fundamental role of a guide to navigate the confined spaces of the station, thanks to its function as a graphic indicator of the depth of historical contexts relative to the contemporary city’s level.
- Images: some of the material traces resulting from the life that has flowed in these places for millennia, recovered during the construction of the station, have become representative iconic figures of their time and appear, rendered through an out-of-scale graphic process, as identifying marks of different phases.
- Written words: a series of texts comment on and accompany the chronological development of the stratigrapher, outlining the vertical surfaces according to two different narrative registers: one highlights some of the events that have influenced the infrastructural changes in the city of Rome throughout history or characterized some significant historical-social aspects; the other focuses on the area’s transformations, particularly the changes brought about by the way it manages the large quantity of water that has always characterized the area.
- The archaeological artifacts displayed along the horizontal connecting levels of the atrium and the correspondence level, with the creation of specially designed exhibition areas for each group of artifacts. The heterogeneity of the materials has led to the identification of a series of major themes through which to aggregate the artifacts. Each exhibition area is identified by a slogan that suggests a possible interpretation: the recycled artifact; fragments tell stories; the mystery of the seal; living with water; the arrival of peaches.

DESIGN IN PROGRESS THE FUTURE OF THE LINE
FUTURE DEVELOPMENTS
The Line C under construction includes 3 stations: Porta Metronia, Colosseo – Fori Imperiali, and Venezia. These stations will enter the heart of Rome and will allow the enjoyment of the artifacts found in the excavations thanks to the planned museum setups. The Colosseo station will also be the junction between Line C and the already operational Line B of the Rome metro, expanding the network effect of the capital’s mobility.
The Line C currently in operation connects the southeastern suburbs to the San Giovanni station, a transfer point with Line A and the first example in Rome of a museum station. The route continues through 22 stations.
DESIGN IN PROGRESS
The Venezia – Clodio/Mazzini route will run through stations Chiesa Nuova, San Pietro, Ottaviano, which is the second interchange node of Line C with Line A, and Clodio/Mazzini.
FUTURE DEVELOPMENTS
As a possible opportunity to extend Line C, the Farnesina – Clodio/Mazzini route is in the preliminary design phase by the Client. The project under study includes the construction of two stations: Auditorium and Farnesina. The first will be located near the Auditorium Parco della Musica and the Palazzetto dello Sport; the second will allow a quicker connection to important places for the city such as the Foro Italico, the Olympic Stadium, as well as the Ministry of Foreign Affairs and the Institutes of Public Administration.
Monte Compatri/Pantano
22 Stations in operation
The Monte Compatri/Pantano Station, the eastern terminus of the line, represents a significant rubber-steel interchange hub, thanks to two large parking areas, one of which is a multi-level parking and the other is at ground level, allowing for the parking of private vehicles.
Graniti
22 Stations in operation
The 10 pre-existing stations of the Termini-Pantano railway have been modernized according to the technological and architectural standards of the new Line, adapting their functional and plant characteristics. The Graniti Station has been open to the public since November 9, 2014.
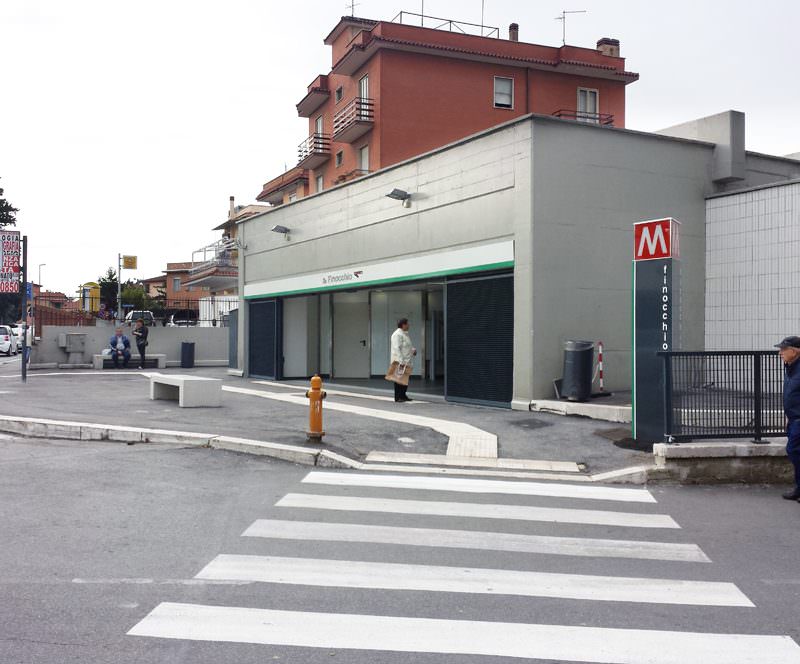
Finocchio
22 Stations in operation
"The 10 pre-existing stations of the Termini-Pantano railway have been modernized according to the technological and architectural standards of the new Line, adapting their functional and plant characteristics. The Finocchio Station has been open to the public since November 9, 2014.
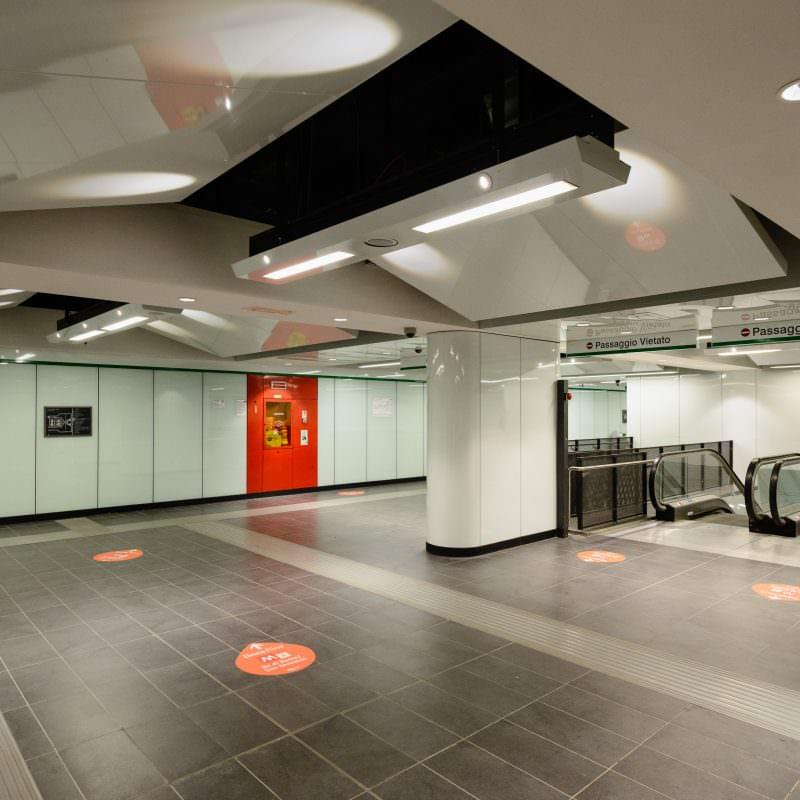
Bolognetta
22 Stations in operation
The 10 pre-existing stations of the Termini-Pantano railway have been modernized according to the technological and architectural standards of the new Line, adapting their functional and plant characteristics. The Bolognetta Station has been open to the public since November 9, 2014.
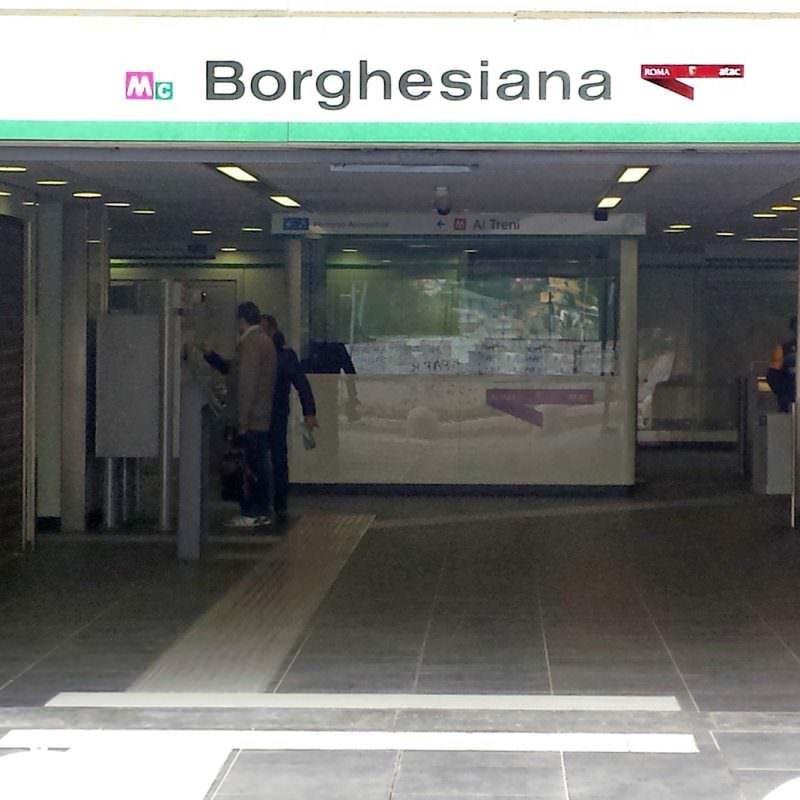
Borghesiana
22 Stations in operation
The 10 pre-existing stations of the Termini-Pantano railway have been modernized according to the technological and architectural standards of the new Line, adapting their functional and plant characteristics. The Borghesiana Station has been open to the public since November 9, 2014.
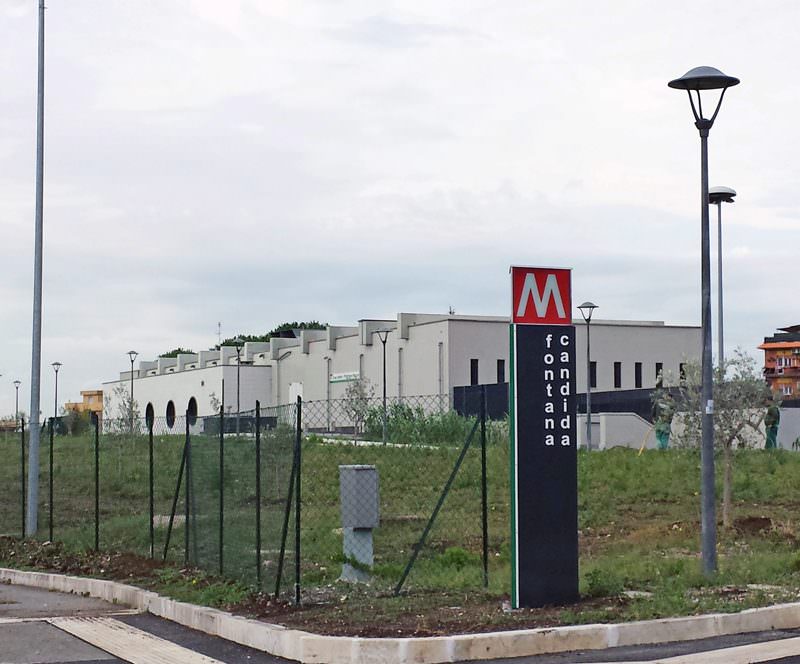
Due Leoni/Fontana Candida
22 Stations in operation
The 10 pre-existing stations of the Termini-Pantano railway have been modernized according to the technological and architectural standards of the new Line, adapting their functional and plant characteristics. The Due Leoni/Fontana Candida Station has been open to the public since November 9, 2014.
Grotte Celoni
22 Stations in operation
The 10 pre-existing stations of the Termini-Pantano railway have been modernized according to the technological and architectural standards of the new Line, adapting their functional and plant characteristics. The Grotte Celoni Station has been open to the public since November 9, 2014.
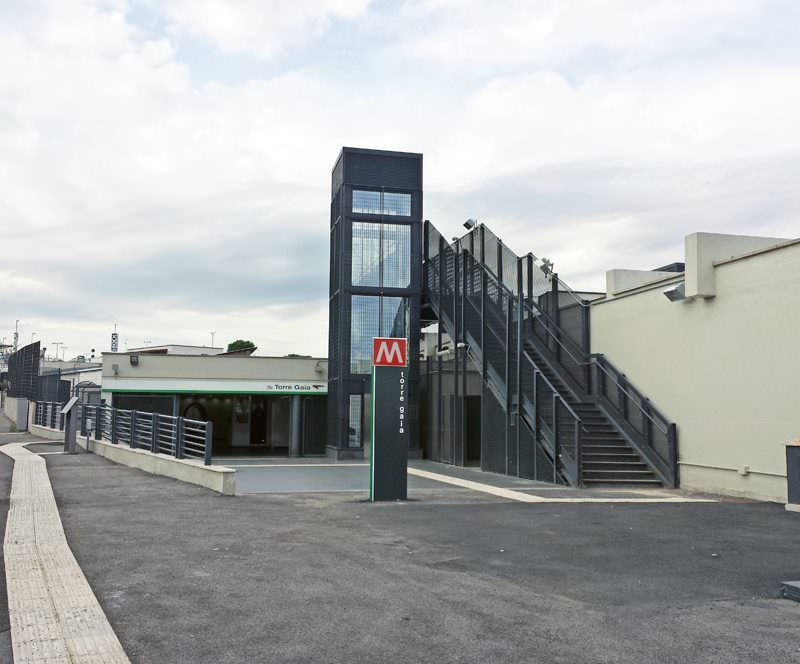
Torre Gaia
22 Stations in operation
The 10 pre-existing stations of the Termini-Pantano railway have been modernized according to the technological and architectural standards of the new Line, adapting their functional and plant characteristics. The Torre Gaia Station has been open to the public since November 9, 2014.
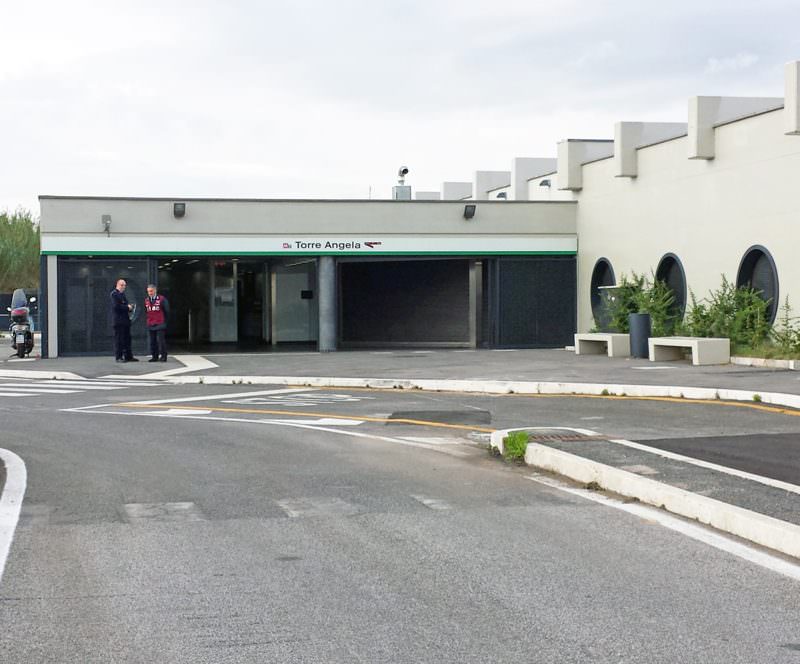
Torre Angela
22 Stations in operation
The 10 pre-existing stations of the Termini-Pantano railway have been modernized according to the technological and architectural standards of the new Line, adapting their functional and plant characteristics. The Torre Angela Station has been open to the public since November 9, 2014.
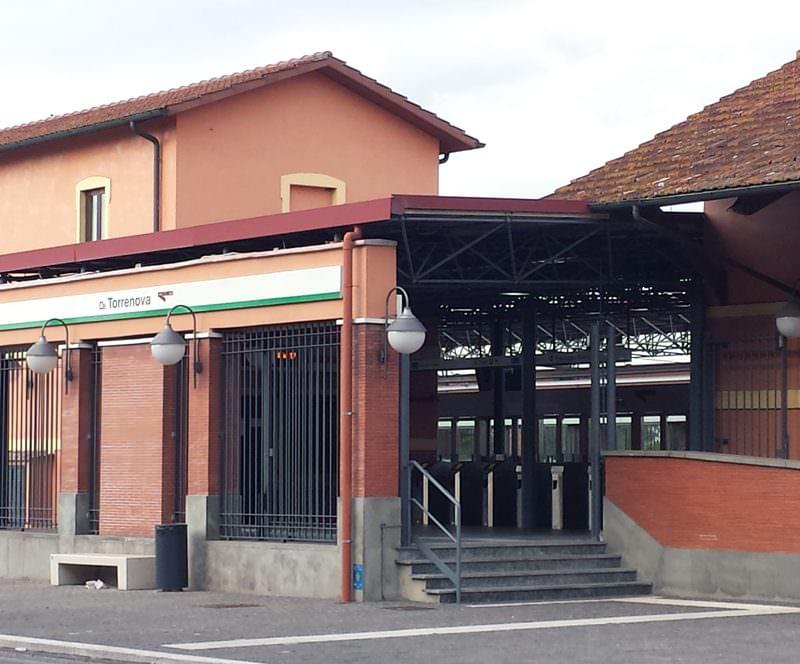
Torrenova
22 Stations in operation
The 10 pre-existing stations of the Termini-Pantano railway have been modernized according to the technological and architectural standards of the new Line, adapting their functional and plant characteristics. The Torrenova Station has been open to the public since November 9, 2014.
Giardinetti
22 Stations in operation
The Giardinetti Station, the only completely new surface station, is the point where the underground line meets the surface line. It is characterized by a trapezoidal shape with large windows and is equipped with a parking lot with over 200 car spaces. The station's atrium, at street level, is accessible from Via Casilina. The Giardinetti Station has been open to the public since November 9, 2014.
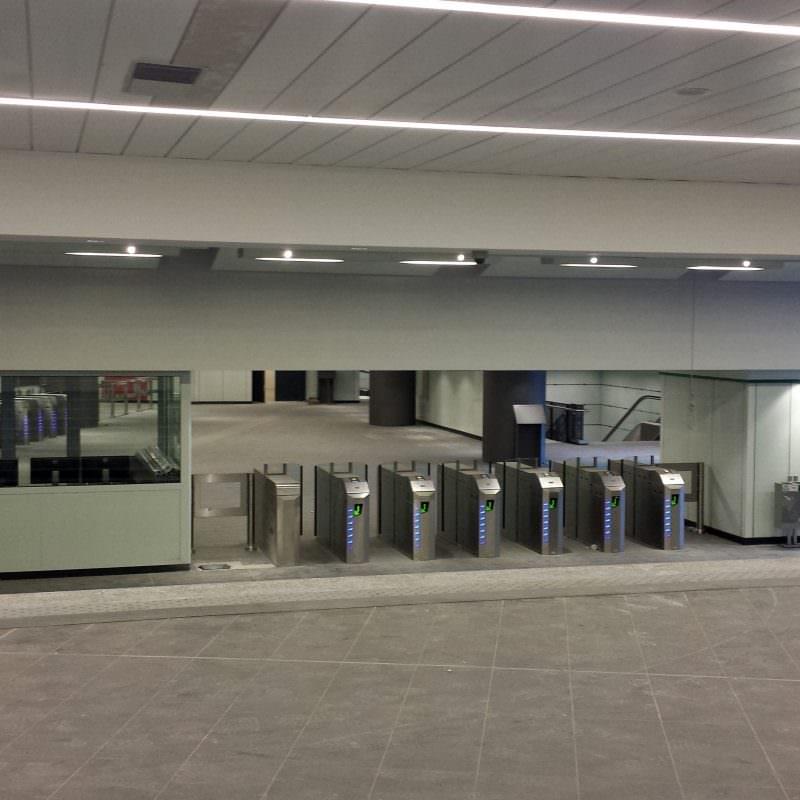
Torre Maura
22 Stations in operation
The Torre Maura Station is located at the confluence of Via Giglioli and Via Tobagi. It is accessible through three entrances, two along Via Casilina and one on Via Giglioli. The Torre Maura Station has been open to the public since November 9, 2014.
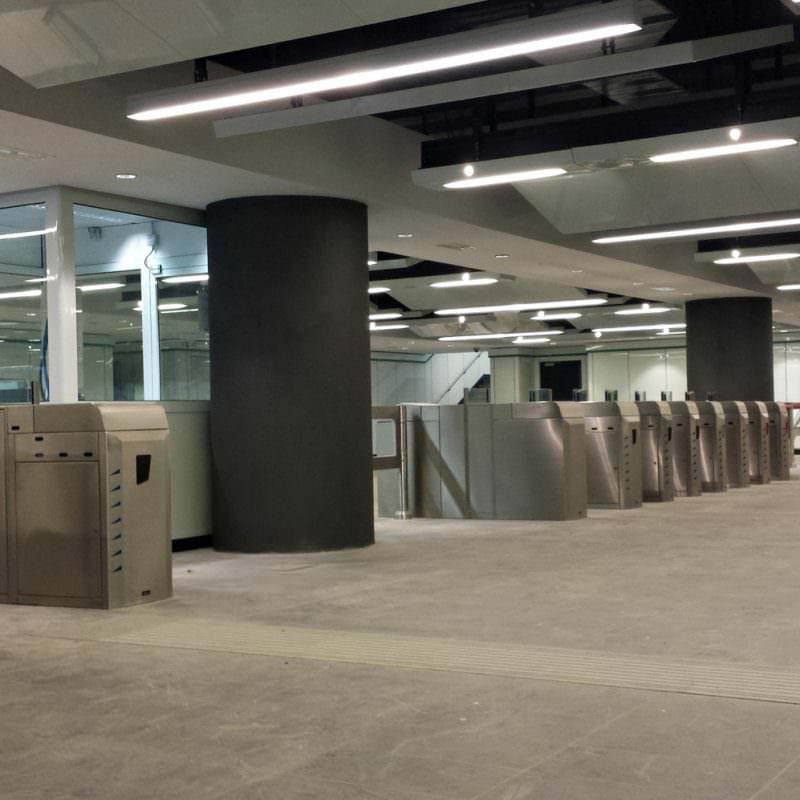
Torre Spaccata
22 Stations in operation
The Torre Spaccata Station is located between Via Tor Tre Teste and Via di Torre Spaccata, accessible from both sides of Via Casilina. The Torre Spaccata Station has been open to the public since November 9, 2014.
Alessandrino
22 Stations in operation
The Alessandrino Station is built under Via Casilina, between Piazza Sor Capanna and Viale Alessandrino, and is accessible from both the square and Via Casilina. The Alessandrino Station has been open to the public since November 9, 2014.
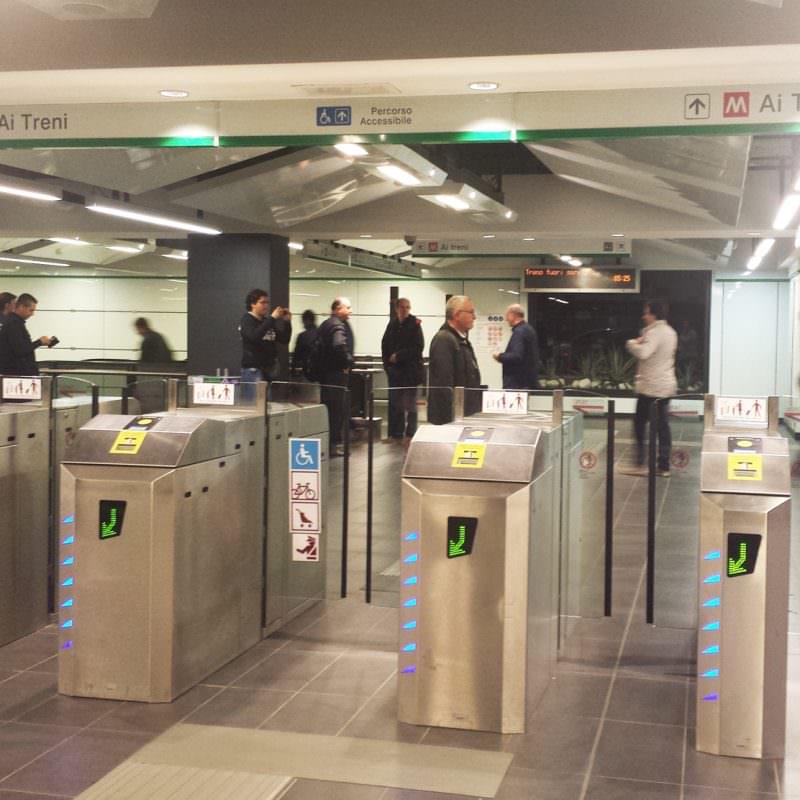
Parco di Centocelle
22 Stations in operation
The Centocelle Park Station, located between Via Casilina and Via Palmiro Togliatti, one of the major arterial roads of the Capital, is situated opposite the large Centocelle Urban Archaeological Park. The Centocelle Park Station has been open to the public since November 9, 2014.
Mirti
22 Stations in operation
The Mirti Station is built beneath the square of the same name, a symbol of one of the populated and lively neighborhoods of the Capital. The station is accessible through 4 entrances and 2 elevators. The square has been completely redeveloped. The Mirti Station has been open to the public since June 29, 2015.
Gardenie
22 Stations in operation
The Gardenie Station, located beneath the square of the same name, has three entrances, one across Viale della Primavera, connected by an underpass, and two on the north side of the square, which has been completely redeveloped. The Gardenie Station has been open to the public since June 29, 2015.
Teano
22 Stations in operation
The Teano Station, accessible from both Via Teano and Viale Partenope, is characterized by large spaces designated for commercial activities and a spacious atrium that can be used for events, exhibitions, and various initiatives. The Teano Station has been open to the public since June 29, 2015.
Discover moreMalatesta
22 Stations in operation
The Malatesta Station is built beneath the square of the same name, where bus terminals and stops are located. The new pedestrian square is characterized in the center by an open-air hypogeal space, accessible via a staircase that connects the outside with the station's intermediate atrium: a large space designated for commercial, cultural activities, and events, which gives back to the neighborhood a place for gathering and socializing. The Malatesta Station has been open to the public since June 29, 2015.
Discover morePigneto
22 Stations in operation
The Pigneto Station, constructed near the intersection of Via del Pigneto and Circonvallazione Casilina, will constitute an important interchange node with the soon-to-be-completed FL1 railway line. The area above the station has been completely redeveloped, with the creation of an equipped park and a sports field. The Pigneto Station has been open to the public since June 29, 2015.
Discover moreLodi
22 Stations in operation
The Lodi Station, the temporary terminus of the line, is situated beneath Via La Spezia (stretch between Via Orvieto and Via Foligno), a very important thoroughfare for the city. To adapt the presence of the subway to the historical and urban context in which it is located, the only elements visible on the surface are the steel and glass structures of the elevators and the station entrances. The Lodi Station has been open to the public since June 29, 2015.
San Giovanni
22 Stations in operation
The San Giovanni Station plays a fundamental role in the construction of Line C, especially because it represents the first interchange node with the existing Line A. The project underwent several evolutions following the results of archaeological investigations. The discovery of ancient structures to be preserved, up to a depth of about 18-20 meters from the ground level, led the Special Superintendence for the Archaeological Heritage of Rome to prescribe the impossibility of carrying out ground consolidations from the ground level, favoring open-air excavations with archaeological methods in the backfill soils, up to about 19 meters deep, excluding the realization of mechanized excavations for the construction of line tunnels in the section between San Giovanni Station and Amba Aradam/Ipponio Station.
Discover morePorta Metronia
Route under construction
The station is located midway between the Fori Imperiali Station (interchange Line C/Line B) and the San Giovanni Station (interchange Line C/Line A), specifically about 500 meters south of Piazza San Giovanni in Laterano and 300 meters from the entrances of the hospital of the same name.
Discover moreFori Imperiali/Colosseo
Route under construction
The Fori Imperiali Station is situated beneath the street of the same name, in the area between the Colosseum (Flavian Amphitheatre) and the area in front of the Basilica of Maxentius.
Discover moreVenezia
Route under construction
The Venezia Station is located beneath the square of the same name in a strategic position as it is situated at the junction connecting the Baroque center of Rome and the archaeological area of Via dei Fori Imperiali. One of the two exits is planned to be in front of Palazzo Venezia, near Via del Plebiscito. The second exit is expected to be at Piazza Madonna di Loreto.
Discover moreChiesa Nuova
Design in progress
The Chiesa Nuova Station is located beneath the square of the same name, near the Church of Santa Maria in Vallicella and the adjacent Oratorio dei Filippini, a complex of exceptional historical and artistic importance.
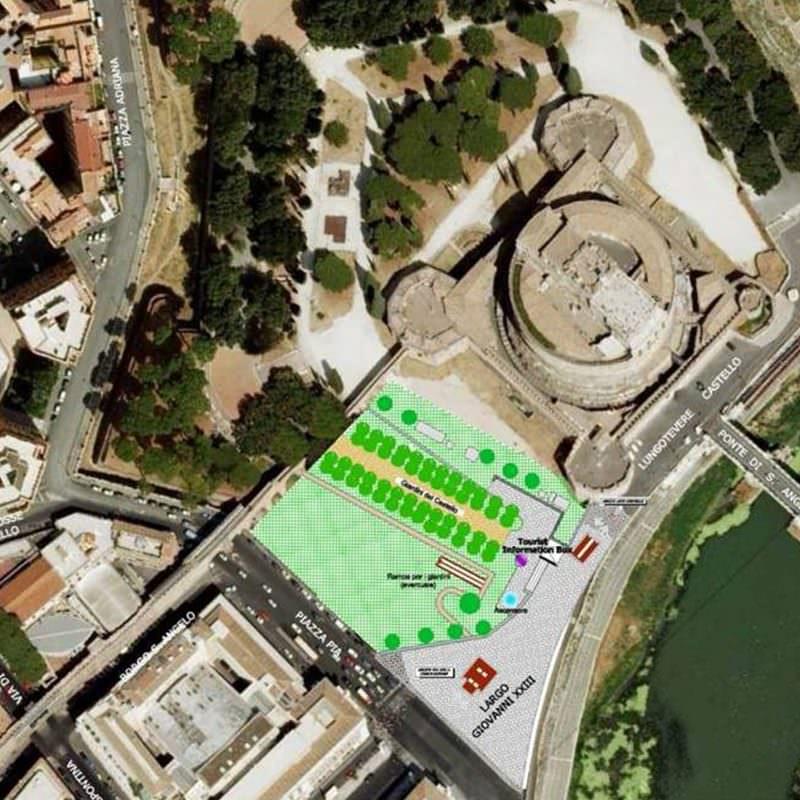
San Pietro
Design in progress
The San Pietro Station is located to the west of Castel Sant’Angelo, near Largo Giovanni XXIII/Piazza Pia and Lungotevere Vaticano.
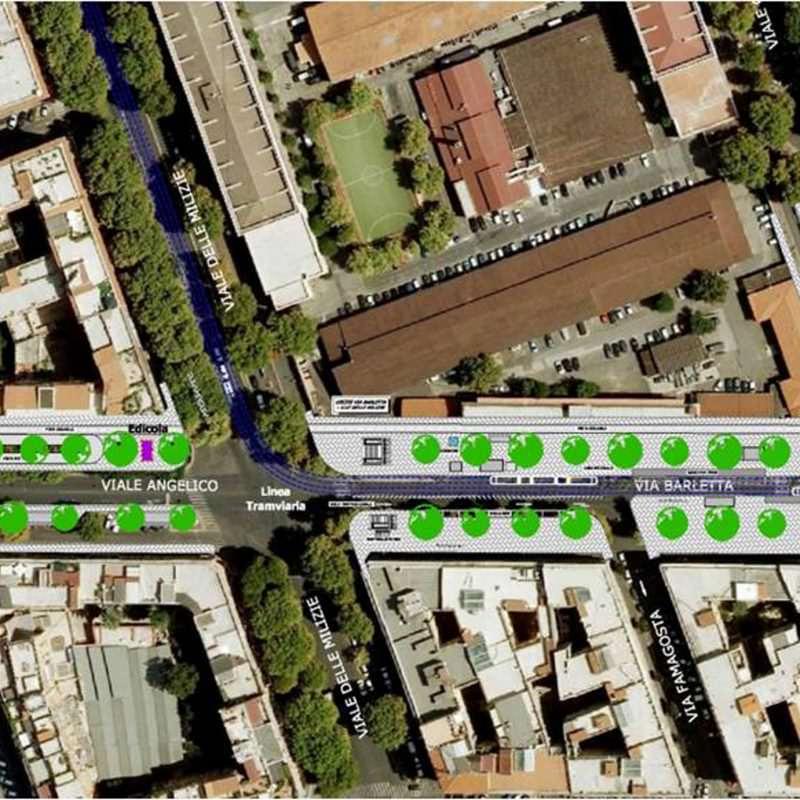
Ottaviano
Design in progress
The Ottaviano Station, characterized by its connection with Line A, is entirely underground and is located along the axis of Via Barletta, with the connecting structure to the Line A station situated on the side of Viale Giulio Cesare.
Clodio/Mazzini
Design in progress
The Clodio-Mazzini Station is located beneath Piazza Bainsizza, along the terminal part of Via Monte Santo, to optimize the flow of users from the Prati district.
Auditorium
Future developments
The Auditorium Station is situated in the open spaces surrounding the Palazzetto dello Sport between Viale Pierre de Coubertin and Viale Tiziano, currently landscaped and partially used as a parking area.
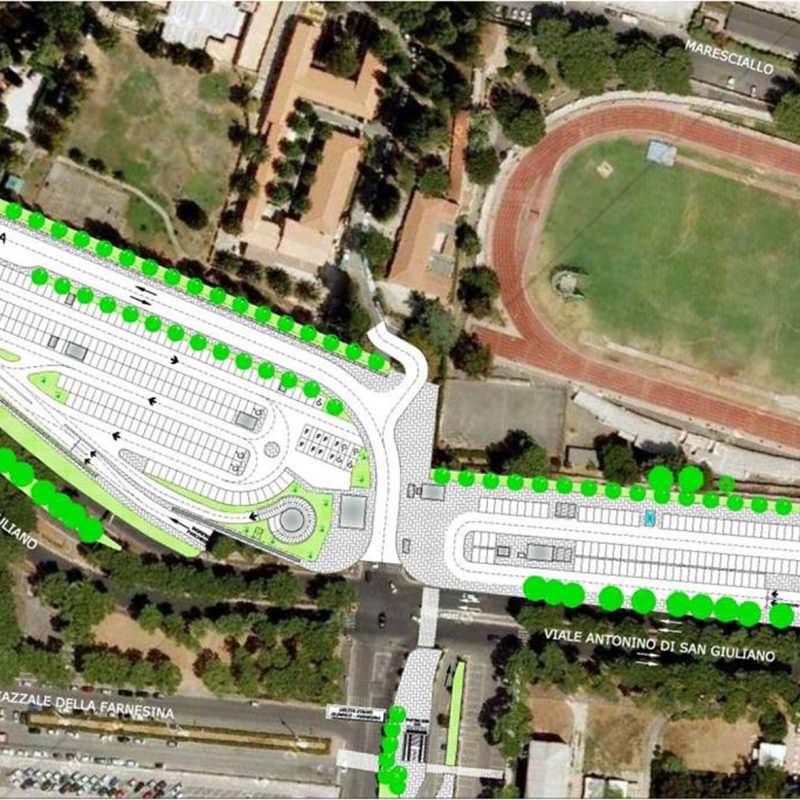
Farnesina
Future developments
The Farnesina Station, located beneath the surface of the "Farnesina" impound lot for towed vehicles, is characterized by its surroundings, which include significant facilities such as the Ministry of Foreign Affairs, the monumental complex of the Foro Italico, the stadium, public administration institutes, university residences, etc. Two entrances are planned, located respectively in front of the Ministry of Foreign Affairs and on Via Antonio da San Giuliano, near Ponte Milvio. For the terminal station of the route, an expansion of the existing parking areas is envisaged, with two large park-and-ride facilities.



