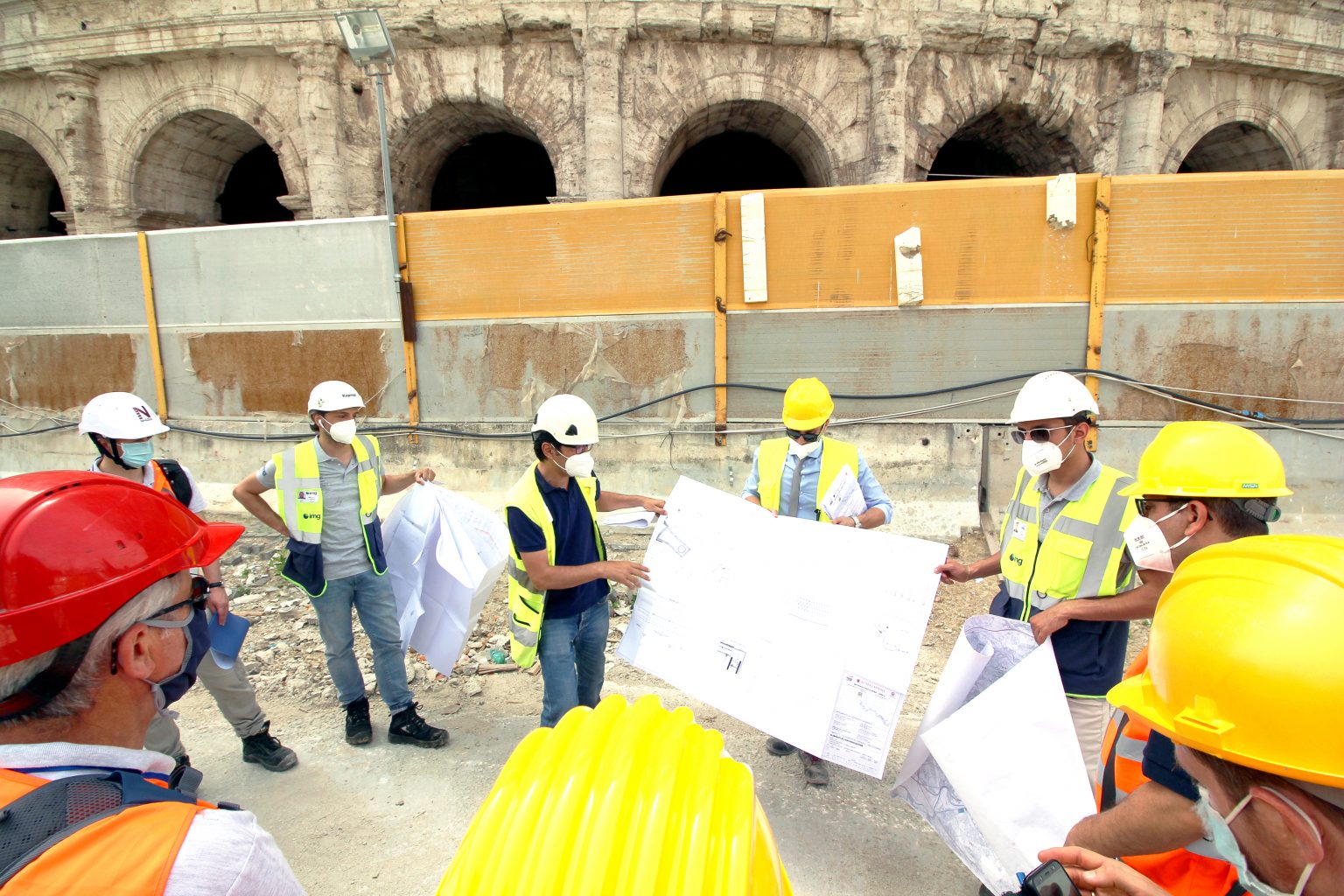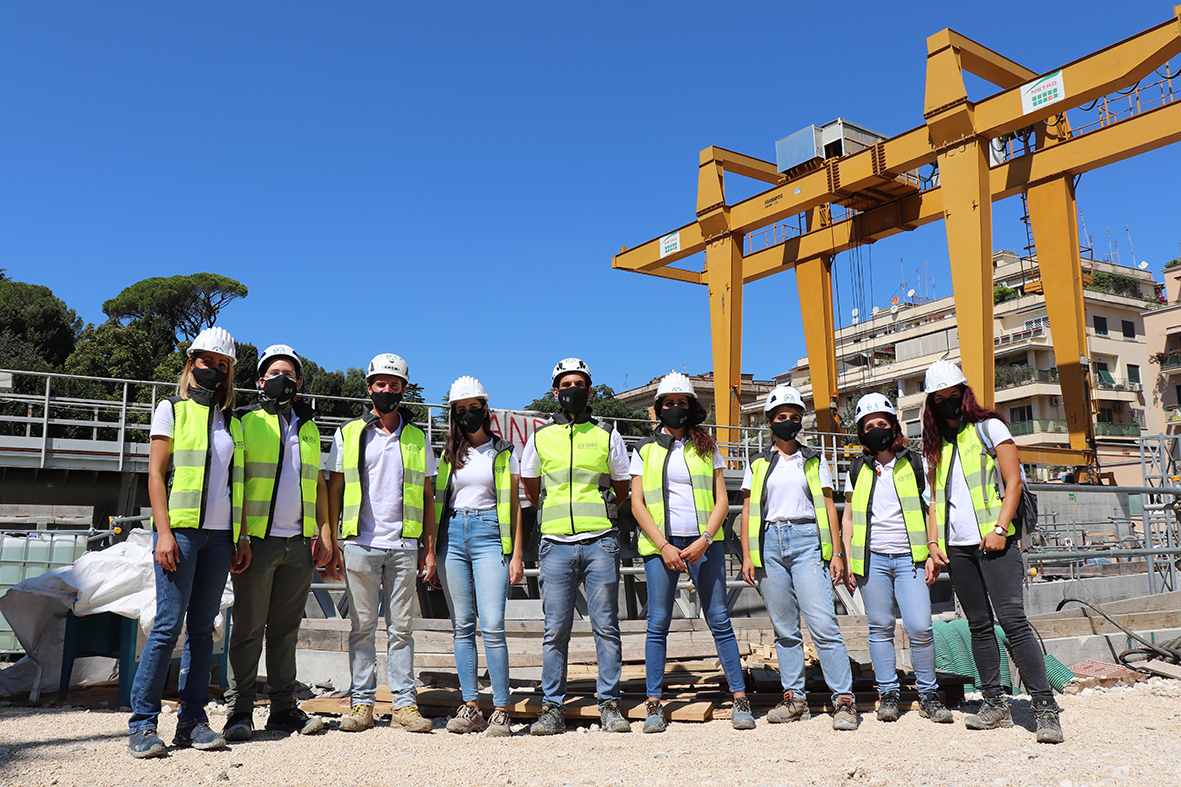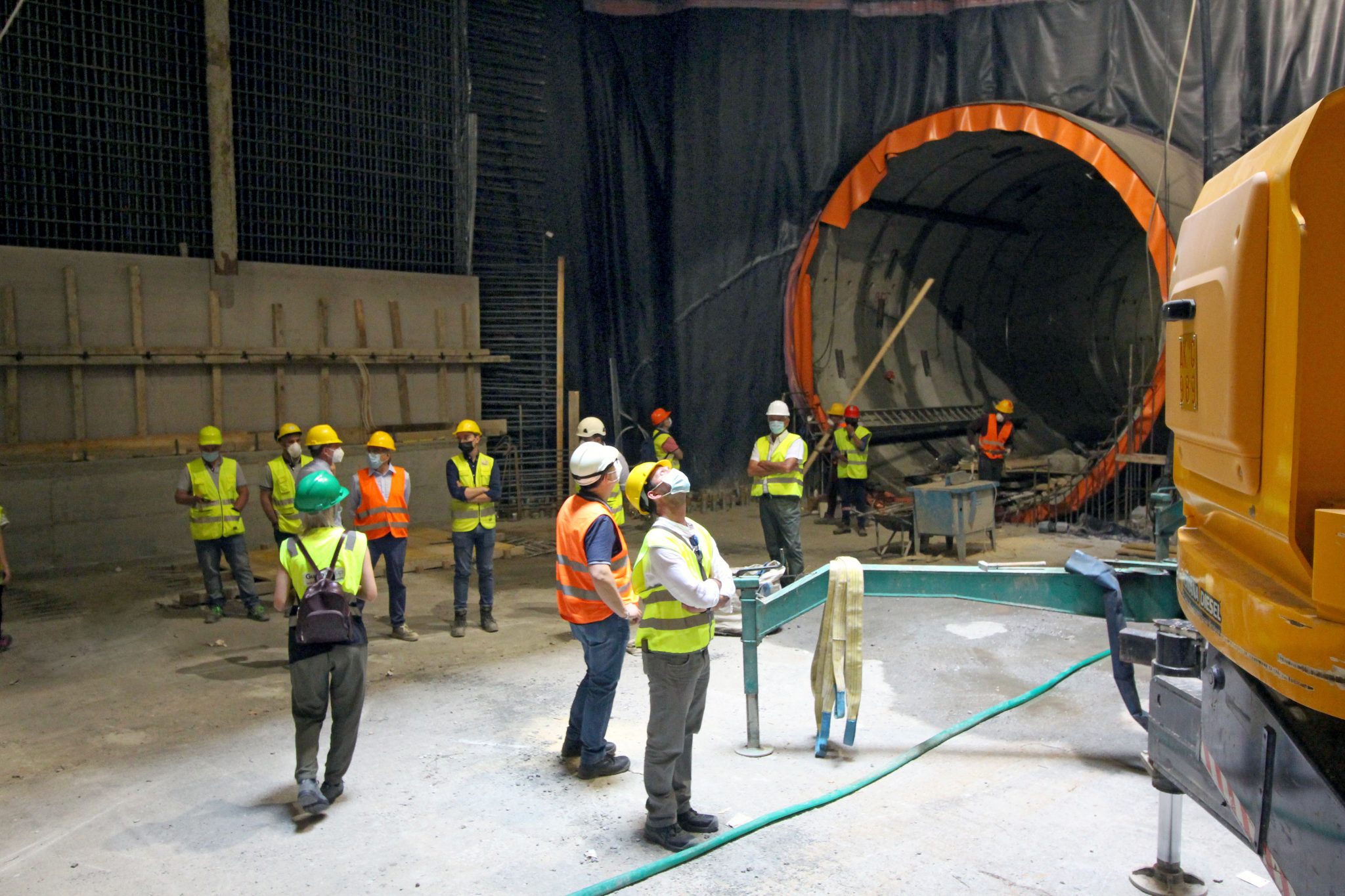The Amba Aradam/Ipponio station is located in an intermediate position between the Fori Imperiali station (C Line/B Line interchange) and the San Giovanni station (C Line/A Line interchange), approximately 500 meters south of Piazza San Giovanni in Laterano and 300 meters from the entrances of the homonymous hospital. It is bordered to the north by Via dei Laterani, to the west by Piazzale Ipponio, to the south by Via Farsalo, and to the east by the “La Romulea” sports fields.
During the archaeological excavations, a vast archaeological complex was discovered, which can be considered, due to its characteristics of unity and preservation, one of the most significant archaeological discoveries in recent years. The archaeological investigations covered an area of approximately 1,750 square meters.
Following this exceptional discovery and considering the good state of preservation of the structures as a whole, the Special Superintendence for Archaeology, Fine Arts, and Landscape of Rome prescribed the temporary relocation of the archaeological structures and the redesign of the station project, including their repositioning in situ, in the same location, restoring the visual relationship with the Aurelian Walls.
In September 2016, in order to comply with the prescriptions, Metro C ScpA turned to three important architecture firms with proven experience in the design of large infrastructure and/or spaces.
During the archaeological excavations, a vast archaeological complex was discovered, which can be considered, due to its characteristics of unity and preservation, one of the most significant archaeological discoveries in recent years. The archaeological investigations covered an area of approximately 1,750 square meters. Following this exceptional discovery and considering the good state of preservation of the structures as a whole, the Special Superintendence for Archaeology, Fine Arts, and Landscape of Rome prescribed the temporary relocation of the archaeological structures and the redesign of the station project, including their repositioning in situ, in the same location, restoring the visual relationship with the Aurelian Walls.
In September 2016, in order to comply with the prescriptions, Metro C ScpA turned to three important architecture firms with proven experience in the design of large infrastructure and/or exhibition spaces both nationally and internationally, with the request to develop a concept for the new architectural layout of the station.
Of the three invited companies, one declined the invitation received, so in September 2016, Metro C ScpA forwarded the two received studies to the Archaeological Superintendence and the Contracting Authority.
The Archaeological Superintendence, after examining the design solutions outlined in the two feasibility studies, “believes that the elaboration prepared by the ABDR studio provides the solution most in line with the needs of managing and enhancing the archaeological space, as it separates it from the station’s functions and flows while simultaneously achieving its full integration into the context of the section of the Aurelian Walls for which excavation is planned.” Roma Metropolitane, with note prot. 7607 dated October 27, 2017, ordered the General Contractor to prepare a Final Project for the variation.

Archaeological Findings
Excavations in the area of Amba Aradam/Ipponio station have revealed a Roman barracks dating back to the 2nd century AD, consisting of over thirty rooms arranged along a corridor, adorned with wall frescoes and mosaic floors. The phase of occupation of the site that yielded the most substantial evidence dates from the 1st to the 3rd century AD. In the western half of the station area, a vast residential complex, likely of a military nature, was found, consisting of two levels (referred to as the “barracks” and “Commander’s Domus“). In the eastern half, there was a large garden area arranged on terraces sloping down towards the ditch of the Acqua Crabra.
In the second half of the 1st century AD, the perimeter structures defining the boundaries of the building lots were constructed. This phase appears to be associated with the construction of the initial residential building, the remains of which were found beneath the floor levels of the “Commander’s Domus,” at elevations between 19.15 m and 18.50 m above sea level. The second construction phase can be dated between the end of the 1st century AD and the beginning of the 2nd century AD, during the time of Emperor Hadrian. It includes the large barracks complex and the associated “domus,” which was built on the leveling of the previous residential building at elevations between 19.70 m and 19.15 m above sea level. In the third phase, dating from the Hadrianic period to the second half of the 2nd century AD, further internal modifications were made to the rooms, and the garden area to the east of the complex was arranged.
Regarding the building known as the “barracks,” within the station structure, there are 22 small square rooms (4m x 4m) that served as living quarters on either side of a narrow corridor, alongside 7 functional rooms. This unified building is bordered to the north by a terracing structure in mixed construction and to the east by a massive reticulate wall. On the south side of the corridor, there are 15 rooms; opposite, to the north of the corridor, there are another 14 rooms and an open-air area paved in opus spicatum. An orthogonal wing, consisting of 5 rooms, closes off the eastern end of the building. The floor level of these rooms is at an average elevation of 22.00 m above sea level. In some cases, the internal walls of the rooms retain extensive sections of painted wall cladding. As for the flooring, mosaics, irregular marble slab fragments, and fragmented brickwork pavements have been found, along with opus spicatum pavements.
Archaeological Findings
Approximately three meters below the wing of the “dormitories,” there is a complex residential building consisting of two distinct areas: a prestigious sector with frescoed rooms and mosaic floors – the Commander’s Domus – and a more functional sector with opus spicatum floors, tanks, and terracotta dolia (clay containers). Between the two constructed wings, there is an extensive open area, likely arranged as a vegetable/garden plot. The Centurion’s Domus was selected as one of the five finalists for the 2018 International Archaeological Discovery Award “Khaled al-Asaad,” one of the world’s most prestigious recognitions, awarded to the most significant archaeological discovery of the year.
The Final Project
Following the prescription of the Superintendent, the new design solution aimed to develop a project capable of integrating and enhancing the ancient structures within the contemporary context. The station extends for approximately 120 meters in length and over 30 meters in depth. The urban context in which it is located, coupled with the limited dimensions of the construction site, necessitated the choice of the Top-Down method as the excavation methodology for the station. This approach involves underground excavation, progressively constructing intermediate floors as the work progresses and using these structural elements as intermediate bracing for the perimeter diaphragm walls during excavation. The station follows the typological pattern of Line C stations, with a central platform that extends for 110 meters in length and approximately 4 meters in width. The new design includes a spatial, functional, and management separation of the museum area from the station area. However, the two functions remain visually connected thanks to internal glass partitions that separate the station from the museum space. This visual continuity is also achieved through public spaces that have direct contact with the museum area, making it an integral part of some of the views of the new urban spaces. From a functional perspective, the project defines distinct and recognizable paths that serve the subway and the museum area separately. Public space, in continuity with internal functional spaces, adds value by enhancing the ancient structures found and repositioned in their original location, especially in relation to the adjacent Aurelian Walls, which are a significant presence adjacent to the station structure.
The station is developed over 5 underground levels: the atrium and museum level, the level for the relocation of archaeological artifacts, the level dedicated to technical rooms, the “mezzanine” level, and the platform level exclusively serving the subway.
Entrances and External Arrangement
The project includes a surface arrangement that enhances the external areas of the subway, creating a system of recognizable and accessible spaces. The street level involves the restoration of the pre-construction road layout and pedestrian portions. In particular, the Piazzale Ipponio square is reconstructed, where Via dei Laterani, Via San Giovanni, and Via Ipponio converge toward Porta Metronia. There will be three distinct entrances:
- Via dei Laterani: equipped with two escalators and an elevator, it is located near the Vatican area and adjacent to the sports club gate. The architectural volume that houses the escalators is also intended to contain a technical room and the necessary facilities for fire brigade access. The emerging volume is clad in travertine with some portions enclosed by a structure of corten-effect metal panels that identify and protect the elevator entrance. The two escalators and the elevator directly connect the street level to the station atrium.
- Via Farsalo: the entrance element is a volume partially clad with painted corten-effect metal panels, which create the lateral enclosure of the volume and the upper cover, and partially covered in travertine with a glass wall behind it overlooking the football fields.
- Viale Ipponio, toward Porta Metronia: this entrance, equipped with a fixed staircase, allows direct access to the lowered underground square; from this space, there is direct access to the subway and the museum. The underground square also features an elevator that directly connects it to the street level on Via dei Laterani.
The external arrangement is also characterized by the presence of 4 volumes, rectangular prisms clad in travertine slabs that rise about 3 meters from the floor level and serve to channel natural light into the museum area.

The Underground Square
The new underground square, located within the station structure at a depth of 26.50 meters, connects the street level with the underground levels of the museum and the subway. From the open space of Piazzale Ipponio, there is access to the square, which in turn provides access to the museum area on one side and the subway station on the other. It is a lowered urban space that creates both a functional connection and a new urban space.
The Museum Area
At the +26.50-meter level, there is the entrance to the museum area through an atrium that distributes the interior spaces. The atrium is organized with a reception area, ticket booth, and cloakroom. Access to the visit walkway is through turnstiles that count visitors to ensure a maximum number of visitors on the walkway at any given time. The atrium is also functionally connected to a refreshment area with an external entrance. The museum area extends to the +22.90-meter level. These two functional levels follow the altimetry of the two portions of the barracks. The lower level of the museum consists of a walkway, which allows a view from above of the remains found in the upper part of the barracks. It is 1.2 meters wide and is located in the corridor of distribution of the “Commander’s house.” From the walkway, there is access to a central platform for displaying objects found during the archaeological excavation.
The Station
The station’s atrium is located at +25.78 meters with direct access from the underground square and is equipped with entrance and exit turnstile systems. From the atrium, as well as from the entire underground level, there are views of the museum area that enhance the quality of the interior spaces, adding value to the infrastructure through the defining element of the archaeological site. This unique and extraordinary condition accompanies the passenger to the lower levels, indicating the presence of the archaeological site even to those who simply use the subway. At the +19.18-meter level, there are technical rooms. A portion of the floor is occupied by the technical rooms of the station, and a part by those of the museum. The areas dedicated to the subway and the museum will be divided and compartmentalized, each with separate and autonomous access, in order to manage the two functional units separately.
Finishes
Particular attention has been paid to the choice of external and internal finishing materials in order to optimize architectural choices and ensure ease of maintenance and durability of the elements. The requirement of ease of maintenance in the selection of materials and the high standard of their durability is aimed at good long-term maintenance of all parts of the museum area. This is in addition to the need for architecture that can contextualize itself with respect to the surrounding city, its finishes, materials, colors, and at the same time, interact with and enhance the presence of the archaeological site.



