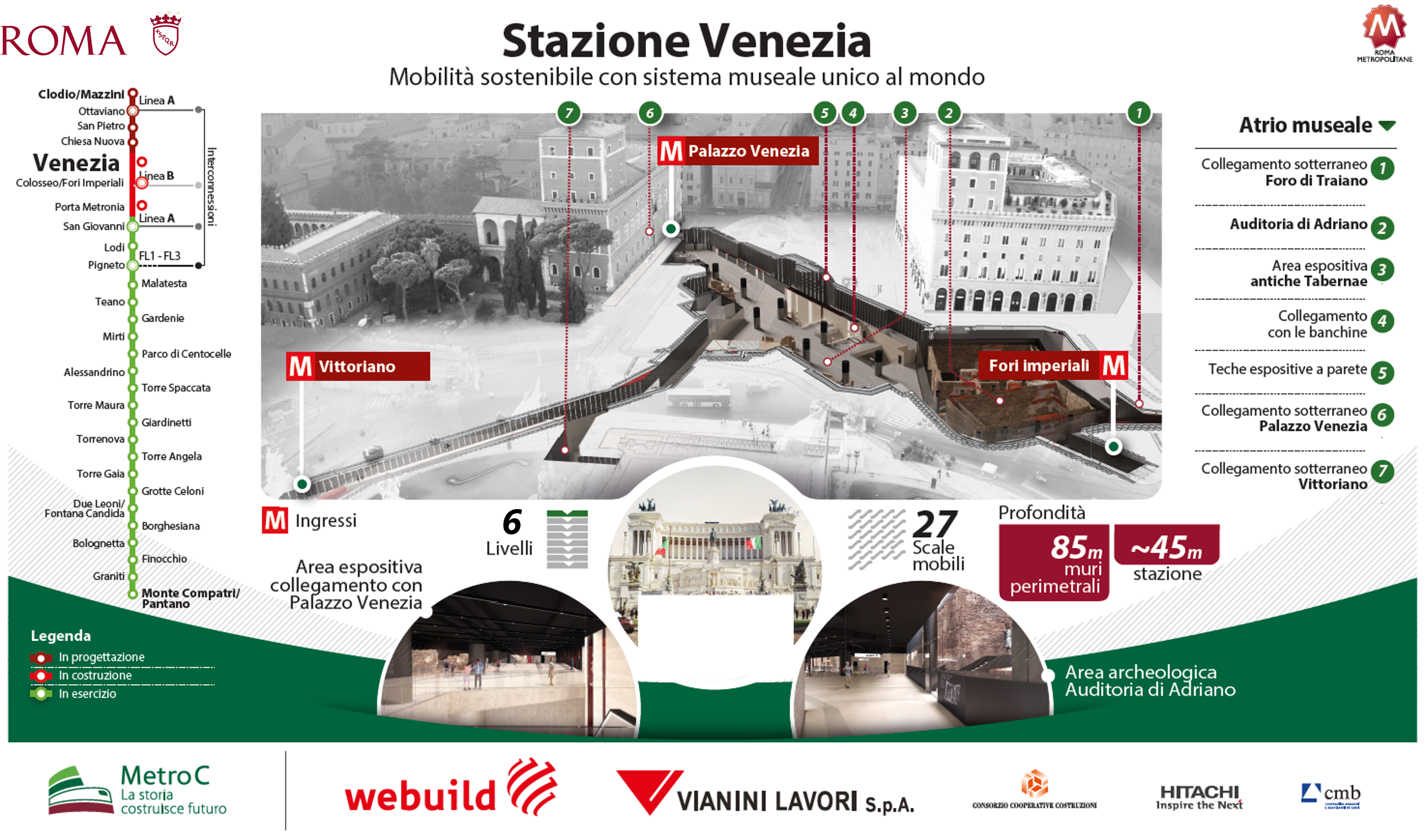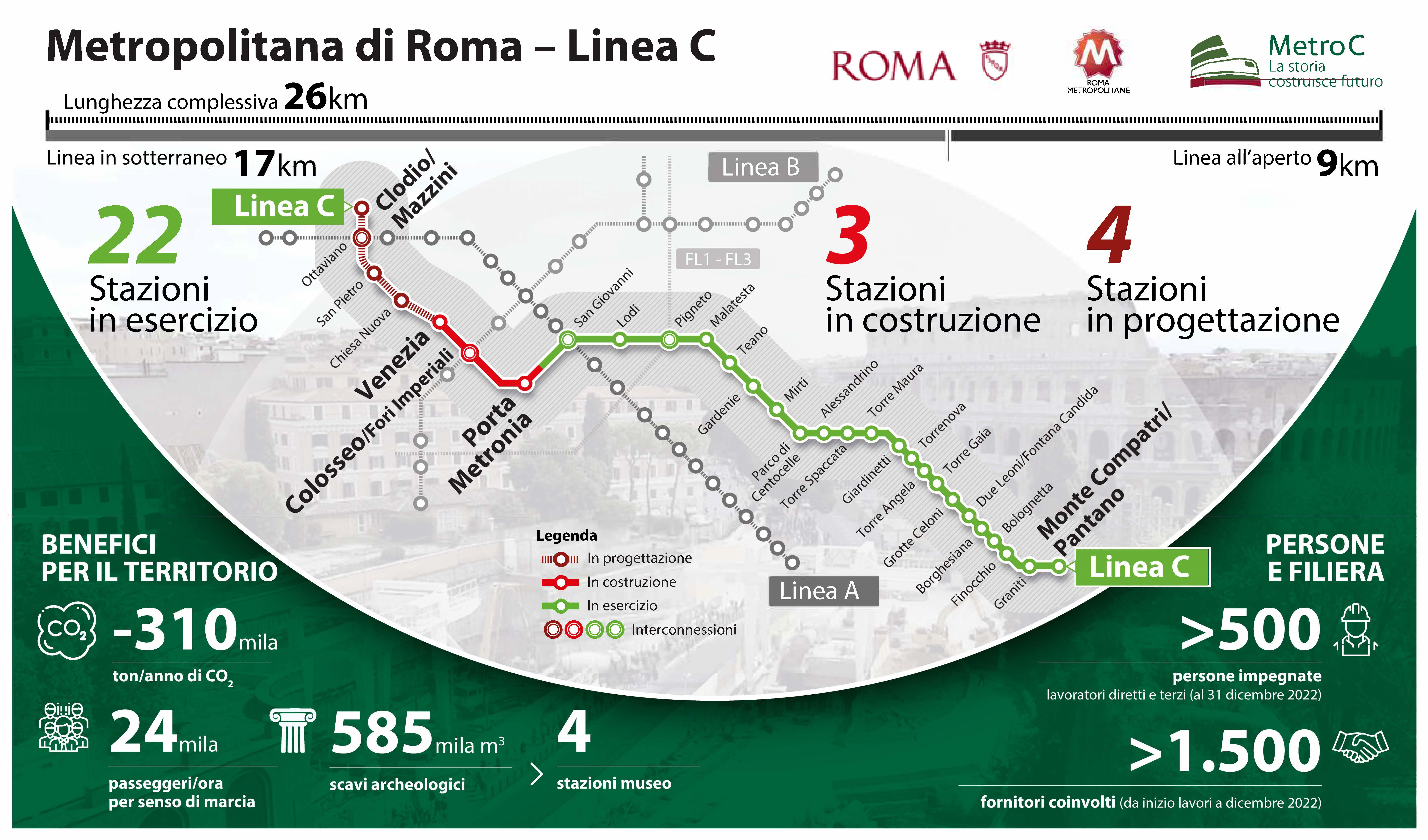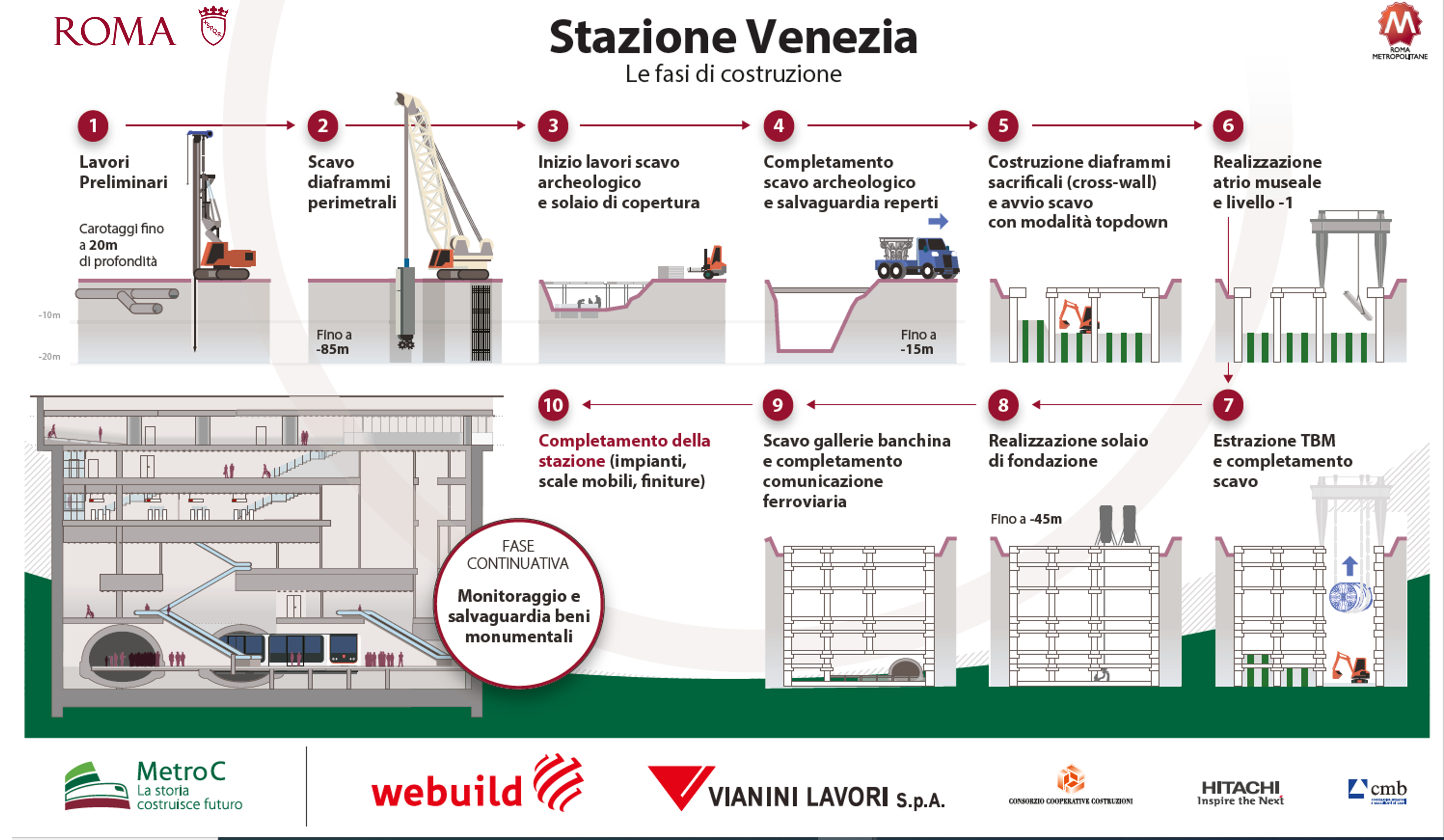In-Construction Section
Venezia
Station
The Venezia station represents a significant engineering challenge: here, a station will be built at a depth of 45 meters, with perimeter walls for excavation support reaching a depth of 85 meters.
Venezia will be a museum among museums: in addition to creating connections through three entrances to the most important museum buildings in the historic center of Rome, the station will host some of the ancient structures that will be discovered during the excavation, including the halls of Hadrian’s Auditoria.
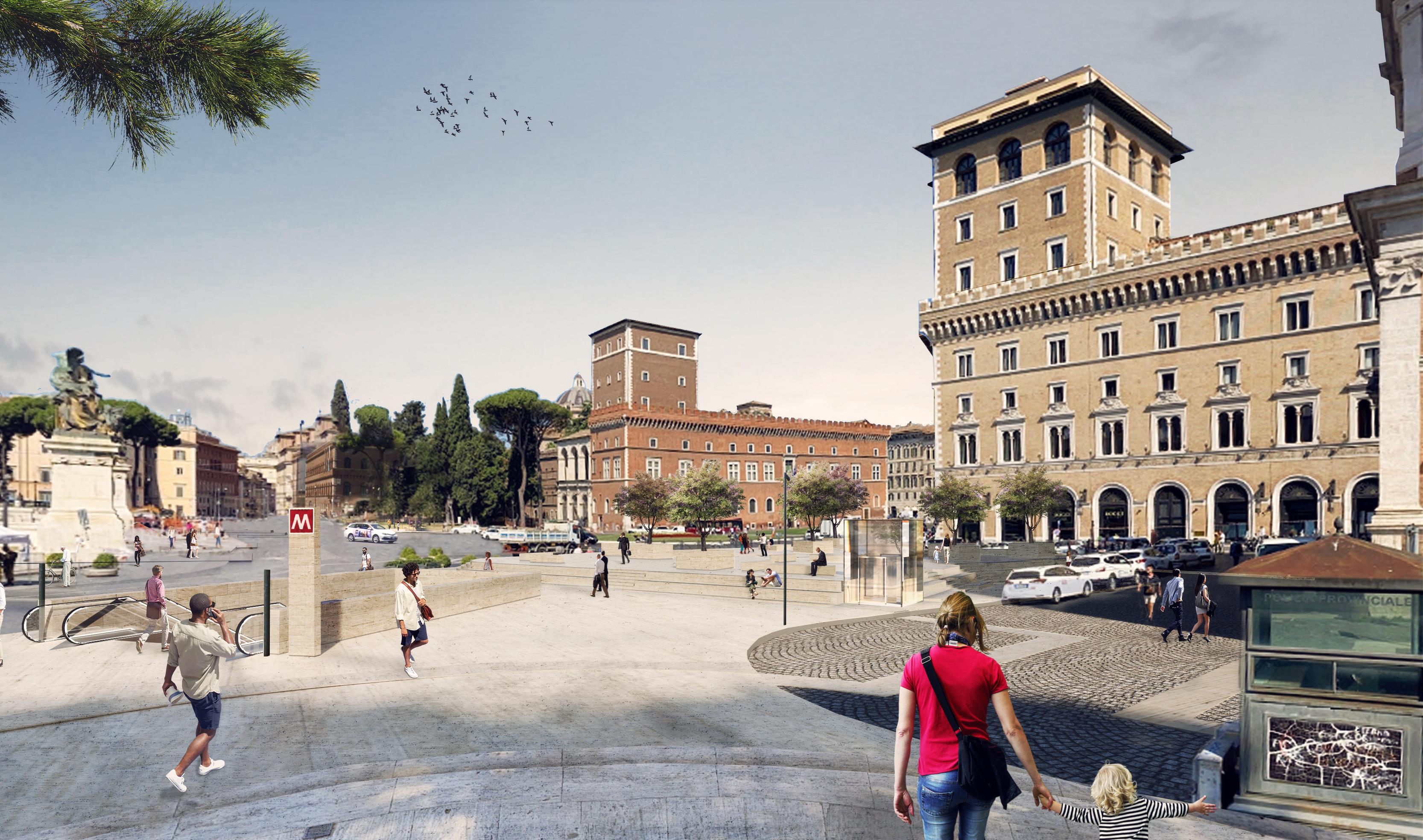
In-Construction Section
The Venezia station represents a significant engineering challenge: here, a station will be built at a depth of 45 meters, with perimeter walls for excavation support reaching a depth of 85 meters.
Venezia will be a museum among museums: in addition to creating connections through three entrances to the most important museum buildings in the historic center of Rome, the station will host some of the ancient structures that will be discovered during the excavation, including the halls of Hadrian’s Auditoria.
An Engineering Challenge in the Heart of Rome
The Venezia station is located in the center of Piazza Venezia and is designed as an underground structure, approximately 40 meters deep from street level, comprising 8 underground levels, including the roof and foundation slabs.
The station has 3 accesses:
– Palazzo Venezia entrance: equipped with 2 escalators, 1 fixed staircase, 1 glass elevator, connects the exterior to the underground area of the museum atrium;
– Ateneo di Adriano entrance: equipped with 2 escalators, 1 fixed staircase, a glass elevator shaft, connects the exterior to the underground area of the museum atrium;
– Vittoriano entrance: dedicated to the station, it is designed with the same architectural language and finishing as the Palazzo Venezia and Ateneo di Adriano entrances.
Functional needs primarily arise from the nature of the traffic hub of the area: pedestrian and vehicular flows, as well as the subservices running underground, are elements that define the project’s configuration.
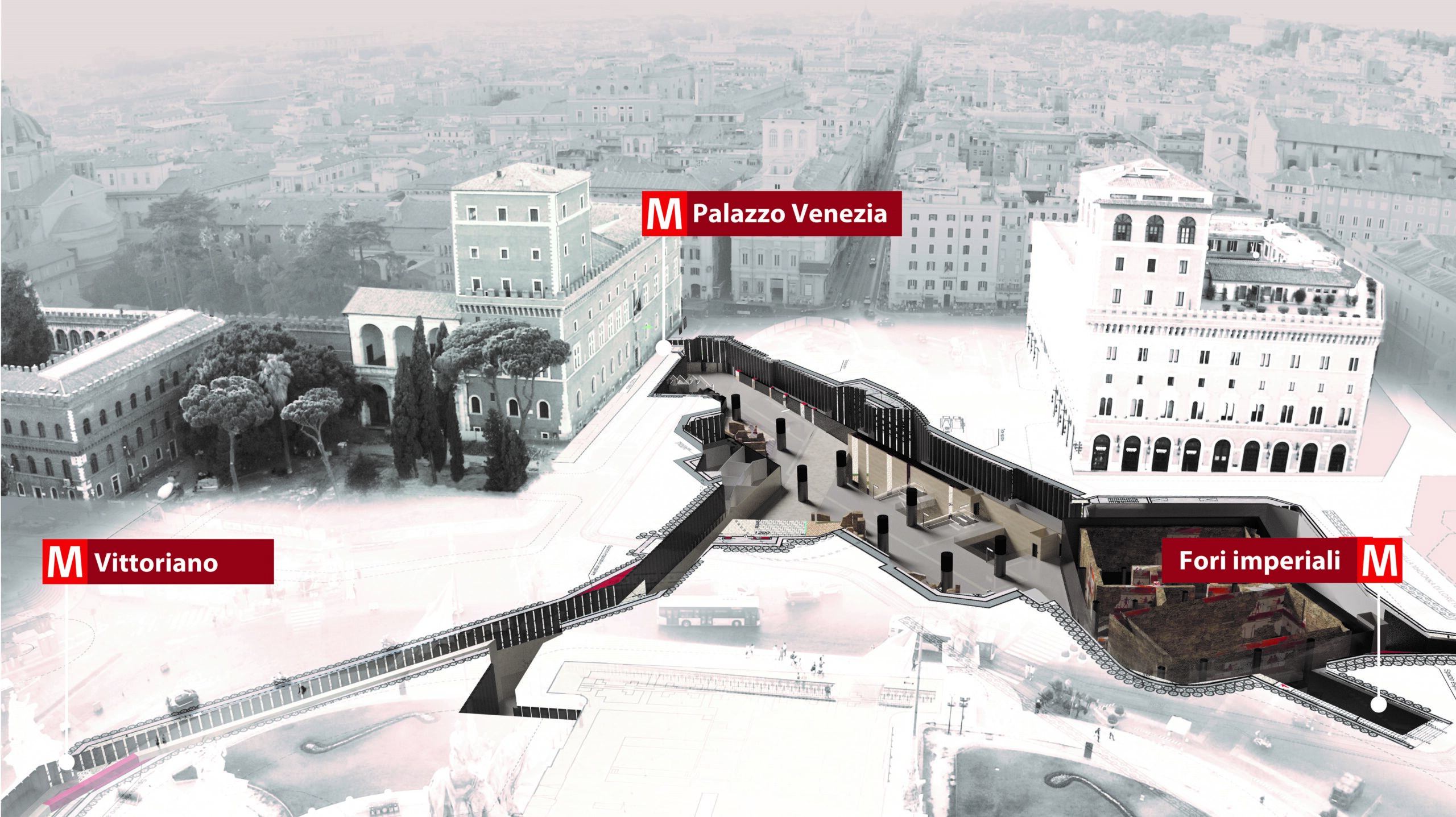
Highlights
Station Levels
Technical areas and public areas of the station are entirely underground. The functional and plant organization of the station is entirely contained in the station shaft located under Piazza Venezia. The platforms, on the other hand, are partly located in the station shaft and partly in galleries excavated “naturally.” In fact, given the context in which the station is located, it was impossible to create a box diaphragm capable of accommodating the entire development of the platforms, which have a length of approximately 110 meters according to the Line C standard. Therefore, once the excavation bottom is reached, the platform galleries will have to be built using traditional excavation with the ground freezing technique for a total length of approximately 100 meters.
At the lower levels, there are the preparation levels for the connection with the future Line D. The excavation technique is of the top-down type adapted to archaeological pre-existing conditions (known as “archaeological top-down” adopted in other contexts such as Porta Metronia station and San Giovanni station), which involves the construction of descending structures, allowing to minimize the impact of the construction site on the external environment.
Based on the physical-mechanical characteristics of the soils and given the particular context in which the activities will be carried out, rich in historical, artistic, and monumental pre-existing structures of inestimable value, it was necessary to provide in the project the construction of unreinforced diaphragms made with low-strength concrete in order to stiffen the perimeter walls of the station body. These diaphragms – called Cross Walls – will be constructed under coverage, and therefore the construction of the atrium floor and the first technical floor is postponed until after the archaeological excavation and the subsequent construction of the cross walls.
The Cross Walls
The Cross Walls have been positioned taking into account the location of the already constructed TBM tunnels beneath the footprint of the future station, and their construction will have a positive impact on the subsequent excavations for the future Line D, through which Venezia station is configured as an important interchange node between Line C and the aforementioned Line D.
The main type of panels used for the construction of the station diaphragm walls have dimensions of 150 x 80 cm and are driven to a depth of approximately 85 meters below ground level to ensure both adequate penetration into the Pliocene Clays, effectively achieving hydraulic isolation from the external aquifer, using what becomes a natural bottom plug, and the ability to carry out the necessary future activities for the construction of Line D.
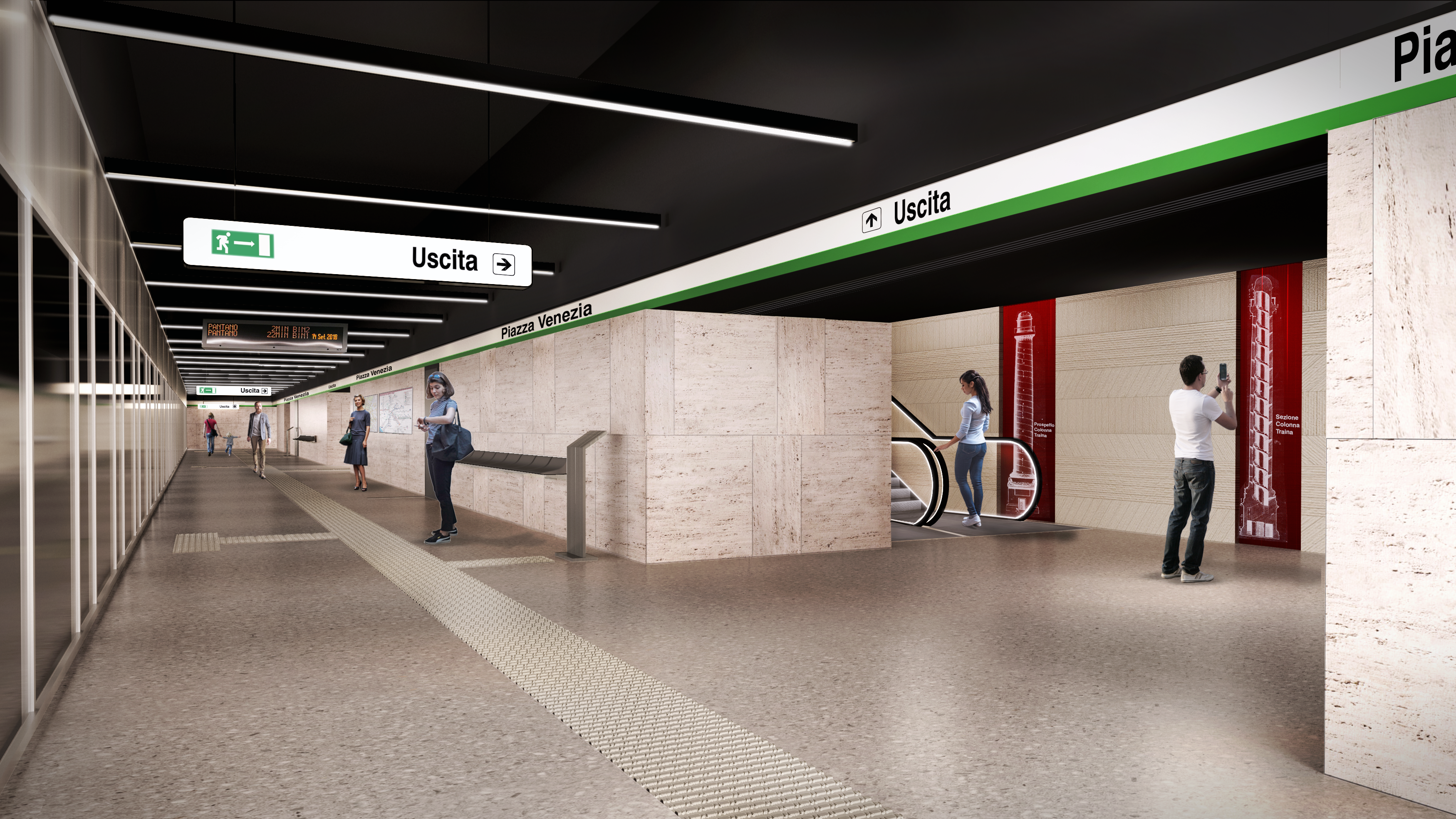
End Benefit and Sustainability
The excavation of the Piazza Venezia station will be an important opportunity to learn about Ancient Rome through the archaeological excavation that will affect a soil thickness of approximately 15 meters, bringing to light remains of extreme historical and archaeological importance. The construction of the project represents a significant opportunity for enhancing the value of the unearthed artifacts, along with the creation of an underground Museum Hub connecting various surrounding monumental complexes: Palazzo Venezia, Ateneo di Adriano, Vittoriano, and the Foro di Traiano-Augusto-Nerva.
Architecture
The Venezia station is located beneath the square of the same name in a strategic position as it serves as a hub connecting the baroque center of Rome (the axis of Via del Corso, Piazza SS. Apostoli, Fontana di Trevi) with the archaeological area of Via dei Fori Imperiali. The main body of the station is situated in the central part of the square, facing the Vittoriano monument, in an area currently occupied by garden arrangements and roadways.
Given the exceptional location, as mentioned earlier, the station lends itself to become a connecting hub for the various museum complexes that surround it. The atrium level, located about 7.5 meters below ground level, is connected through appropriate underground connections to the underground level of Palazzo Venezia, the Ateneo di Adriano system, the Fori Imperiali area near the Colonna Traiana, as well as the Museo del Vittoriano.
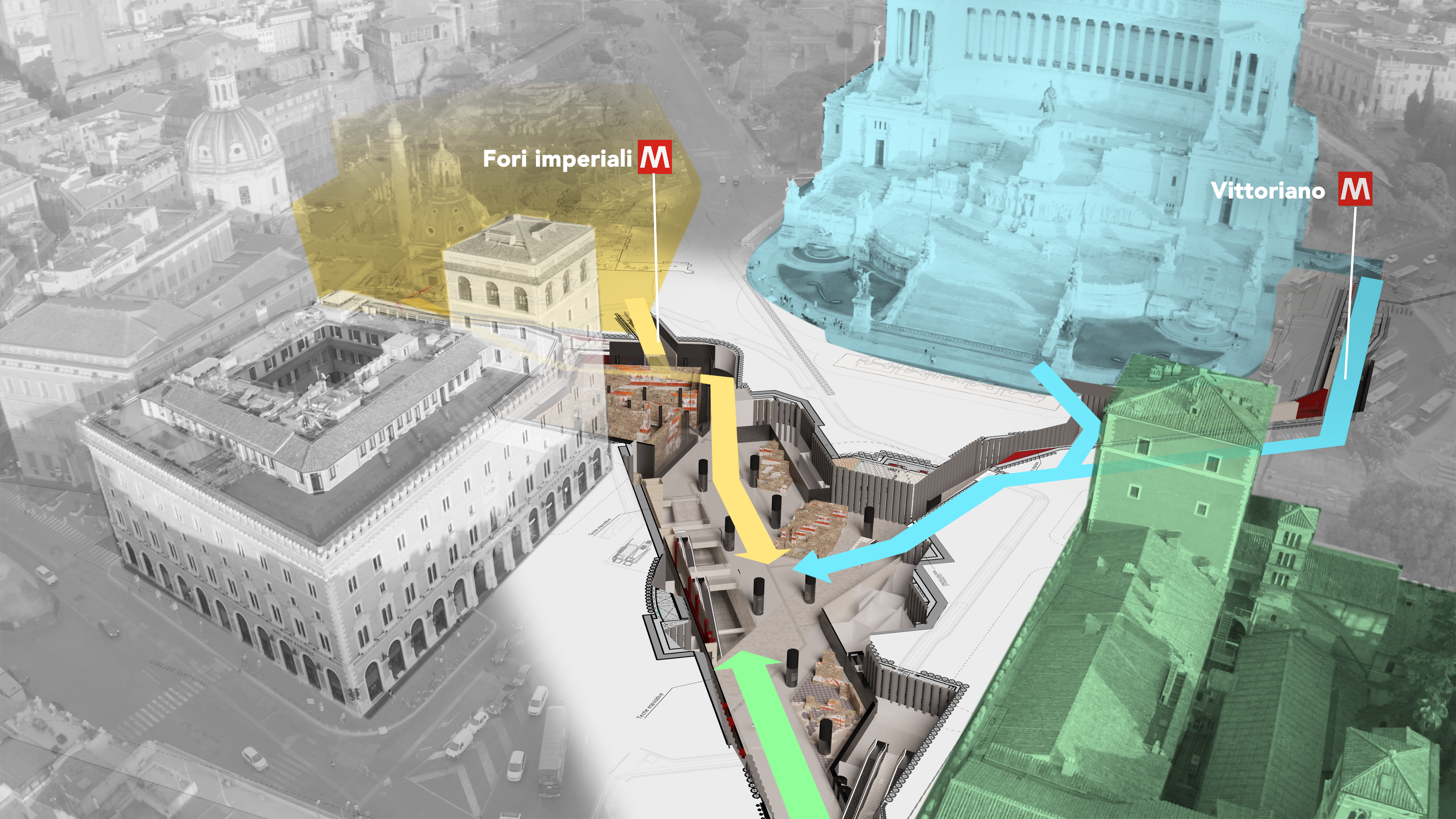
Station Needs and Entrances
The functional needs mainly arise from the nature of being a traffic junction in the area. Pedestrian and vehicular flows, as well as underground utilities, are elements that define the project’s configuration.
The ground-level entrances to the station have been designed to serve the different areas of the square and to connect the station with:
- the Palazzo Venezia system: where an open descent with two escalators, one fixed staircase, and a glass elevator has been planned;
- the Ateneo di Adriano and Fori Imperiali system: where an open descent with two escalators, one fixed staircase, and a glass elevator has been planned;
- the Vittoriano system: the project includes an open descent. Once users have reached the first underground level of the station through the ground-level access points mentioned above, they will have the option to safely access the museum complexes without dealing with street traffic.
Specifically, they will have access to:
- the underground rooms of Palazzo Venezia;
- the level of the remains of the Ateneo di Adriano and, through an underground tunnel, connect to the Archaeological Park of the Fori Imperiali;
- via an underground tunnel, to the museum area of the Vittoriano.
The connection between the station and the monumental complex of Palazzo Venezia is twofold.
At street level, near the sidewalk in front of the main entrance of the Palazzo, there is an open descent (comprising a fixed staircase with a net width of 2 meters positioned between two escalators) and a glass elevator. Both connect the exterior of the Palazzo to the first underground level of the station at a height of +14.40 meters. These elements, the descents, and the elevator have been positioned to preserve the functional aspects of the entrances to the Palazzo at street level. Once the atrium museum level of the station is reached, it will be possible to connect to the underground of Palazzo Venezia through the creation of two connection points as shown in the image below.
Connection to the Vittoriano
The required connection between the station’s atrium-museum and the Vittoriano is achieved through a tunnel approximately 60 meters long. Functional access to the station near this junction is provided by an open descent that connects the ground level to the underground level at +17.80 meters, where the tunnel is located.
The connection between the station’s atrium-museum, the Ateneo di Adriano, and the archaeological area of the Basilica Ulpia/Column of Trajan is established through a pathway. Starting from the station’s atrium, it runs around the southern hall of the Ateneo, meets the station’s entrance on Via dei Fori Imperiali, and then enters a tunnel approximately 40 meters long. This tunnel bridges an elevation difference of about 1.80 meters, which is overcome by a series of ramps interspersed with suitable landings.
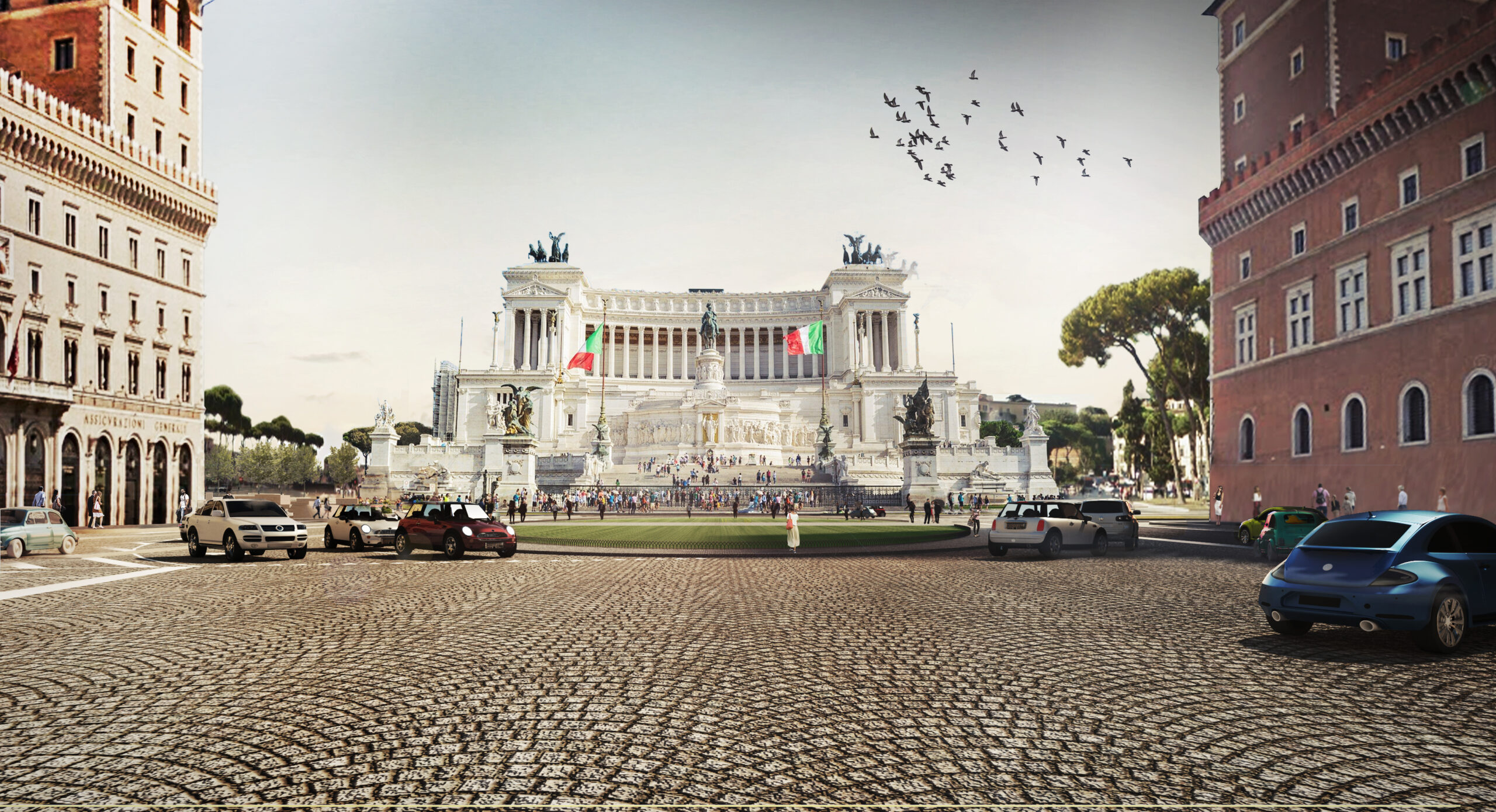
The tunnel terminates by connecting to one of the arches of the Basilica Ulpia, reaching the same elevation as the existing ground. Access to the station near the Ateneo di Adriano and the Fori Imperiali is achieved through an open descent (comprising a fixed staircase with a clear width of 3 meters located between two escalators) and a glass elevator, which establish a connection between street level and the atrium-museum of the station. At the underground level, the station’s atrium is connected to the pathway for enjoying the remains of the Ateneo’s halls. This pathway is accessible from both the atrium museum area and the station area located on the opposite side of the halls from the other entrance.
The architectural design was influenced by the request of the Soprintendenza di Roma to create a level of the station dedicated to a museum exhibition. This influenced the entire design of the atrium level with connections to the surrounding museums and local discoveries, but it also became the inspiration for characterizing all the interiors of the station down to the deepest levels. The new station aims to preserve the value of history found on the surface, incorporating vibrant spaces that showcase archaeological remains and/or fixed or temporary museum installations. These elements create a true spatial experience for users of the underground spaces, contributing to improved comfort conditions and, consequently, the usability of the station. The idea is for the entire station to become a kind of new museum for the city, a vertically distributed museum that accompanies subway users on their descent and/or ascent to and from the trains. The choice of finishes is consistent with this fundamental design choice and will use neutral materials that maximize the effect of the exhibition spaces within the station, which will be treated with specific accent colors.
Archaeology
The archaeological investigations carried out in the area of Piazza Venezia since 2006 have revealed the path of the Via Flaminia, which, starting from 223 or 220 B.C., runs in a North-South direction through the center of the square, continuing North along the route of the present-day Via del Corso, where it was renamed Via Lata after the construction of the Aurelian Walls. The road, with a slightly narrower layout, continued to exist in the medieval period until the demolitions for the construction of Piazza Venezia in the late 1800s.
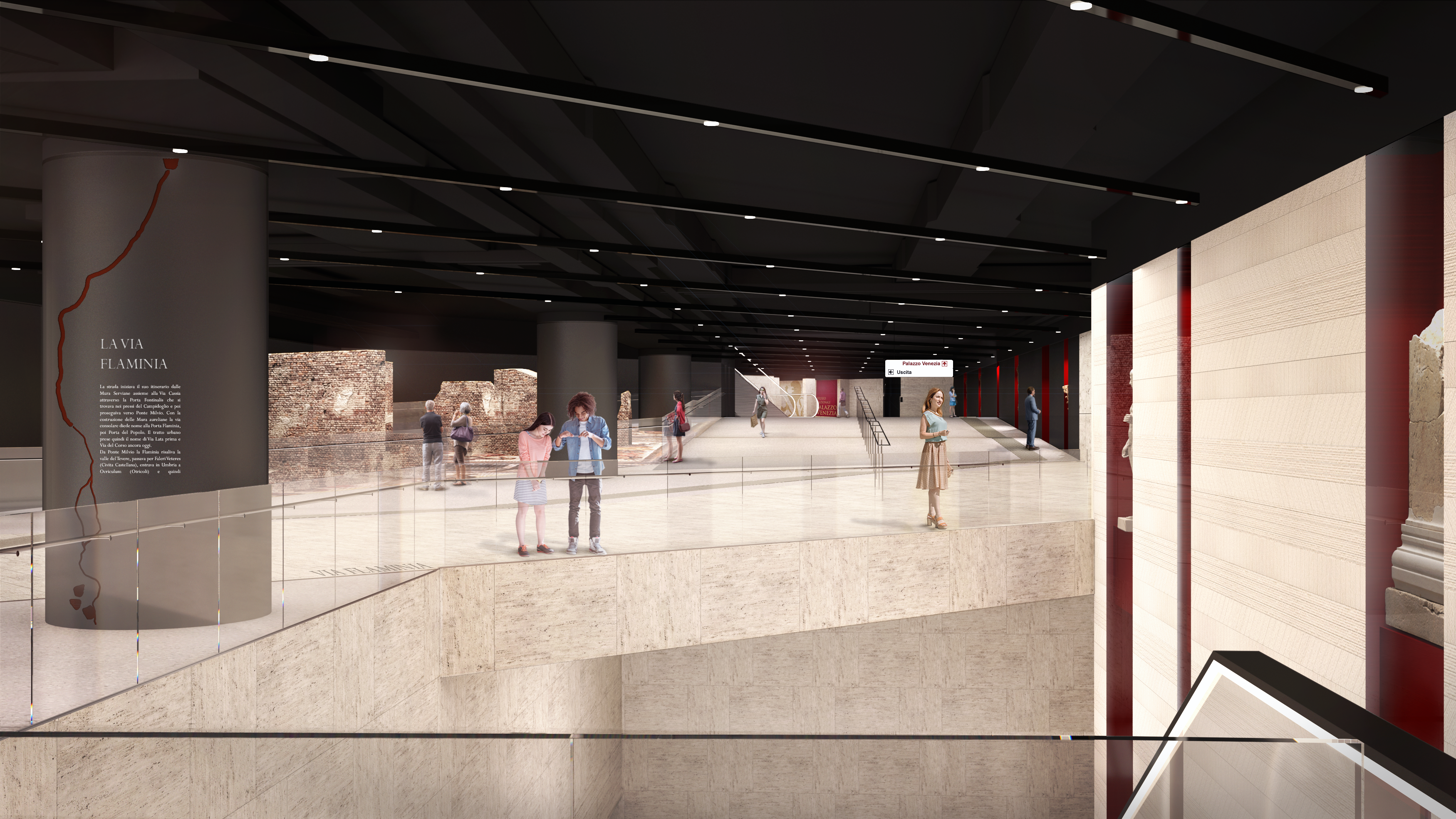
On the eastern side of Via Flaminia, the presence of commercial buildings and an insula from the 2nd-3rd century was discovered during the excavation work necessary for the construction of the foundations of the Assicurazioni Generali building. In 1932, while digging a trench parallel to the façade of the Assicurazioni Generali building, the façade of a large building with tabernae located west of the insula was uncovered. These spaces, in addition to having an entrance on Via Lata, also had access on the opposite side, where there was a corridor or via tecta. On the other side of this corridor, another series of rooms opened up, of which only a small part of two rooms was seen. These remains are at a varying altimetric level, ranging from a minimum altitude of about 13.70 meters above sea level to a maximum altitude, corresponding to the surface, of about 16.37 meters above sea level. The altitude of Via Flaminia, attested to on a remaining section of imperial-era paving, is about 13.80 meters above sea level. The indication received during the project phase from the Soprintendenza di Roma was to seek an integration of this system within the station’s atrium in order to make it legible and philologically understandable.
Considering that the project’s atrium floor elevation is 12.80 meters above sea level, the altimetric repositioning of the remains in the station could be almost entirely faithful to the original altitude. As for the Auditoria uncovered during the Metro C excavations from 2007 to 2010 at Piazza Madonna di Loreto, they are part of a larger architectural complex from the Adrian era, located on top of the western hemicycle of the Forum of Trajan, adjacent to the libraries and the Column of Trajan. This monumental building originally consisted of three large vaulted halls arranged radially to the west of the curvilinear road that followed the terminal exedra of the Forum of Trajan.
Two large rectangular halls (central hall measuring 22.50 x 13.00 meters; southern hall measuring 23.80 x 12.60 meters) were identified in the excavations. A third hall with similar characteristics had been unearthed further north during the construction of the Palazzo delle Assicurazioni Generali in 1902.
The central hall is the only one that has been fully exposed and appears to be in the best state of preservation. Its space is characterized by two stepped areas contained by marble parapets. The entrance to the building is located on the eastern curved front, where a large opening leads into a corridor with two openings on the north side, providing access to the central hall. The second stepped hall uncovered in the recent excavations is in a significantly compromised condition due to the post-ancient era cellars that have reached and damaged the Roman-era structures.



