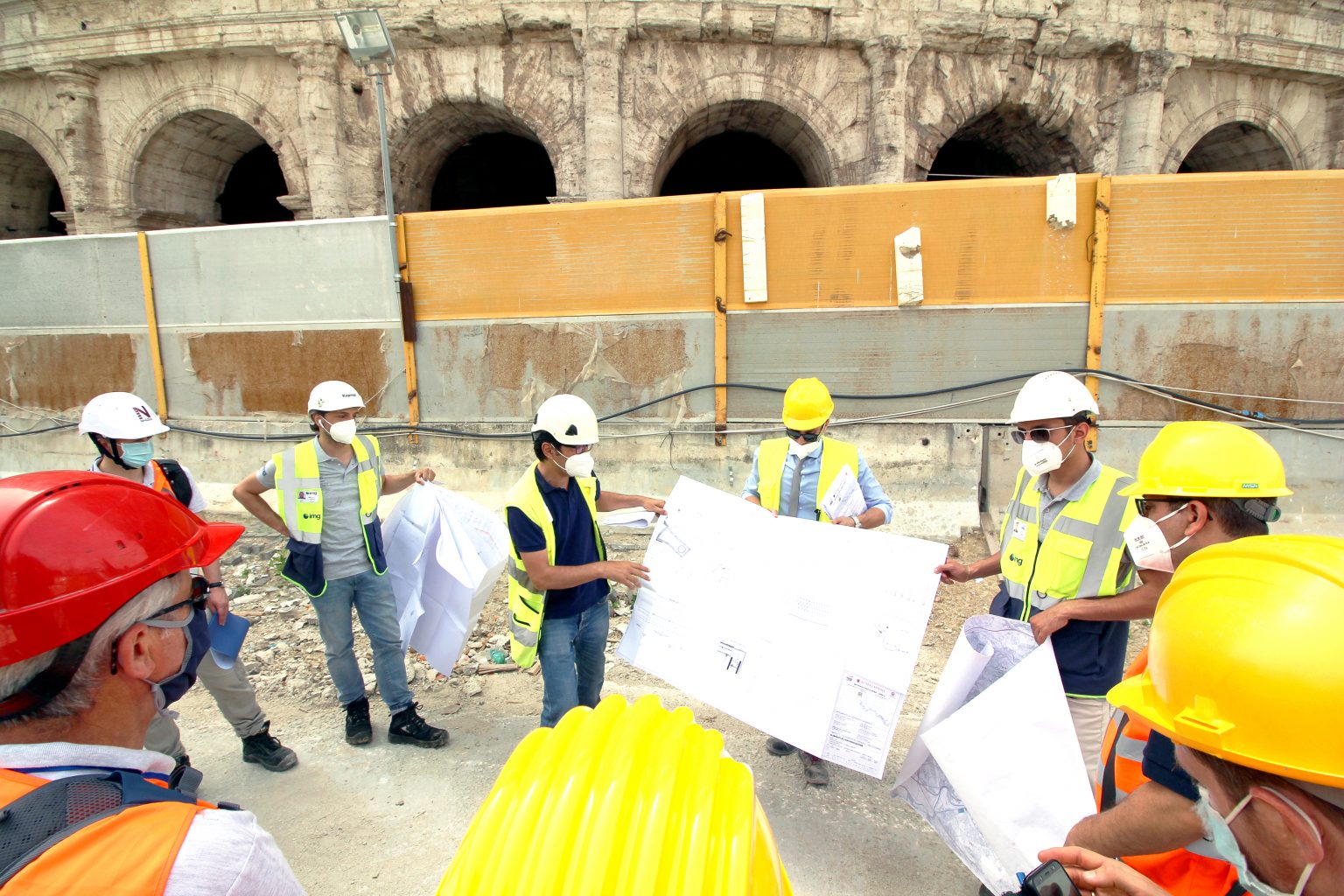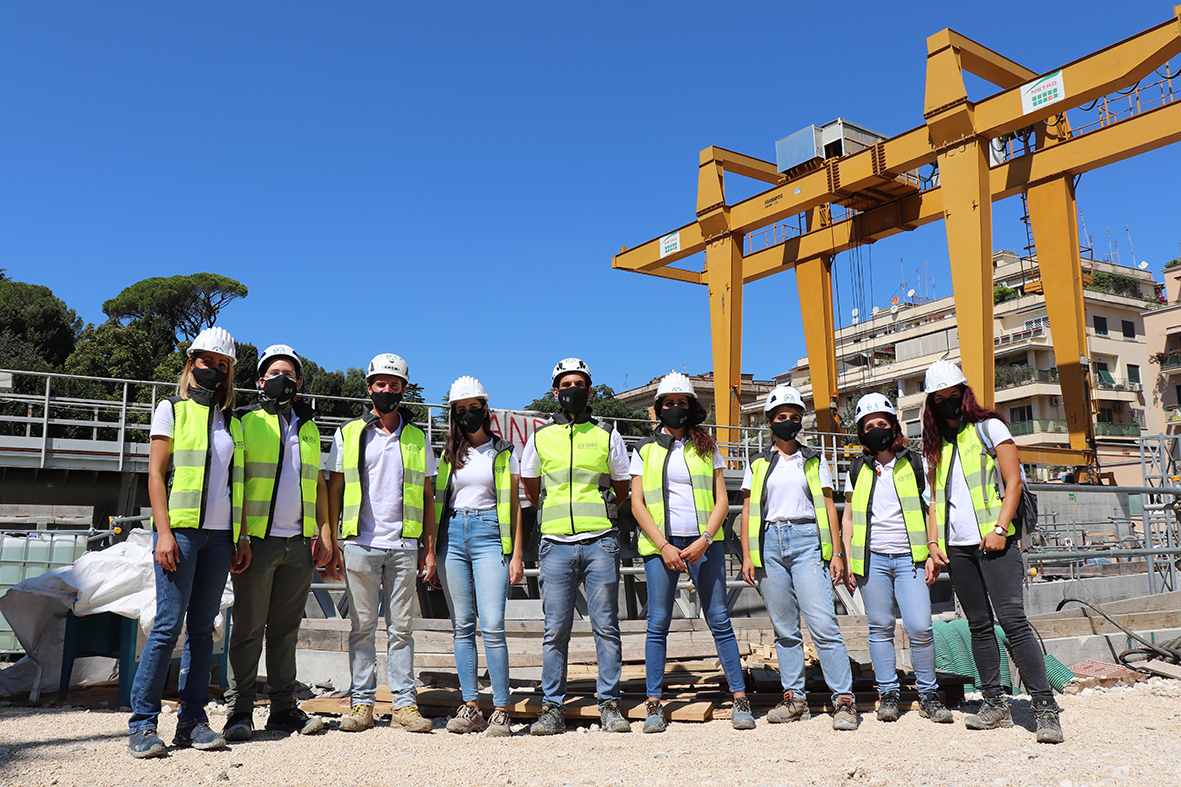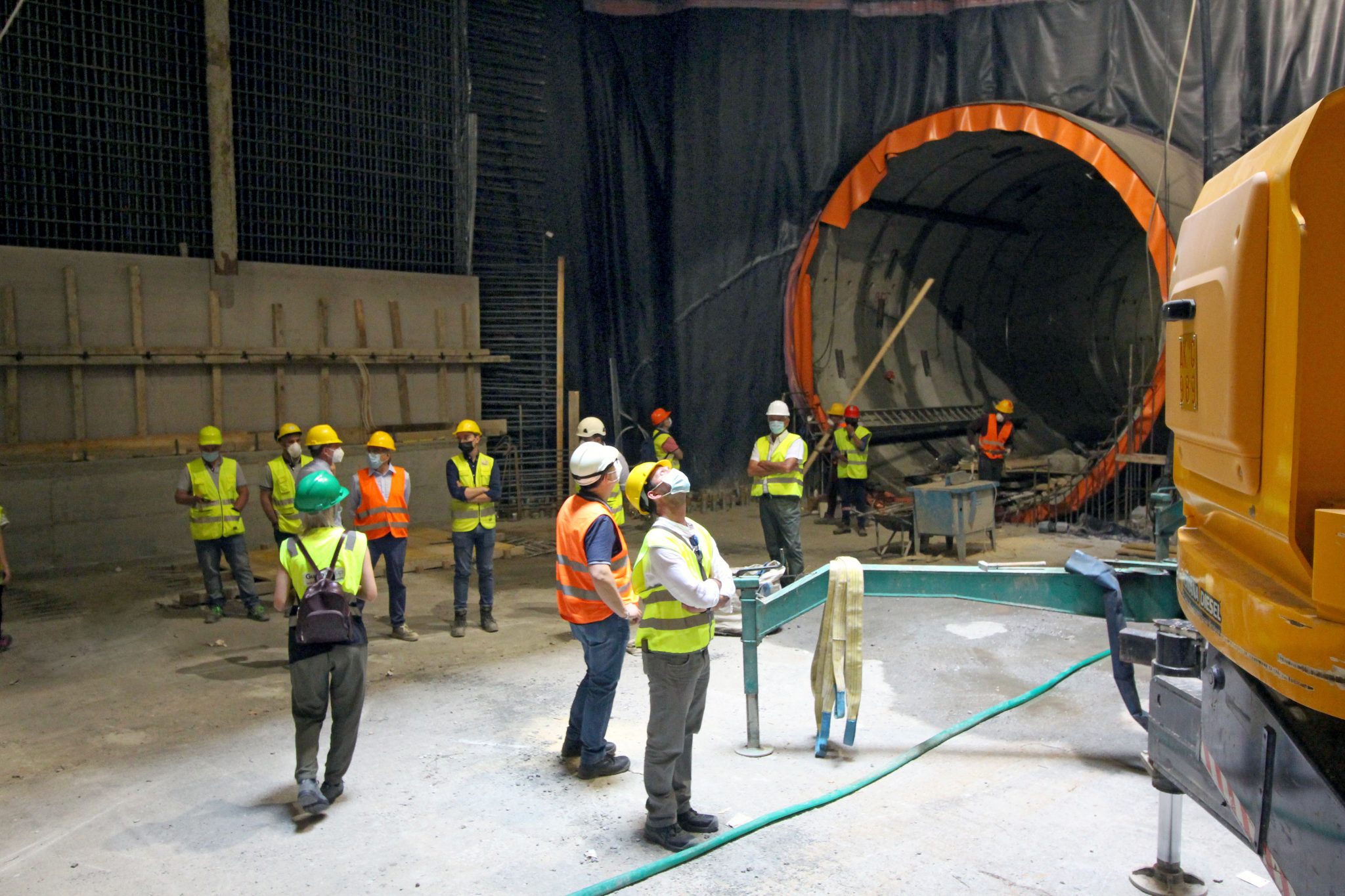In the course of 2009, Metro C ScpA delivered to Rome Metropolitane the Final Project of the T3 Section, whose funding was approved by CIPE in 2010. The following year, in 2011, Metro C provided the Executive Project for the section, which was ultimately approved in February 2013. In March of the same year, the first construction sites for this section opened.
In the original Preliminary Project, drafted by Rome Metropolitane and approved by the Rome City Council in 2002 and by CIPE in 2003, the T3 section extended from San Giovanni (the last station of the T4 section), an interchange point with Line A, to Piazza Venezia. Due to ongoing archaeological investigations in the First Phase, related to the construction of the Venezia station, the boundary between the T2 and T3 sections was moved before reaching Piazza Venezia, along via dei Fori Imperiali, near the Consiglieri parking lot.
This decision, namely the relocation of the Venezia station as part of the T2 section, was formalized by Rome Metropolitane in January 2008. In October 2013, Rome Metropolitane requested Metro C to develop a Final Project for the Venezia station alone as the terminal station of Line C; the project was delivered in April 2014. In November of the same year, Rome Metropolitane requested the preparation of a new Final Project that envisions the configuration of the station as a through station within the functional section Ottaviano – Colosseo/Fori Imperiali, no longer as a terminal station. This request was in line with the intention to extend Line C beyond Piazza Venezia by constructing the T2 section. This new project was delivered in December 2015.
The fundamental route of Line C, as initially conceived, was supposed to connect Monte Compatri/Pantano station to Clodio/Mazzini station, passing underneath the historic center, providing the city of Rome with a rapid transportation infrastructure that could:
- Connect the areas on the northeast boundaries of the municipal territory to those on the southwest;
- Significantly increase the network effect with the two existing lines;
- Reduce surface vehicular traffic;
- Allow for the extension of pedestrian zones in the central area.
In this context, the construction of the Venezia station represents an opportunity not only for the study of a new layout for the square, which would become an important interchange hub with surface transportation, pending the completion of the fundamental route to Clodio Mazzini, but also for the enhancement of the historical-archaeological heritage discovered during the preliminary excavations carried out between 2007 and 2009.
The Venezia Station
The Venezia station is strategically located as it lies at the intersection connecting Rome’s baroque center (the axis of Via del Corso, Piazza SS. Apostoli, Trevi Fountain) with the archaeological area of Via dei Fori Imperiali. The solution of the Final Project developed by Metro C ScpA arises from the constraints imposed by the findings of the First Phase archaeological excavations in 2007 related to the wall of Palazzetto Venezia and those emerged in 2009-2010 at Piazza Madonna di Loreto. The archaeological excavations allowed for the exploration of an area of extreme interest within the urban fabric of the ancient city, situated between the monumental complex of the Forum of Trajan and the path of the Via Flaminia. The project for the two exits of the new station underwent modifications due to archaeological discoveries. In fact, the remains of the Auditoria of Hadrian constrained the position of the exit at Piazza Madonna di Loreto, while excavations on Via Cesare Battisti, which revealed a complex and deep “domus romana,” led to the decision to develop a design solution that involved the removal of the exit at Piazza SS. Apostoli and the related connecting tunnel with the Venezia station.

In the final project of 2014, a new exit on Piazza Venezia, at the corner of Via del Plebiscito, was indeed planned. The Venezia station exit onto Piazza Madonna di Loreto, as per commitments made among the institutions involved since 2008, was the subject of a specific study aimed at enhancing and integrating the Auditoria built by Emperor Hadrian and brought to light during archaeological excavations.
The Station Project
The development of the station project pursued the following objectives:
- Optimally integrate the station access works, archaeological findings, and structures for the protection and enhancement of the Auditoria;
- Adequately incorporate the station entrance and archaeological coverings into the monumental context of Piazza Venezia and Piazza Madonna di Loreto;
- Ensure functionality, safety, and formal value of the station entrance and structures for the enjoyment and preservation of the remains of the Auditorium of Hadrian.
A careful analysis of the site, the monumental context, and the connected historical, artistic, and landscape value of great importance resulted in some essential considerations to be incorporated into the design.
- Respect for the urban layout of Piazza Venezia
Preserving the complex formal balance of the square, existing symmetries, and the monuments located there (Vittoriano, Palazzo Venezia, Church of Madonna di Loreto).
- Relevance and significance of the visual relationship between excavations and the monumental context
The archaeological excavation has made an immediate visual juxtaposition between the Auditoria and the surrounding monuments possible; this comparison communicates and exemplifies the significance of the place, preserved in its stratification.
- Significance of the architectural design of the Auditoria and the overall urban design of the Forum – Basilica – Column of Trajan and Auditoria
The discovery, in addition to its historical significance, is important from the perspective of architectural typology related to the function and public character of the complex.
Formal and Functional Requirements
- Highlight the layout of the well-lit lecture rooms and the design of the unexcavated area;
- Identification of functional usage routes in relation to the museum arrangement of some spaces;
- Integration between the route system, points of use for the spaces, and station entrances.
The external arrangement of the area includes two glass coverings corresponding to the two lecture rooms of the Auditorium, crossed by a central pathway suspended above the corridor separating the rooms. The coverings are inclined and slightly protrude from the level of the surrounding pavement. Glass, steel, stone (travertine – pietra serena), and wood (only indoors) are planned for the coverings and pathways. The materials for the sidewalks will be travertine and basalt, while the roadway pavement will maintain and restore the existing stone material on-site.
The street-level walkway is designed with an alternating “slat” structure in travertine and glass, allowing light to pass through to the pathway below. The alternating stripe design is also dimensionally reminiscent of the floorings of the lecture rooms, particularly a section in alternating white and dark marble, preserved at the east entrance of the central lecture hall.
On the opposite side, where the covering meets the walls, thanks to a slight incline, it “disappears” underground, taking advantage of a gap between the sidewalk level and the sloping level, which becomes a point for both illumination and water drainage. There is also a lower-level pathway, located within the excavation area, accessible from the outside through a staircase located on the side of the Church of Madonna di Loreto and from the high atrium level of Venezia station, where commercial premises are located.
A glass wall with a sliding door allows natural light to enter the station and connects the station itself with the interior pathway within the excavations. The station exit is planned with a set of stairs parallel to the western wall of the central lecture hall of the Auditorium and a panoramic glass elevator located on the opposite sidewalk from that of the Auditorium.

The opening of the Madonna di Loreto exit staircase towards the station atrium and the excavations allows natural light to enter the commercial area, creating direct visual contact between the commercial area, excavations, and the exterior (square). This enhances visibility and recognition of the elevator area. The stairwell group consists of a fixed staircase on the Piazza Venezia side and a mobile staircase on the archaeological excavation side and Piazza Madonna di Loreto side. While on the Piazza Venezia side, the stairwell enclosure is formed by a retaining wall for the terrain, emerging from ground level to form the necessary parapet, on the excavation side, a visual opening is provided to the central lecture hall of the Auditorium and its western wall, extending to the level of the ancient building’s distinctive street level.
The station’s access and exit are integrated with the covering structures of the excavations, introducing an interesting viewpoint and experience of the ancient building. At the direction of the Archaeological Superintendent, the ancient levels of the excavation will be “readable” and clearly identifiable at the junction between the station and the excavation through the use of distinct pavings; however, this area will still be subject to further archaeological investigations. The lower wooden walkways will, where possible, be at the same level as the ancient floor. Finally, informational panels are planned in the sidewalk area next to the smaller lecture hall and in the corridor of the Auditoria, along the lower walkway at excavation level.



