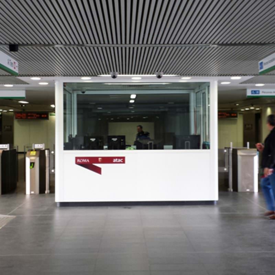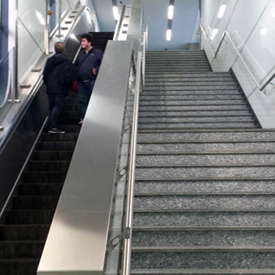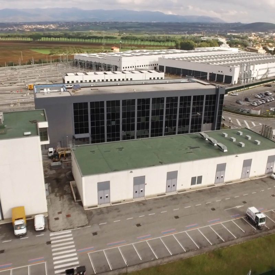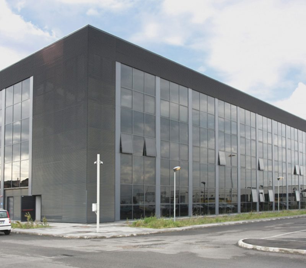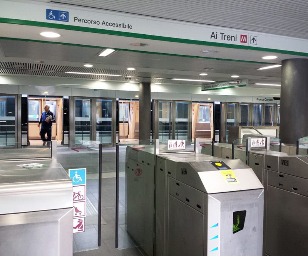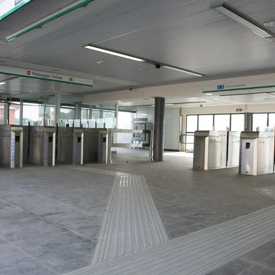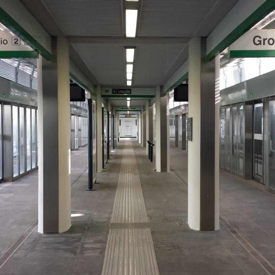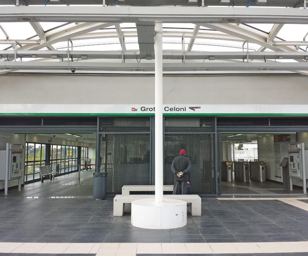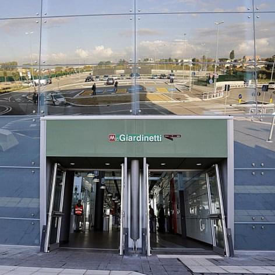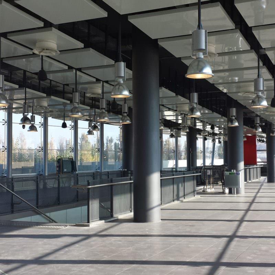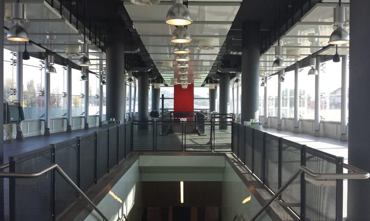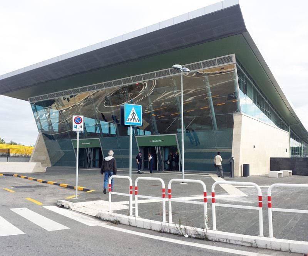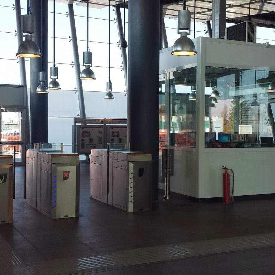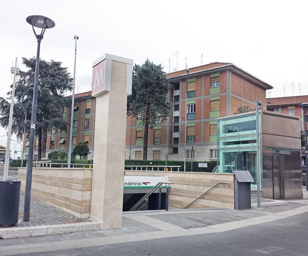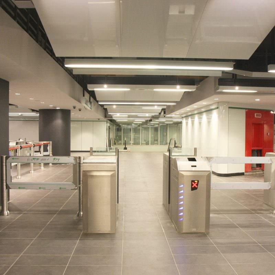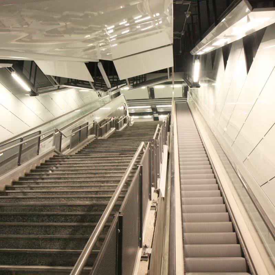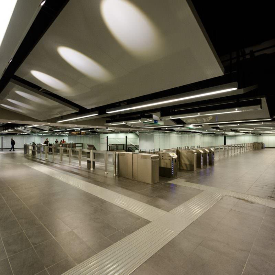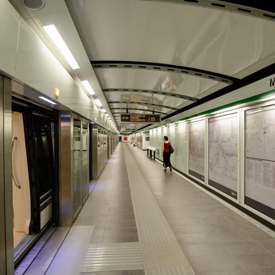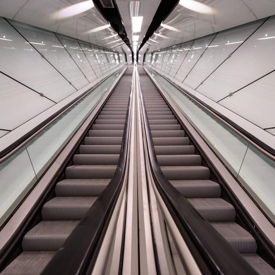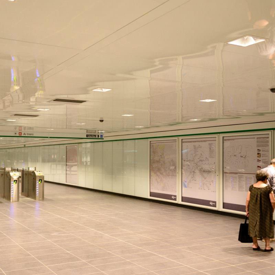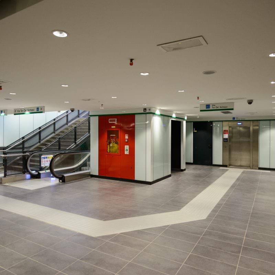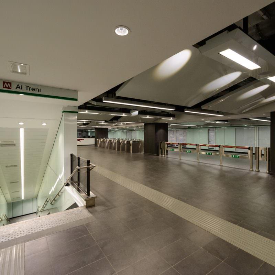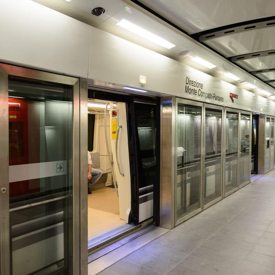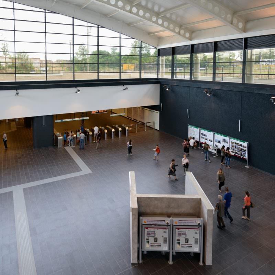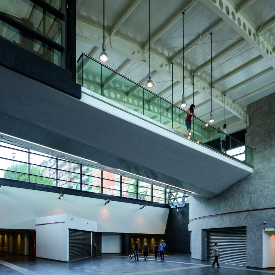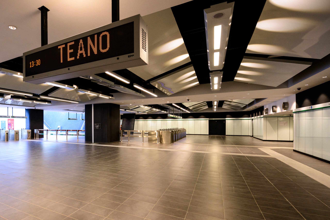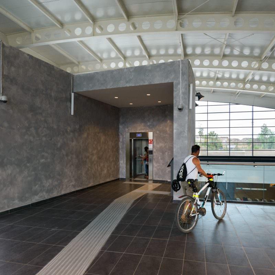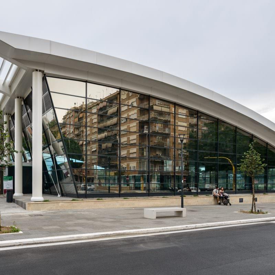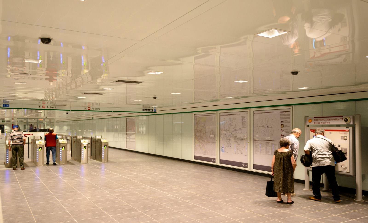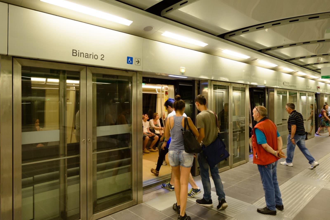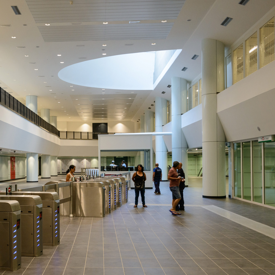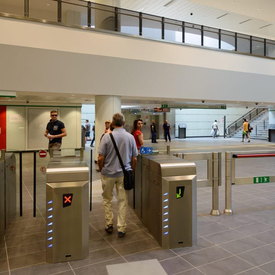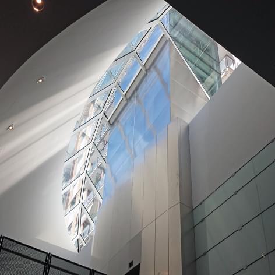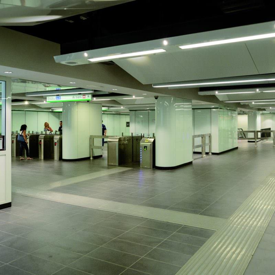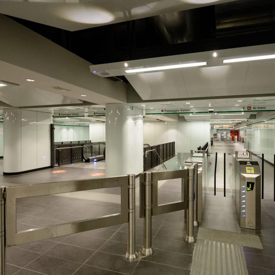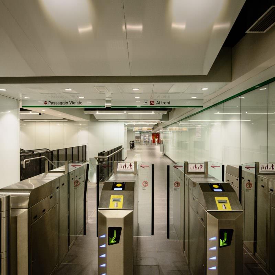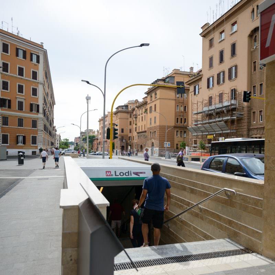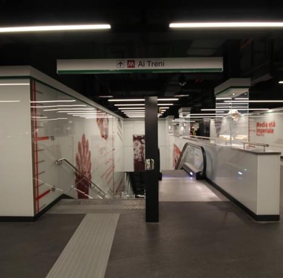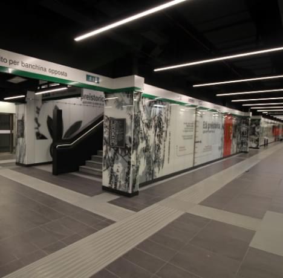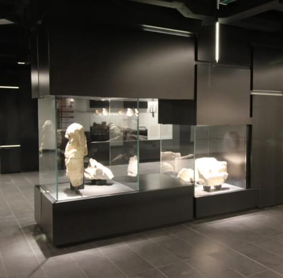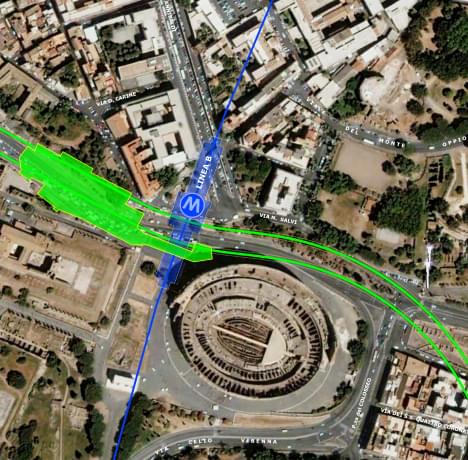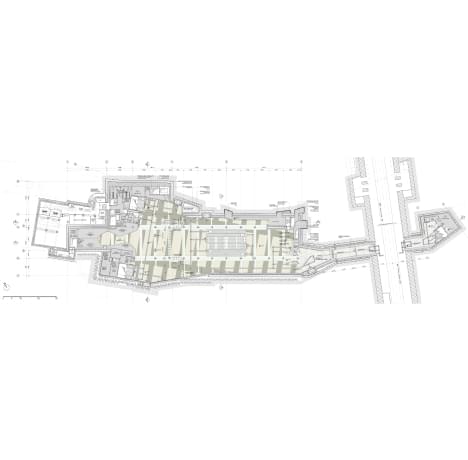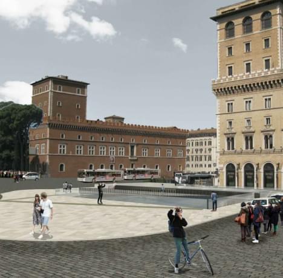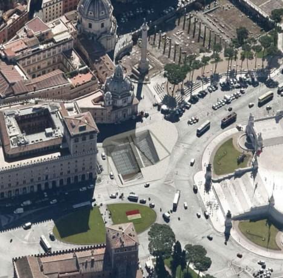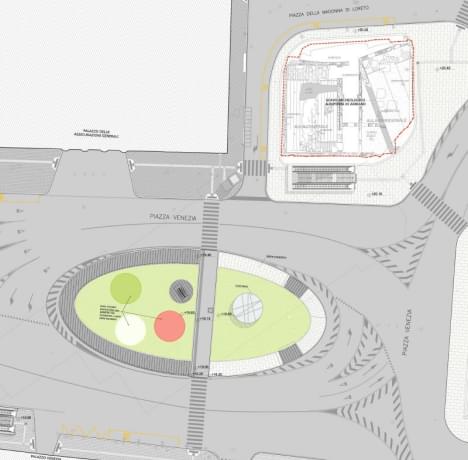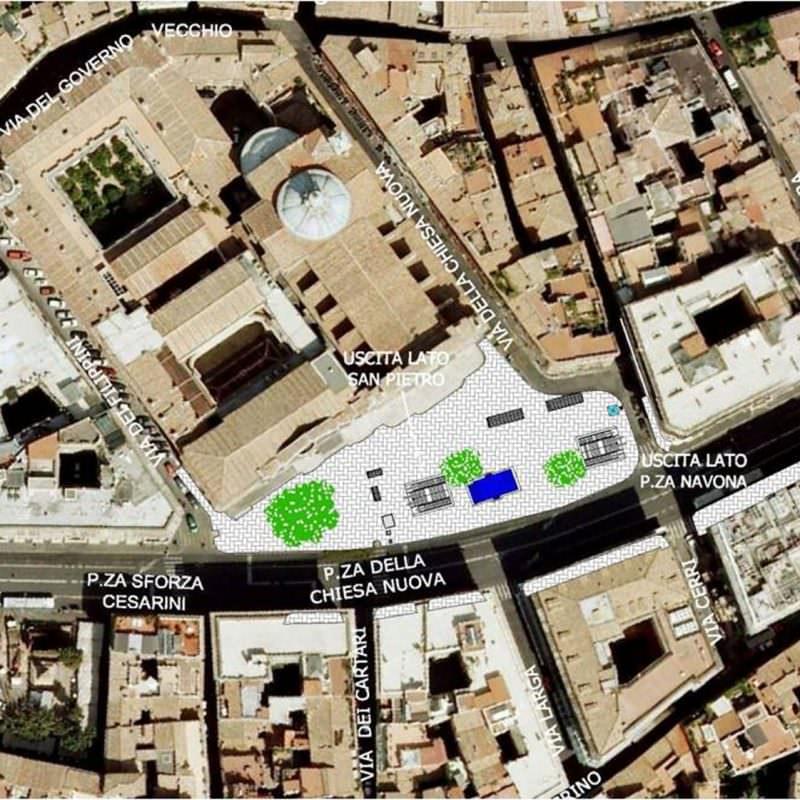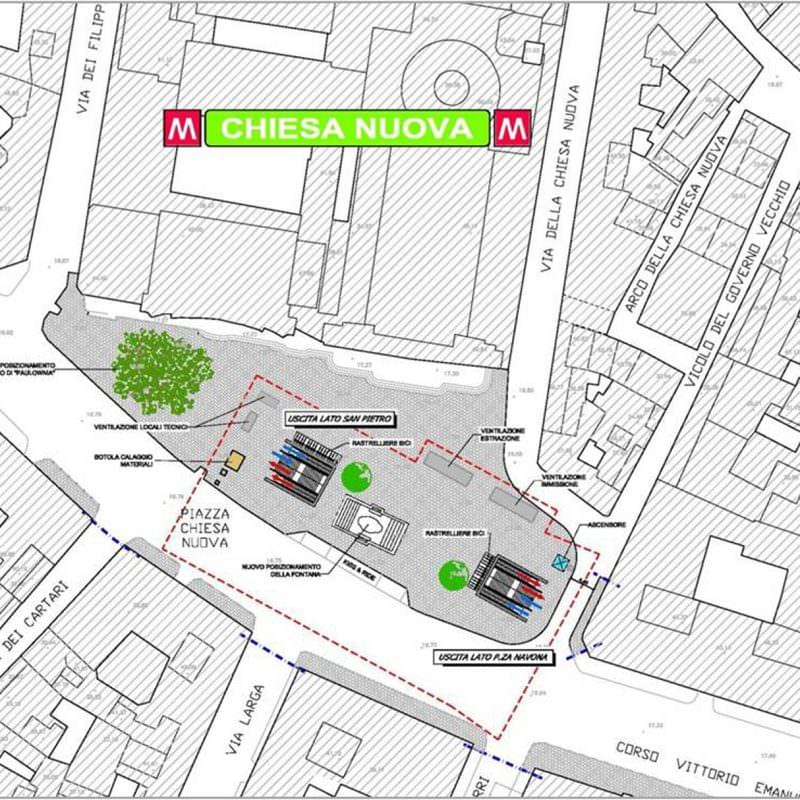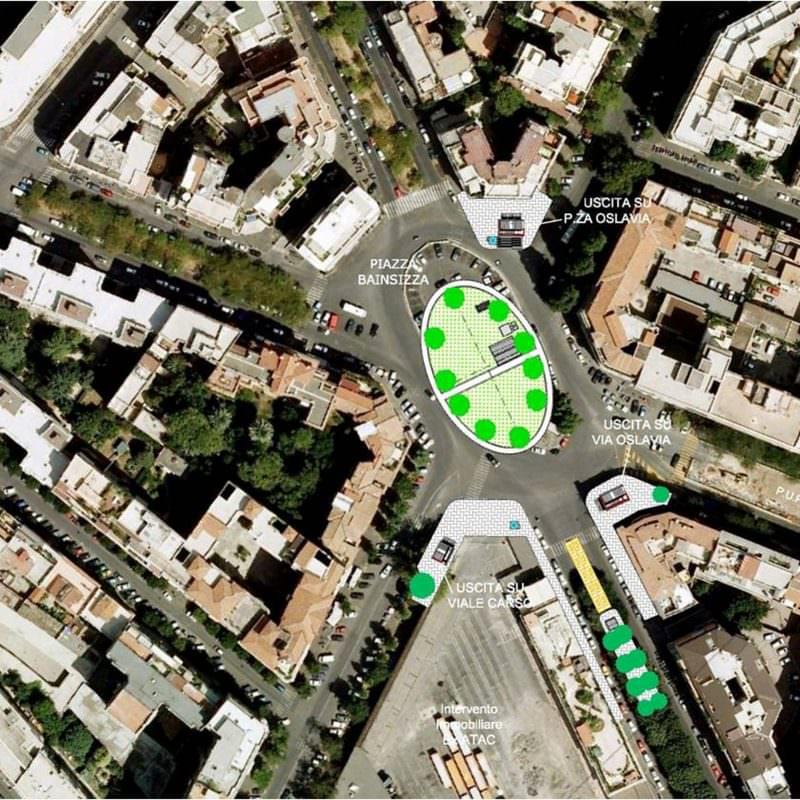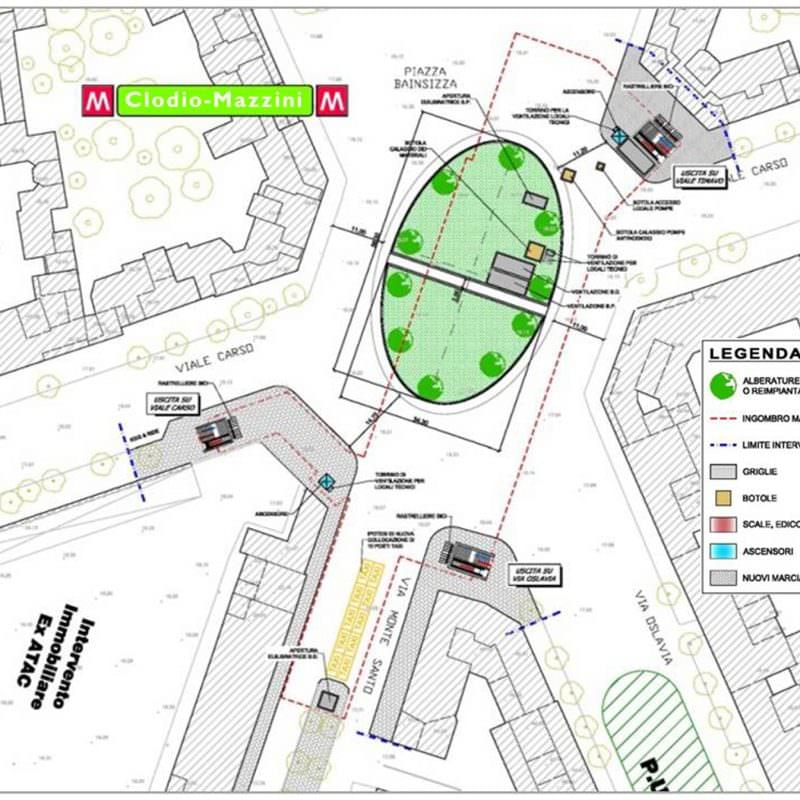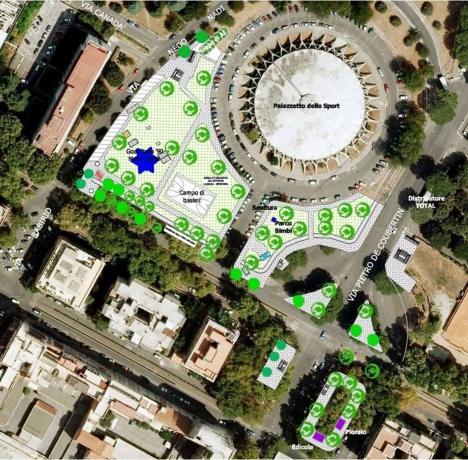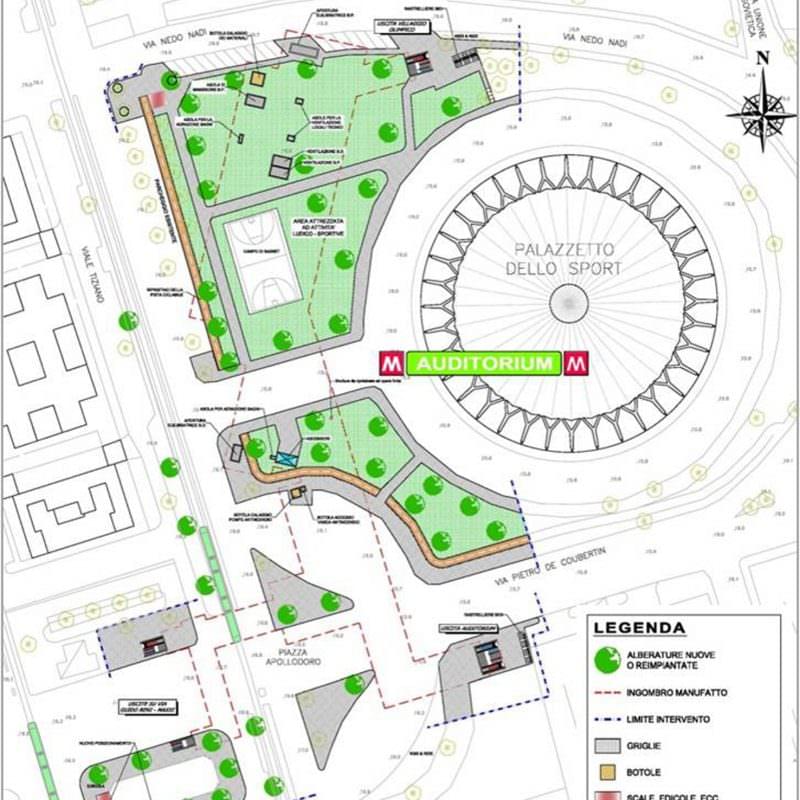The under-construction section
The Colosseo/Fori
Imperiali
Station
The Colosseo/Fori Imperiali station is located along the homonymous via dei Fori Imperiali, between the Muro del Muzon on the north side and the Temple of Venus and Rome on the south side.
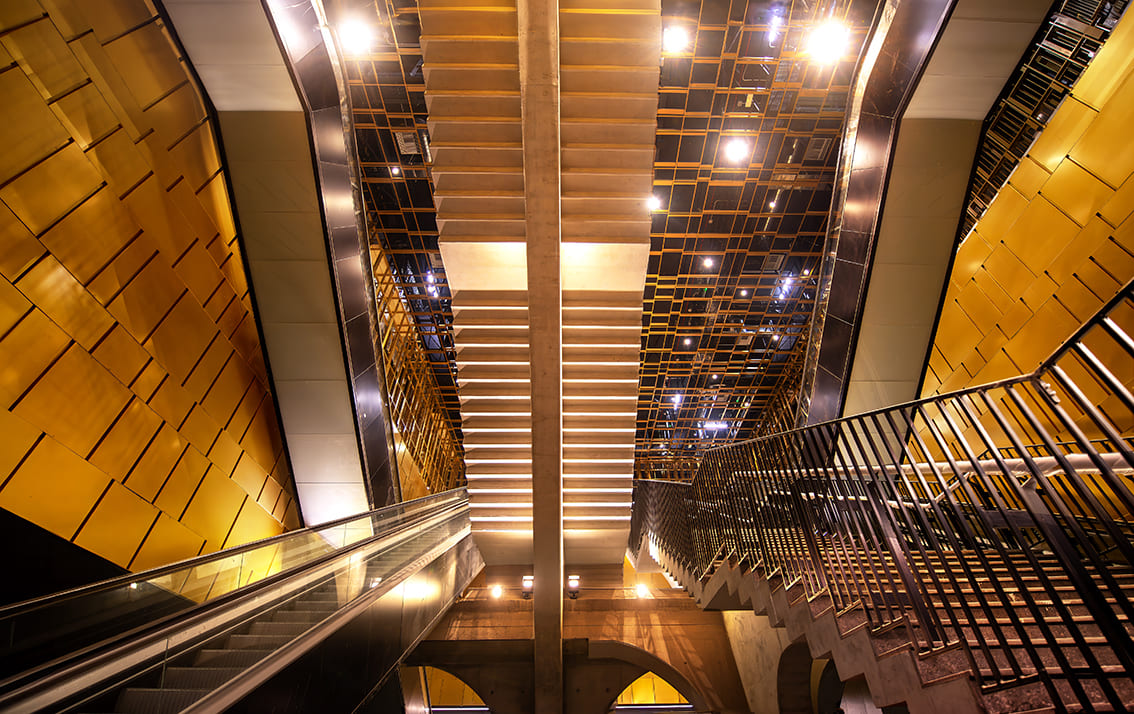
The under-construction section
The Colosseo/Fori Imperiali station is located along the homonymous via dei Fori Imperiali, between the Muro del Muzon on the north side and the Temple of Venus and Rome on the south side.
The station has an irregular layout with a maximum length of 150 m and a maximum width of 34 m. It is developed on 4 underground levels: an atrium level that provides direct access to Colosseo station on Line B, a level for technical rooms, a correspondence level, and the platform level; in addition to these, there are the roof slab and the foundation slab.
The station was entirely excavated using the top-down method between diaphragm walls constructed with a hydrofraise with a thickness of 120 cm and a length of 48 m.
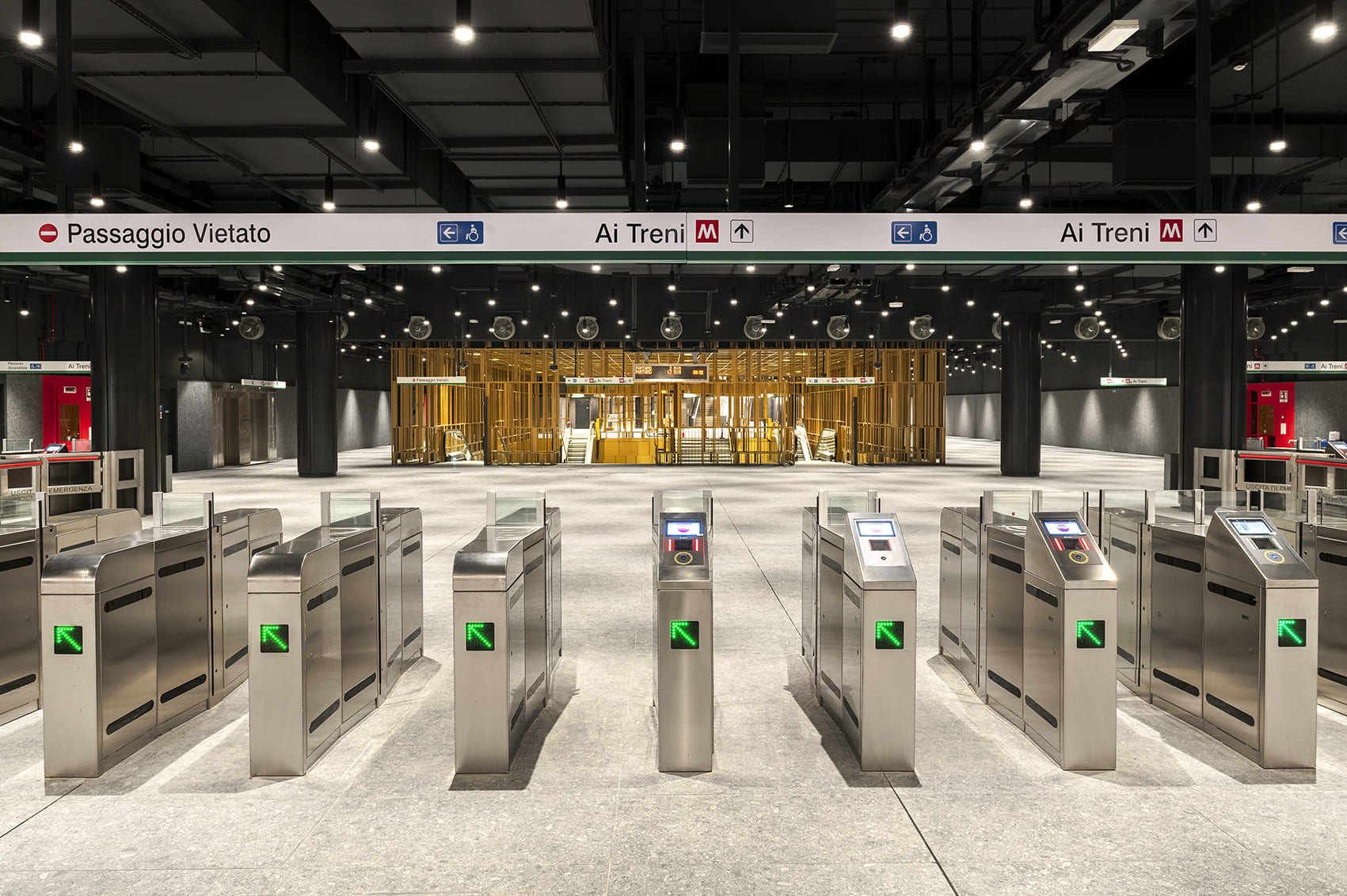
Construction
Prior to the construction of the diaphragm walls, it was necessary, given the particular context of the structure, to create a series of piles and micro-piles for the excavation of the Clivo di Acilio and the Clivo di Venere Felice. In particular, 900 micro-piles with 2 or 3 levels of tie rods were constructed on the north side of the construction site (Clivo di Acilio side), and 150 large-diameter piles were constructed on the south side (Clivo di Venere Felice side).
At the platform level, specifically at the odd track (Clivo di Acilio side), the construction of 2 galleries is planned using the traditional excavation method – extending from the TBM. These galleries – excavated in both the Amba Aradam and Venezia directions relative to the station structure – will be built under a hydraulic head of approximately 20 m after the surrounding soil is consolidated through radial injections performed from inside the TBM.
The station structure serves as an important interchange node with the existing Colosseo station on Line B. To allow the underground connection between the atrium level of Line C and the platform level of Line B, an underground bridge was constructed. This bridge spans over the tracks of the existing Colosseo station on Line B, effectively ensuring seamless access to the metro network. Through a connecting tunnel, passengers from the atrium level of Line C can access the Colosseo station platform on Line B, in both the direction of Termini and Laurentina.
The Project
The project for the Fori Imperiali station includes two separate entrances: the first one located on the Clivo di Acilio side, and the second one located on the Clivo di Venere Felice side. Both entrances will be equipped with a fixed staircase and two escalators.
The external layout aims to faithfully reproduce the pre-construction condition, preserving the urban and monumental context of the archaeological area where the structure is situated.
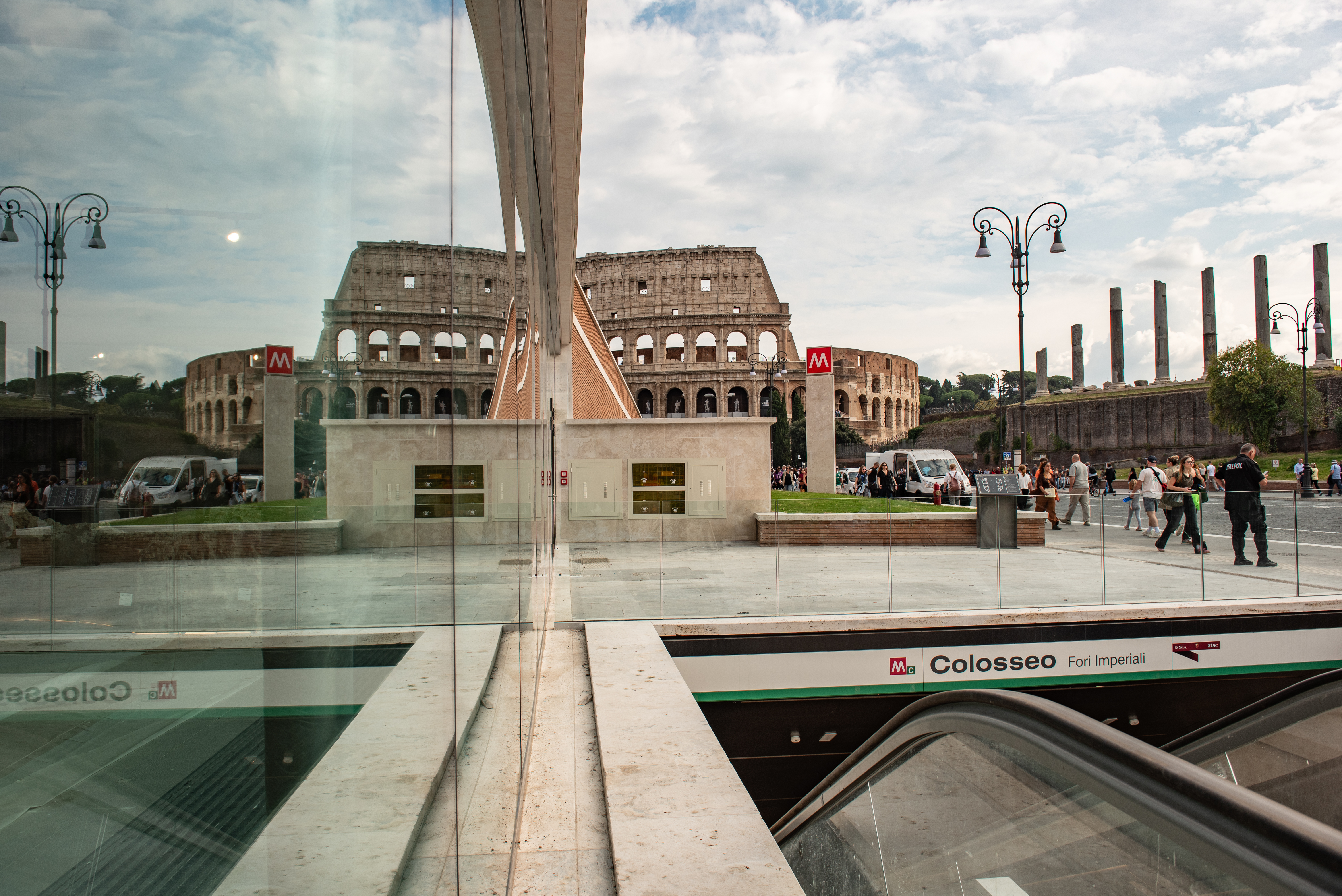
Highlights
End benefit and sustainability
The Fori Imperiali station serves as an important interchange node between Line C and Line B, enhancing the network effect for the entire Rome Metro network and effectively improving public transportation in the capital. The construction of the Fori Imperiali station has provided a valuable opportunity to document new stratigraphic excavations extensively and reveal the archaeological remains still present underground, downstream of the excavations related to the construction of the Via dell’Impero during the fascist era.
Archaeology
The archaeological investigations related to the construction of the civil works of the Fori Imperiali station have taken place on multiple occasions since 2014, in conjunction with various construction phases of the project, both inside the station structure and within the Colosseo shaft (Q18). Several areas have been affected by archaeological excavations:
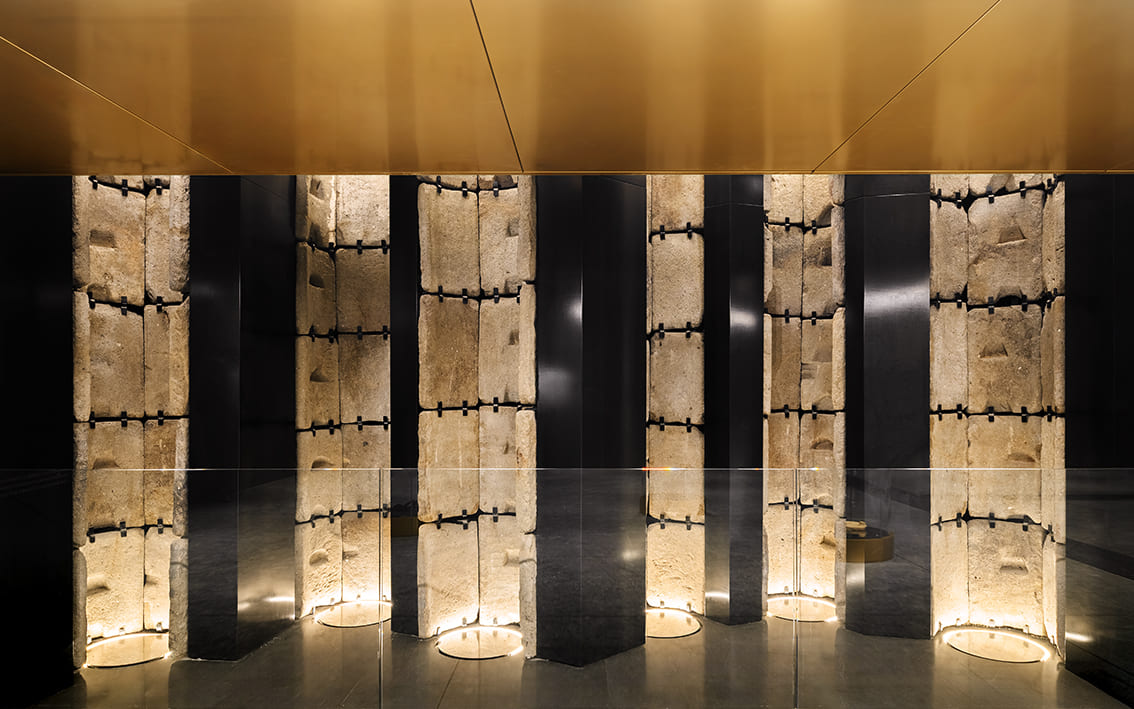
Clivo di Acilio: Preliminary archaeological interventions were initially carried out before constructing the pilework supporting the Velia along the northern boundary of the station, along the Clivo di Acilio and in the gardens of Villa Rivaldi. Later, it became necessary to remove part of the architectural layout designed by Antonio Muñoz, exposing the stratigraphies and structures spared by the cutting of the Velia and preserved behind the containment wall. These structures were related to residential buildings that occupied the southeastern slope of the hill during the imperial era. Below the layers of backfill from the early modern period, starting from an elevation of about 32.00 meters above sea level, the remains of a complex of structures dating from various building phases, spanning from the early imperial era to late antiquity, emerged. These structures were arranged on terraces sloping in an east/southeast direction and were probably accessible from the ancient road, which corresponds to the current Via del Colosseo.
Clivo di Venere Felice / Piazzale del Colosseo: Excavations for the construction of the tunnel connecting the Colosseo station on Line B with the Fori Imperiali station on Line C exposed the surviving portions of buildings dating from the late republican period to the early imperial era in this sector. The most significant find in this area was a monumental structure consisting of a large circular structure (with a diameter of 14 meters), likely a fountain, surrounded by residual rooms that served as a connection to a rectangular basin with marble lining located just to the south. This monumental complex, dating to the Flavian era as a whole, was not known in archaeological literature. Although most of it is preserved only at the foundation level, its discovery enriches our knowledge of the architectural arrangement in the northwestern part of the piazza of the Amphitheatre.
Excavations inside the station structure: This sector is located at the summit of the Velia, originally situated at an elevation of 43 meters above sea level. The bottom level of the excavation for the construction of Via dell’Impero reached an elevation of about 22 meters above sea level in 1931. A large section of the gardens of Villa Rivaldi and the significant multi-stratified archaeological complexes preserved underground and partly incorporated into the structures of the Villa, only documented hastily during excavation, were completely removed. Among the few archaeological remains that survived the excavation, the surviving portions of the wells for capturing groundwater, generically referred to as “archaic,” play a significant role. These wells reach deep into the Pleistocene loam-sand deposits.
Wells and Buildings
The filling layers of the wells have yielded materials covering a rather broad chronological span, ranging from the 7th century BC to the 2nd/1st century BC. Of particular interest are some contexts of intact materials found in the filling layers of the wells, possibly related to ritual activities associated with the sacredness of water and offerings made during their closure. Out of the 25 investigated wells, 9 were unlined and had footing stones carved into the compact loam-sand sediments of the Velia, while 16 were lined with tufa slabs that were dismantled and preserved. These slabs will play a central role in the archaeological setup of the station.
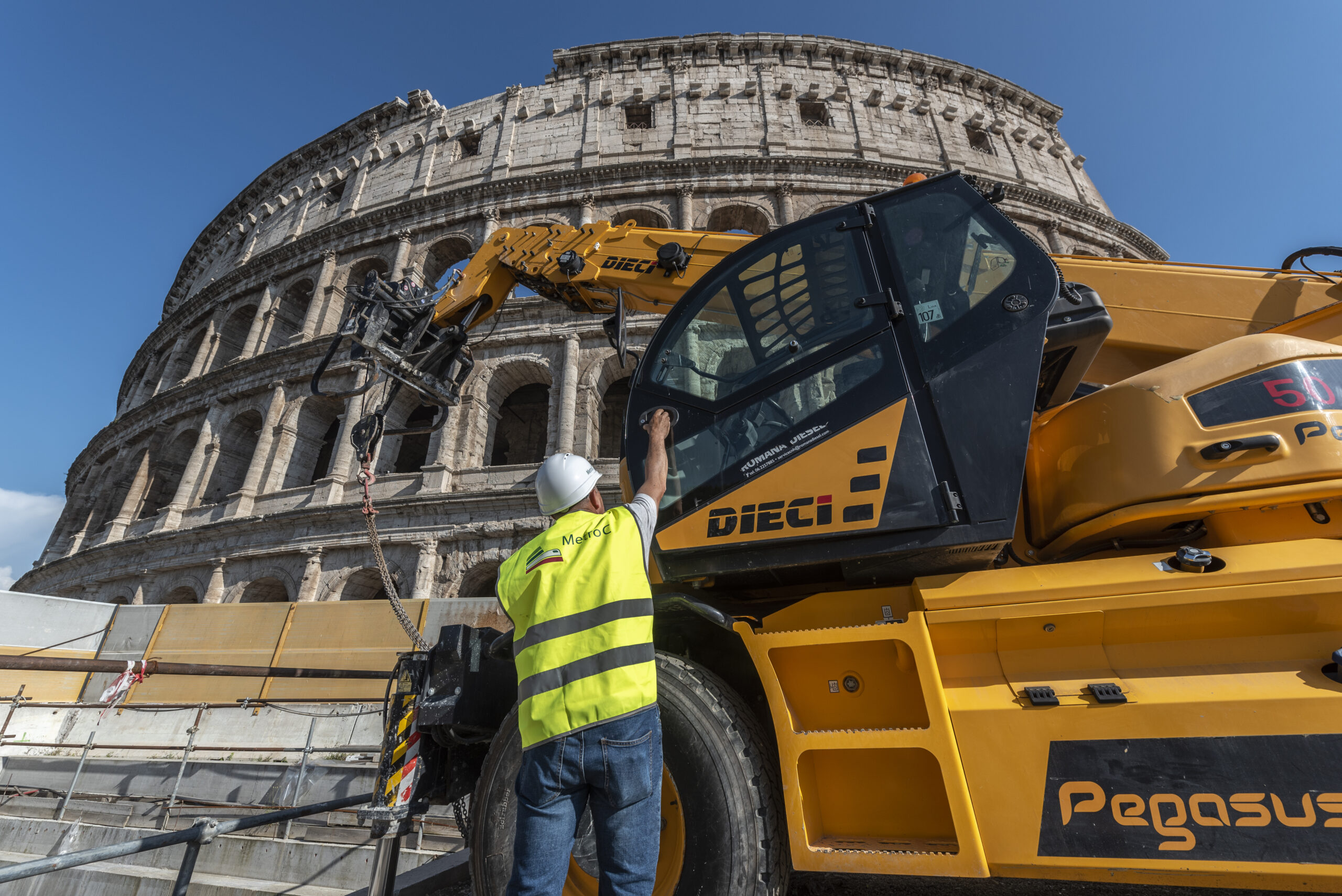
Excavations in Well Q18: The construction of the Fori Imperiali station involved works of interconnection between Line C and Line B, including the connecting corridor, the overpass structure of the existing gallery, and the well known as Q18, which will provide access to the platform towards Termini. Despite the limited extent of the investigated area, the data collected during the excavation of Well Q18 bear witness to a highly complex archaeological panorama, characterized by intense construction activity that, starting from the late Republican period, led to the progressive transformation and monumentalization of the valley until the construction of the Flavian Amphitheatre.
The buildings that have come to light, referred to as Building 1 and Building 2, though only partially explored, represent a significant snapshot of the layout of the lower slopes of the Oppian Hill in the late Republican period, an area previously little known north of the Colosseum. In both cases, they appear to be residential complexes, organized on descending levels that follow the natural slope. The oldest evidence of the construction sequence is represented by Building 1, with reticulated masonry and rubricated conglomerate floors.
These massive structures, built against the earth on the north and east sides, also served as retaining walls for geological deposits and descended southward toward the valley floor. The rooms in the northern part of the investigated area (Building 2) were likely constructed later than the first building. This architectural complex differs from the previous one in terms of construction techniques, as it makes use of tegulae fractae. Room A6, with a central plan, has been interpreted as a laconicum due to the presence of a central circular masonry element, a probable support for a brazier. The adjacent room to the south (Room A5) was transformed into a basin at a later stage than the initial construction. To the east, there were two rooms with opus sectile and mosaic floors (A4 and A7) and a small underground room with access stairs made of travertine blocks. The elevation of the finished floor of the room, which was removed in ancient times but can be deduced from the profile of the structures, especially from the lower limit of the white plaster wall covering, was probably located at 21.75 meters above sea level.
Architecture
The design concept aims to capture the inescapable influences of the surrounding context, particularly the sensations aroused by the new discoveries that add a new chapter to the history of the place.
The theme of the wells has served as the foundation for a spatial narrative that starts with these wells and expands historically to encompass the entire surrounding area. The image of a well that delves into the depths of the earth in search of a precious resource, water, is a marvellous metaphor for the archaeological discipline that excavates in search of meaningful traces of our past, fragments of history that shed light on buried epochs, sometimes erased by the passage of events. Archaeological materials are always valuable because they allow us to reconstruct conditions and contexts of a forgotten past upon which subsequent eras, including our own, have been built.
In this perspective, the underground metro station appears as a large well that brings to light the fragments and stories of a remote past. In contexts like ancient Rome, these architectures might, or perhaps should, spatially evoke this idea of sedimented history, of adherence and belonging to the specificity of each individual place.
Based on the idea of the well and its clear dualistic contrast between material conditions, between solid and void, darkness and brightness, opacity and brilliance, the identity of the station and its spatial and narrative scene have been imagined and constructed.
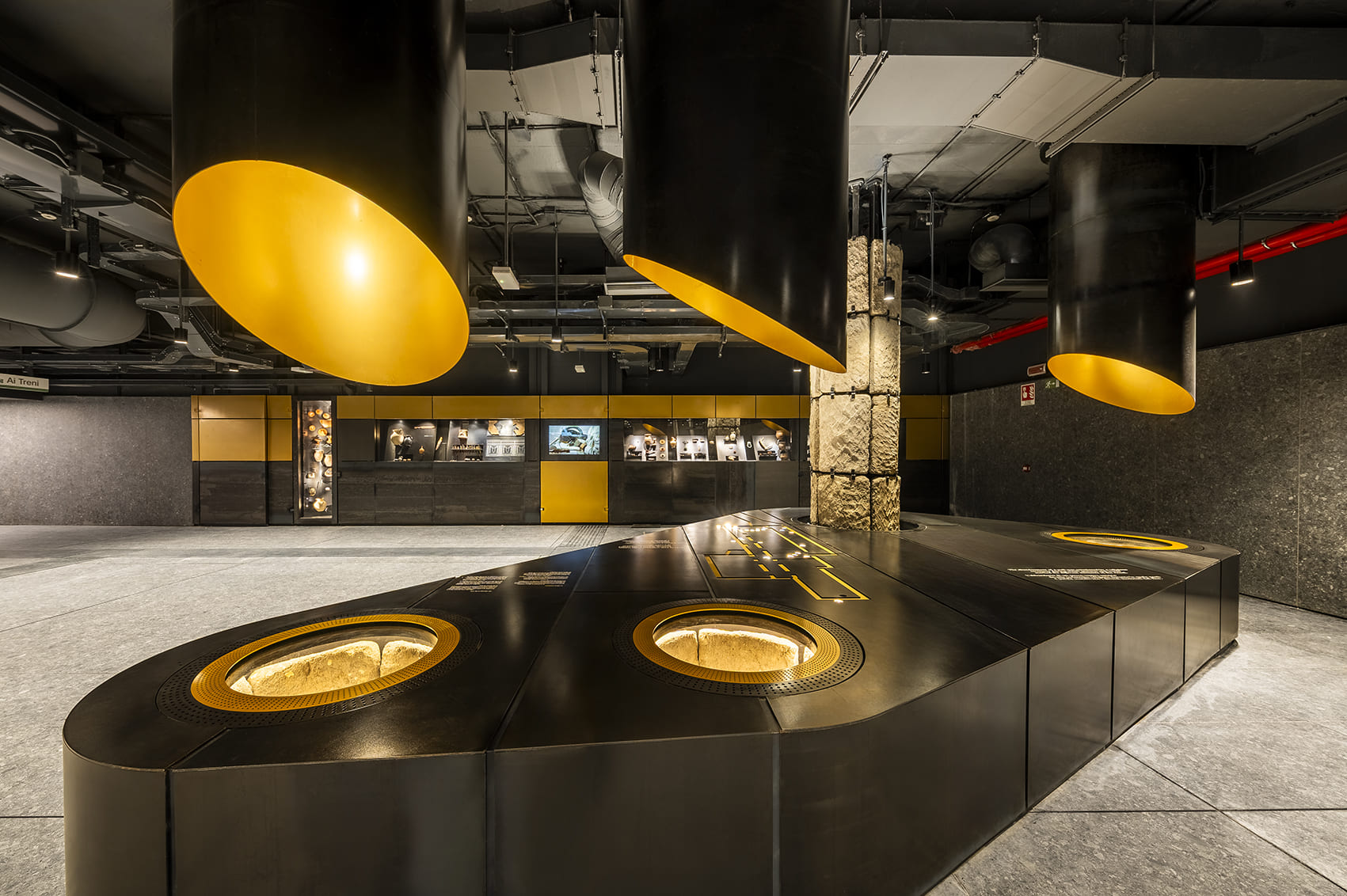
The Strategy
The general strategy involves defining two complementary and dialectical terms: one space as a background and a system of precious and eloquent presences tasked with narrating archaeology:
- The cavity of the station is a space in semi-darkness, with a neutral but impactful character in terms of materiality to evoke the physicality and darkness of the matter it has penetrated;
- In the semi-darkness, spatial episodes stand out like precious objects at the bottom of a well. They are intended to tell the story of archaeology and serve as a preparatory function for the visiting experience and use of the most significant archaeological area in the world, just below the surface. A station is not a museum and retains characteristics and prerogatives that require space management focused on safety and the functionality of significant public flows driven by efficient transportation purposes. For this reason, the archaeological narrative takes on the role of precise writing that brings to life and characterizes, with its uniqueness, the succession of station environments.
The space arrangement and archaeological narrative are two sides of the same coin, aiming to synthesize spatial characteristics and communicative elements to ensure easy and immediate understanding of both functional trajectories and narrative episodes. Their interaction is designed to provide an integrated and multi-level experience for diverse user groups. The definition of the station’s space relies on three fundamental elements:
- An opaque and “raw” material to create the general background, understood as a material and virtually dark envelope;
- A luminous and “precious” material to identify the locations of archaeological narration and spatial experience;
- Light as an immaterial director but a decisive factor in the entire staging.
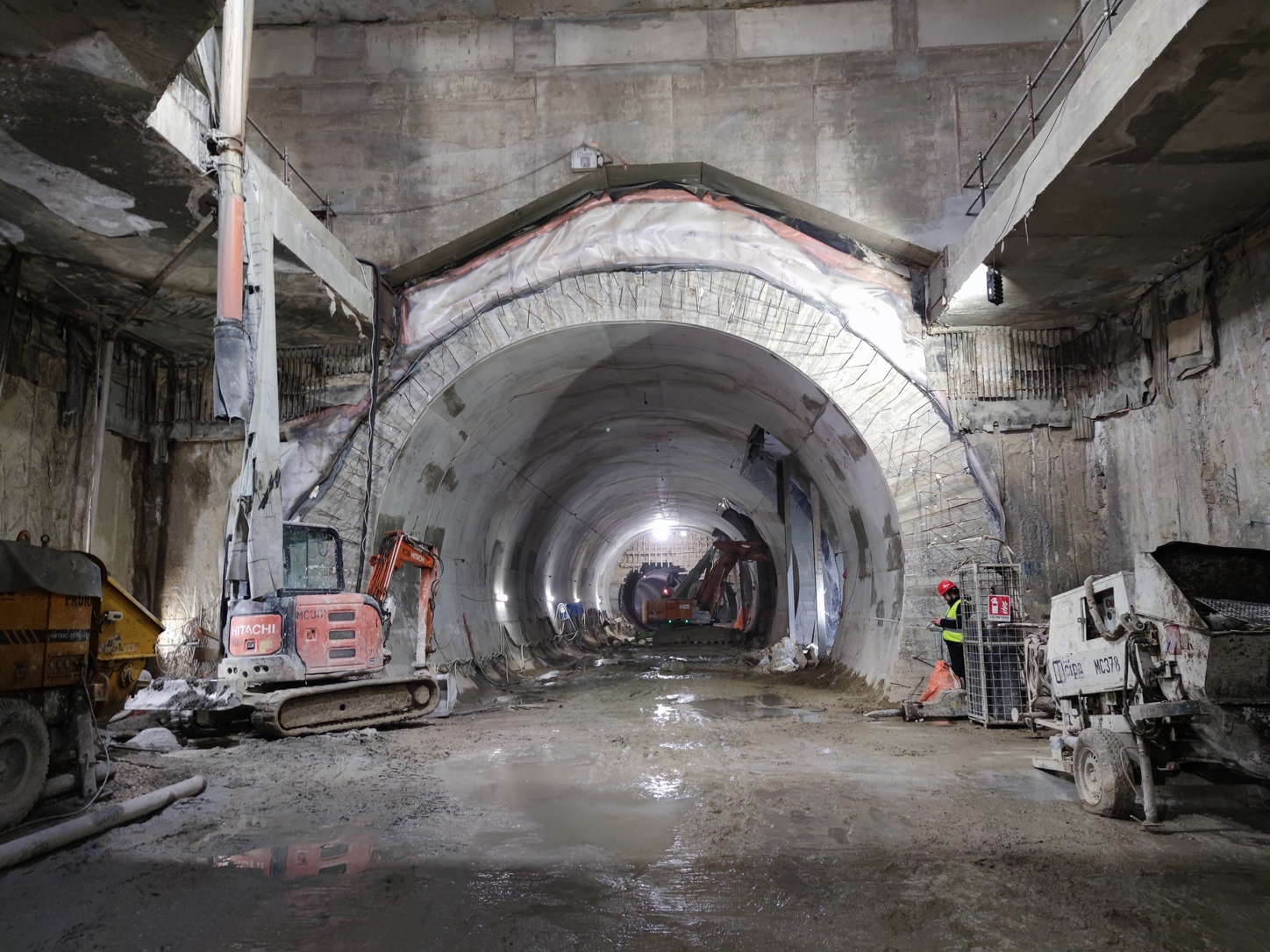
The Narrative
The guiding narrative is based on these three elements, with moments of historical/archaeological communication seen as luminous gems immersed in the dark material of the underground space. Based on this framework, the spaces on different levels of the station are organized, not as separate episodes, but linked in a continuum created by the perceptual experience of travelers passing through the various environments.
The atrium level, below street level, is the one that most reflects the proximity to the surrounding monumental landscape, sharing the ancient level with the adjacent Temple of Peace. The large space, unusual for other stations, unintentionally evokes a basilical environment, which was emphasized in the project by giving strength and prominence to the two ends, facing respectively towards the Imperial Fora and the Colosseum, where two exhibition areas are located. In the center of this space, there is the large stairwell, another exceptional element for a Roman station, offering an important opportunity due to its size and depth.
For this reason, this space also takes on the role of a luminous gem, characterizing its narrative dimension through the choice of finishing material that interprets it as a precious and participatory place within that architectural scale and geometric dimension alluding to the rigor and measure of a forum; a kind of Forum within the station.
Station Areas
The station areas have been organized from a museological perspective into 5 areas to which spatial characteristics have been attempted to be attributed, suitable for the interpretation of each theme, consistent with the functional and service conditions of the station, and above all capable of expressing a narrative-communicative value towards the station users. The five areas have been numbered and defined as follows:
- Area 1 or the narrative of the transformations of the Imperial Fora area;
- Area 2 or the wells as tools of daily life in archaic times;
- Area 3 or the ancient landscape of Velia;
- Area 4 or the ritual wells;
- Area 5 which takes on a narrative value as a significant space within the station and can be interpreted as a kind of ‘Forum’ of the station.
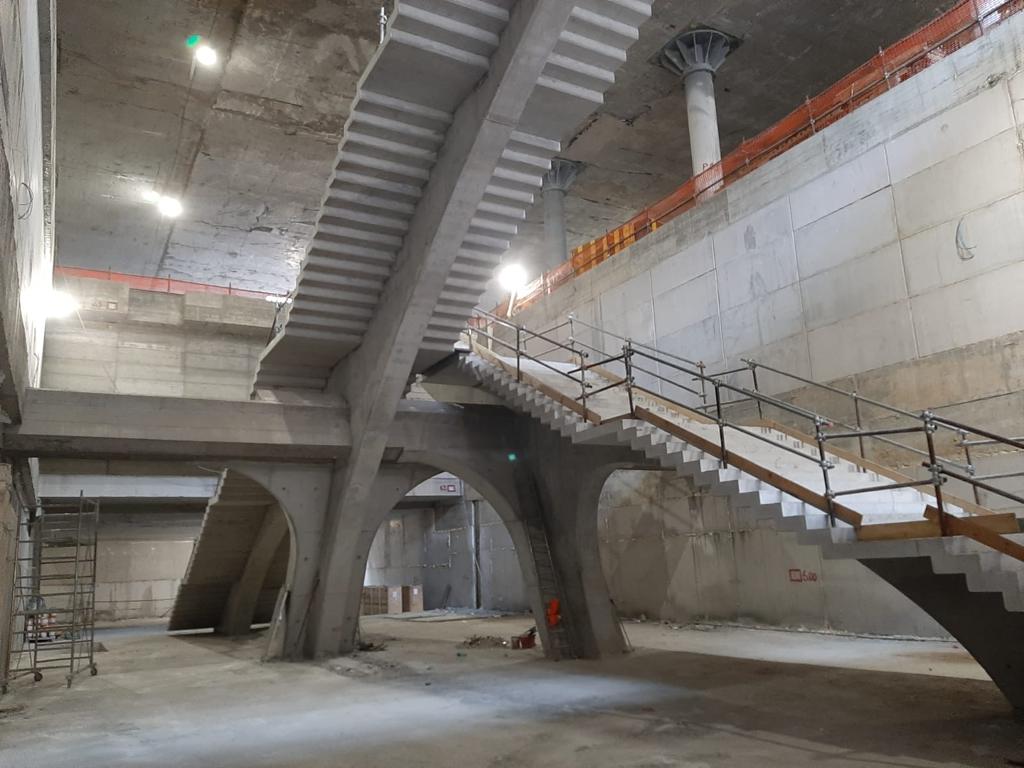
The 5 Areas
- In Area 1, various installation devices, both physical and digital, including audio systems, are concentrated. The exhibition system of the narrative boxes consists of devices containing video projections. The exhibition system of hidden reconstructions consists of reconstructions with three-dimensional videos hosted above the ceiling, which can be discovered from below through periscope viewers. The exhibition system of the narrative ceilings consists of multimedia rooms with monitors, video walls, and projections, visible above the ceiling. The exhibition system of the film rooms consists of spaces defined by dark and reflective surfaces – walls, floor, and ceiling – perpendicular to each other, in which projections and video walls are reflected and multiplied throughout the room.
- Area 2 is the space dedicated to the functional wells in which the fundamental role they played in the daily life of the city in archaic times is highlighted through an exhibition that stages their dense presence in the area. It does so by showing, as in a kind of large section of the ground, the interior of six wells that thus reveal the technical knowledge and the high quality of their construction. This area is located in the eastern part of the atrium, near the connection to metro B, and consists of a sort of exhibition room, lower by fifteen cm compared to the floor level, protected by a glass railing that will allow the observation, at the right distance but without filters, of the archaeological finds in their natural state. The space where the wells will be installed, just after the large lowered beam that marks the eastern limit of the atrium, will be more than four meters high and, through circular mirrored surfaces placed inside the reconstructed structures, will try to restore their verticality, producing an effect of openness both upwards and downwards. The six wells will be connected with oxidized sheet panels to convey the idea of mass and materiality that characterized the original spatial context of discovery.
- In Area 3, the wall structures related to a building, probably residential, from the late Republican period found below the Velia, near the Colosseum, are re-proposed in situ. In close visual relationship with these finds, the back wall of the mezzanine has been divided into several display cases: the first two on the left side of the wall will house some opus sectile floor fragments and mosaics. The largest display case, slightly inclined to match the same position of the wall structures in front, contains the singular find of the reed room.
- Area 4 is the second exhibition area on the Correspondence Floor and occupies the eastern sector of this vast space. The museographic theme focuses again on wells, similar to Area 2 above, but with the intention of telling their second life, i.e., their functioning as “ritual deposits,” probably related to offerings linked to the sanctity of water. Here the exhibition proceeds, always starting from the dense presence of the wells, which are again sectioned, but this time horizontally, thus making the interiors with their ritual contexts visible in their original configurations. Three are the sectioned wells, while a fourth well, about 3.8 meters high, is completely reconstructed to visually convey the concept of the well as a protective shrine for the ritual dimension of worship. The three sectioned wells produce horizontal display cases arranged in a system by a single horizontal plane that serves as a narrative surface and support for the understanding of the exhibited materials.
- Finally, Area 5 is the area where the narration takes on a role less directly linked to archaeological data but no less important for it. It is the space where the aesthetic dimension of the forums and their architecture, defined mainly by the concept of a perimeter enclosure, is evoked. Area 5 is the area of the station’s forum, the place where the aesthetic and monumental character of the space is entrusted to the vertical dimensions

DESIGN IN PROGRESS THE FUTURE OF THE LINE
FUTURE DEVELOPMENTS
The Line C under construction includes 3 stations: Porta Metronia, Colosseo – Fori Imperiali, and Venezia. These stations will enter the heart of Rome and will allow the enjoyment of the artifacts found in the excavations thanks to the planned museum setups. The Colosseo station will also be the junction between Line C and the already operational Line B of the Rome metro, expanding the network effect of the capital’s mobility.
The Line C currently in operation connects the southeastern suburbs to the San Giovanni station, a transfer point with Line A and the first example in Rome of a museum station. The route continues through 22 stations.
DESIGN IN PROGRESS
The Venezia – Clodio/Mazzini route will run through stations Chiesa Nuova, San Pietro, Ottaviano, which is the second interchange node of Line C with Line A, and Clodio/Mazzini.
FUTURE DEVELOPMENTS
As a possible opportunity to extend Line C, the Farnesina – Clodio/Mazzini route is in the preliminary design phase by the Client. The project under study includes the construction of two stations: Auditorium and Farnesina. The first will be located near the Auditorium Parco della Musica and the Palazzetto dello Sport; the second will allow a quicker connection to important places for the city such as the Foro Italico, the Olympic Stadium, as well as the Ministry of Foreign Affairs and the Institutes of Public Administration.
Monte Compatri/Pantano
22 Stations in operation
The Monte Compatri/Pantano Station, the eastern terminus of the line, represents a significant rubber-steel interchange hub, thanks to two large parking areas, one of which is a multi-level parking and the other is at ground level, allowing for the parking of private vehicles.
Graniti
22 Stations in operation
The 10 pre-existing stations of the Termini-Pantano railway have been modernized according to the technological and architectural standards of the new Line, adapting their functional and plant characteristics. The Graniti Station has been open to the public since November 9, 2014.
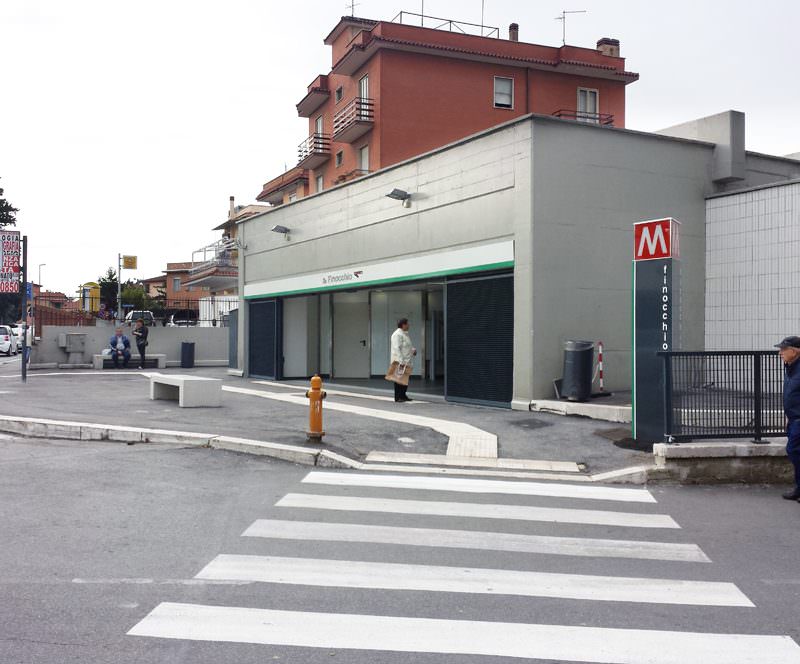
Finocchio
22 Stations in operation
"The 10 pre-existing stations of the Termini-Pantano railway have been modernized according to the technological and architectural standards of the new Line, adapting their functional and plant characteristics. The Finocchio Station has been open to the public since November 9, 2014.
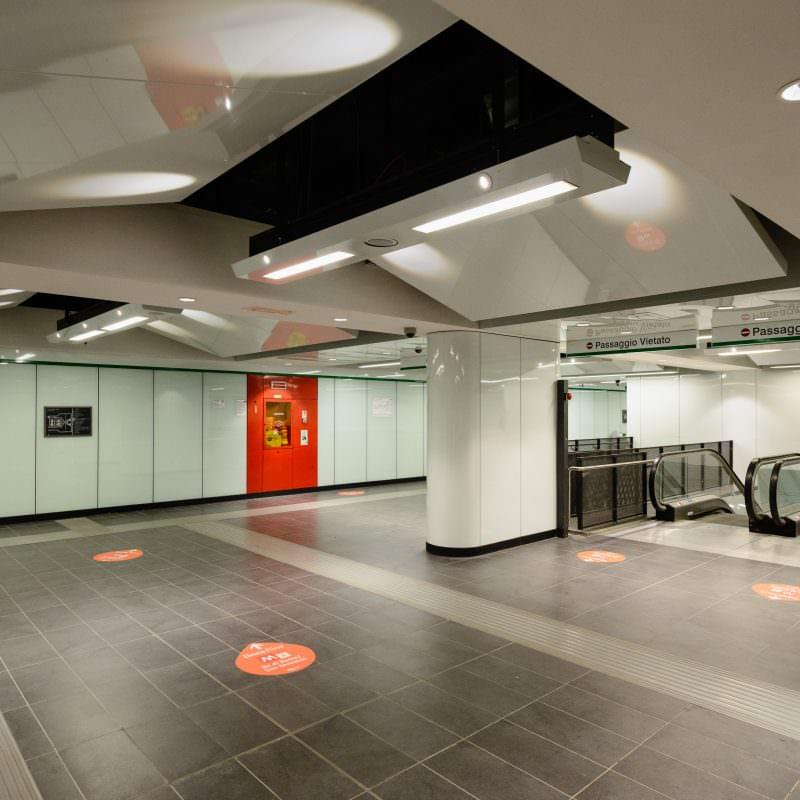
Bolognetta
22 Stations in operation
The 10 pre-existing stations of the Termini-Pantano railway have been modernized according to the technological and architectural standards of the new Line, adapting their functional and plant characteristics. The Bolognetta Station has been open to the public since November 9, 2014.
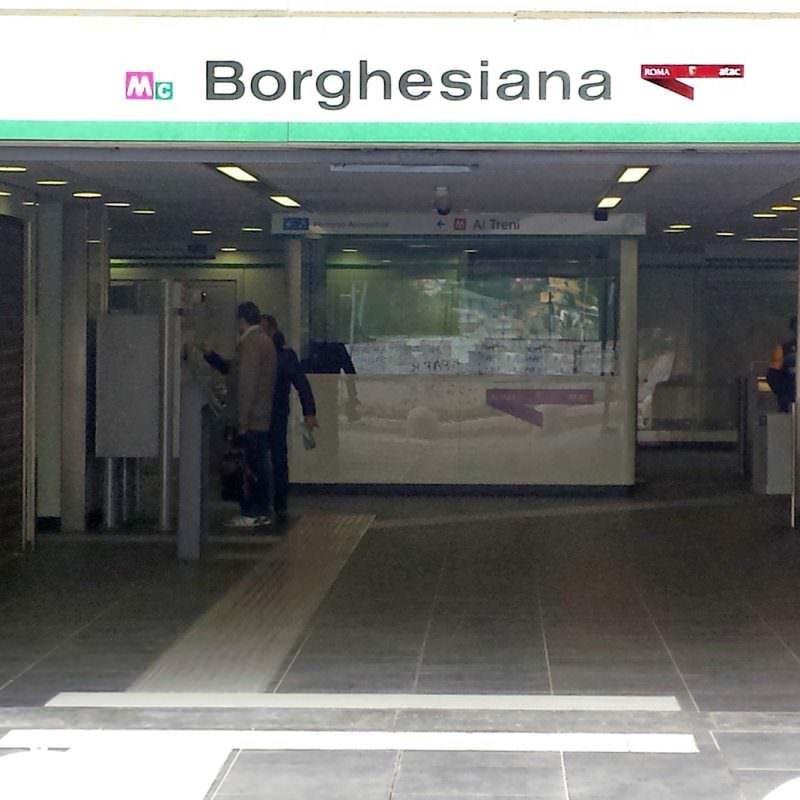
Borghesiana
22 Stations in operation
The 10 pre-existing stations of the Termini-Pantano railway have been modernized according to the technological and architectural standards of the new Line, adapting their functional and plant characteristics. The Borghesiana Station has been open to the public since November 9, 2014.
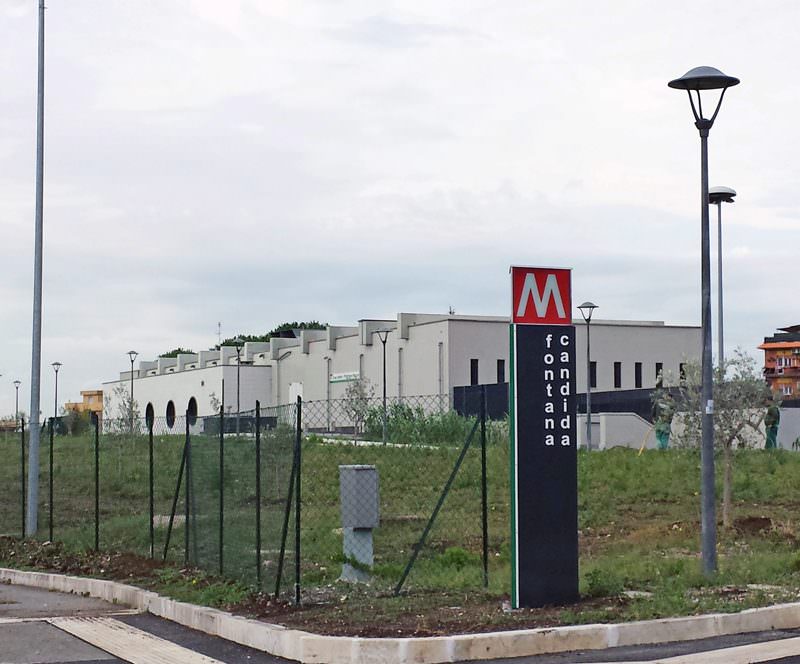
Due Leoni/Fontana Candida
22 Stations in operation
The 10 pre-existing stations of the Termini-Pantano railway have been modernized according to the technological and architectural standards of the new Line, adapting their functional and plant characteristics. The Due Leoni/Fontana Candida Station has been open to the public since November 9, 2014.
Grotte Celoni
22 Stations in operation
The 10 pre-existing stations of the Termini-Pantano railway have been modernized according to the technological and architectural standards of the new Line, adapting their functional and plant characteristics. The Grotte Celoni Station has been open to the public since November 9, 2014.
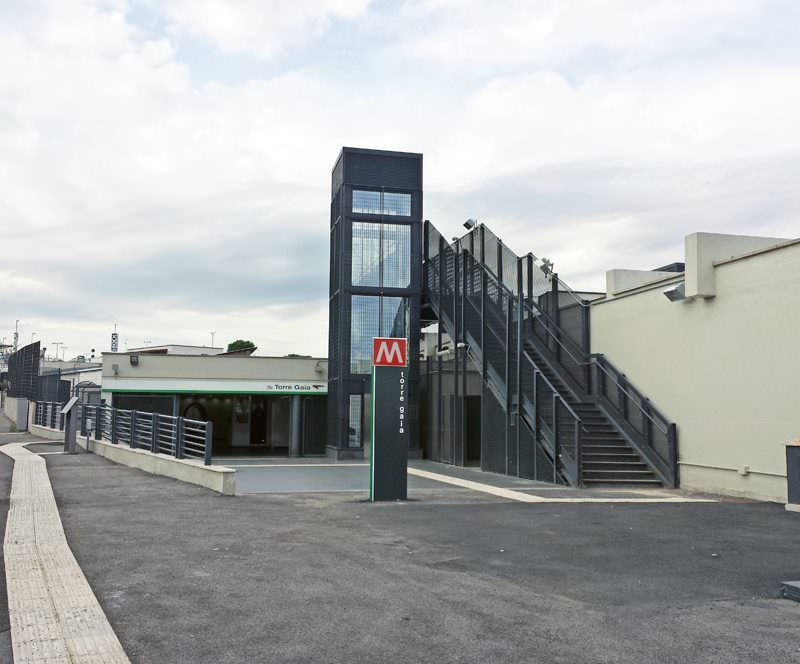
Torre Gaia
22 Stations in operation
The 10 pre-existing stations of the Termini-Pantano railway have been modernized according to the technological and architectural standards of the new Line, adapting their functional and plant characteristics. The Torre Gaia Station has been open to the public since November 9, 2014.
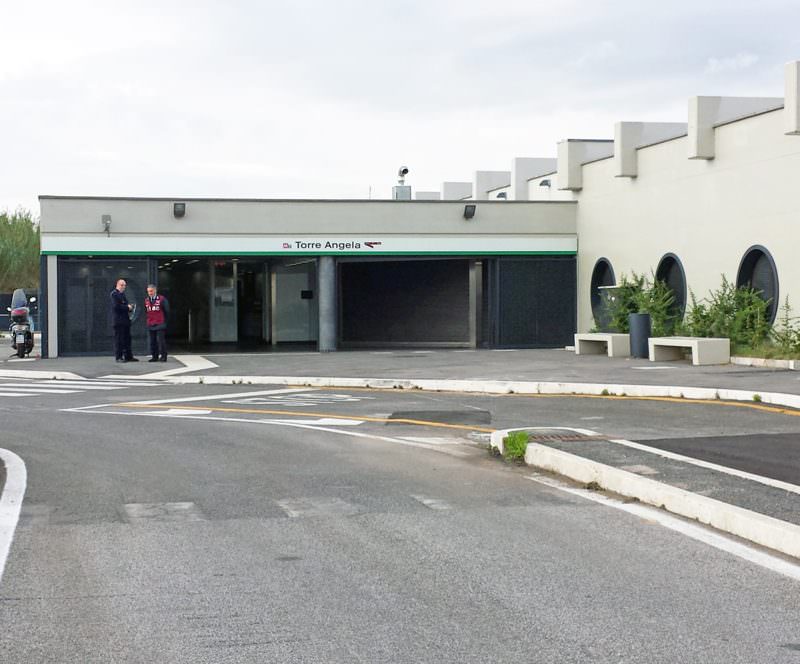
Torre Angela
22 Stations in operation
The 10 pre-existing stations of the Termini-Pantano railway have been modernized according to the technological and architectural standards of the new Line, adapting their functional and plant characteristics. The Torre Angela Station has been open to the public since November 9, 2014.
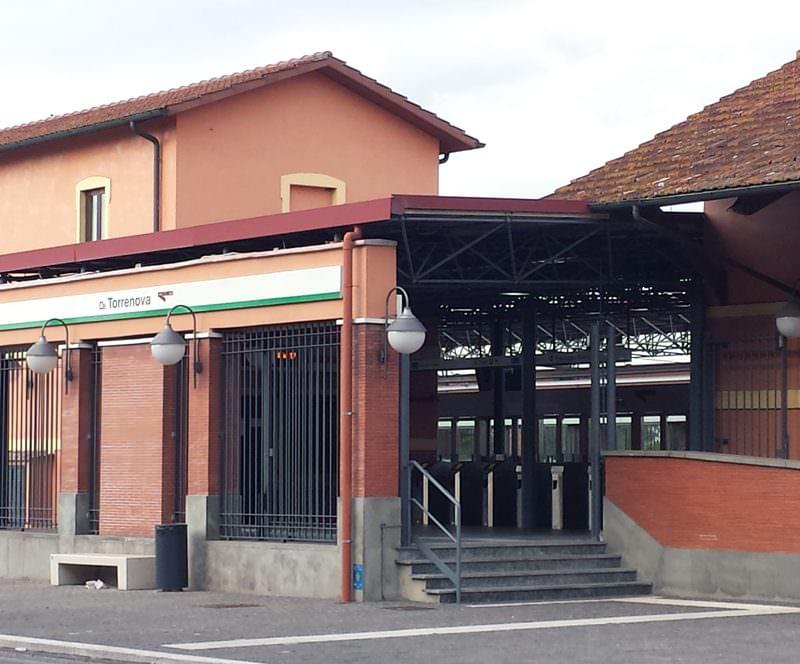
Torrenova
22 Stations in operation
The 10 pre-existing stations of the Termini-Pantano railway have been modernized according to the technological and architectural standards of the new Line, adapting their functional and plant characteristics. The Torrenova Station has been open to the public since November 9, 2014.
Giardinetti
22 Stations in operation
The Giardinetti Station, the only completely new surface station, is the point where the underground line meets the surface line. It is characterized by a trapezoidal shape with large windows and is equipped with a parking lot with over 200 car spaces. The station's atrium, at street level, is accessible from Via Casilina. The Giardinetti Station has been open to the public since November 9, 2014.
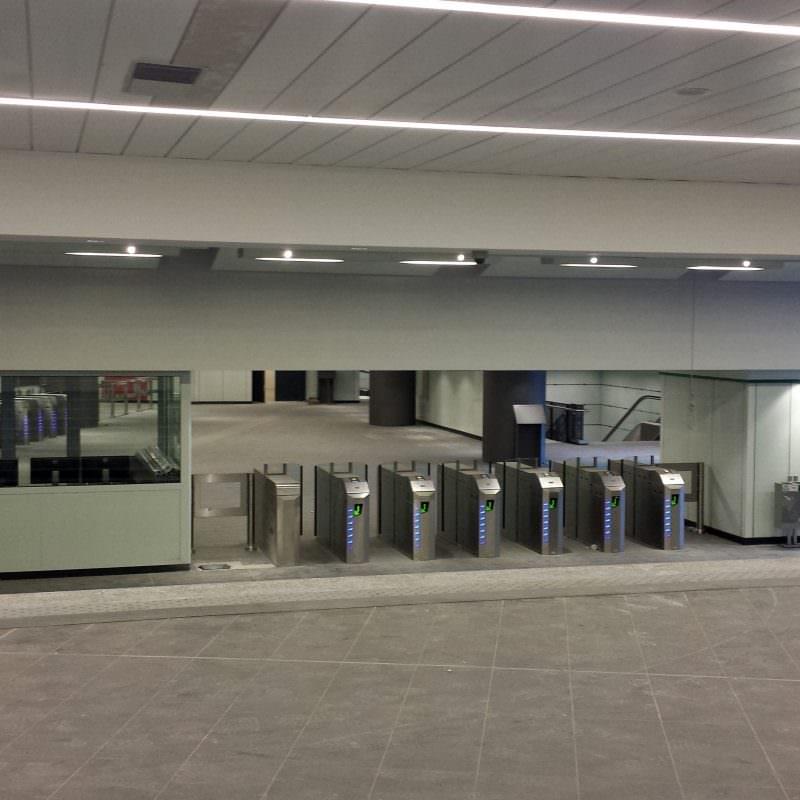
Torre Maura
22 Stations in operation
The Torre Maura Station is located at the confluence of Via Giglioli and Via Tobagi. It is accessible through three entrances, two along Via Casilina and one on Via Giglioli. The Torre Maura Station has been open to the public since November 9, 2014.
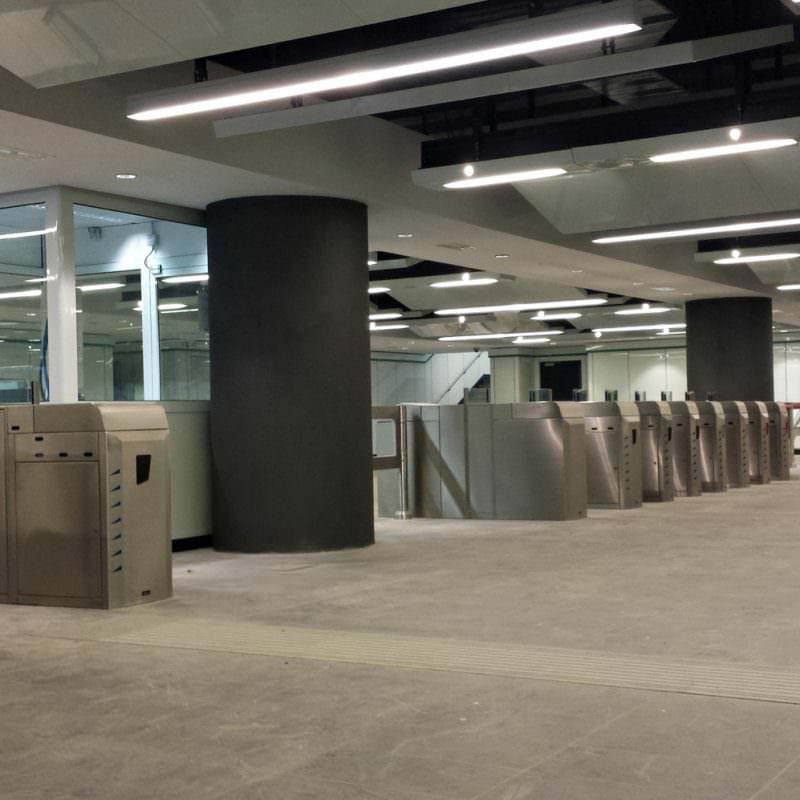
Torre Spaccata
22 Stations in operation
The Torre Spaccata Station is located between Via Tor Tre Teste and Via di Torre Spaccata, accessible from both sides of Via Casilina. The Torre Spaccata Station has been open to the public since November 9, 2014.
Alessandrino
22 Stations in operation
The Alessandrino Station is built under Via Casilina, between Piazza Sor Capanna and Viale Alessandrino, and is accessible from both the square and Via Casilina. The Alessandrino Station has been open to the public since November 9, 2014.
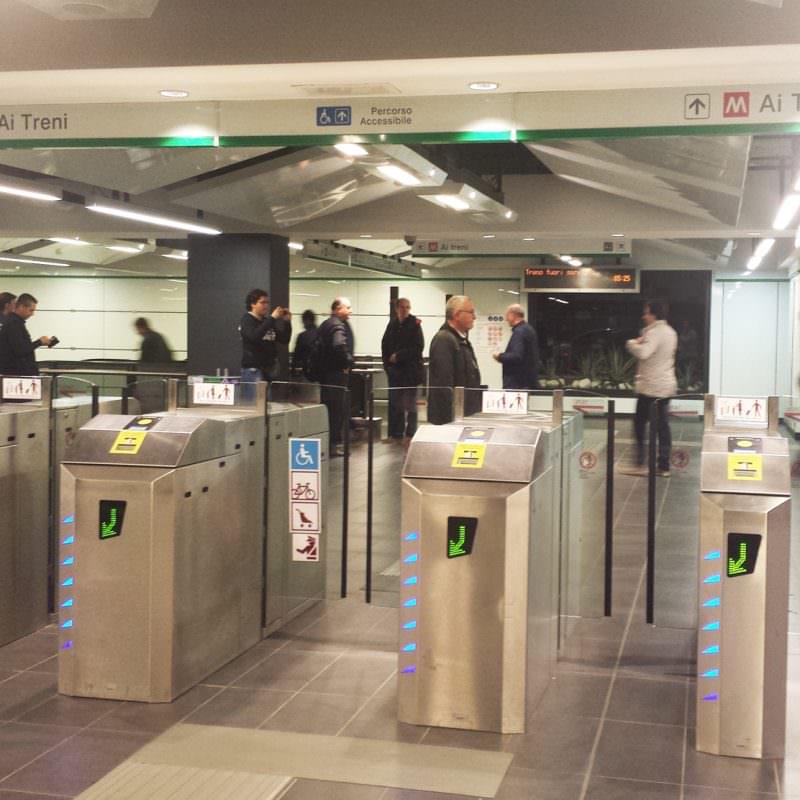
Parco di Centocelle
22 Stations in operation
The Centocelle Park Station, located between Via Casilina and Via Palmiro Togliatti, one of the major arterial roads of the Capital, is situated opposite the large Centocelle Urban Archaeological Park. The Centocelle Park Station has been open to the public since November 9, 2014.
Mirti
22 Stations in operation
The Mirti Station is built beneath the square of the same name, a symbol of one of the populated and lively neighborhoods of the Capital. The station is accessible through 4 entrances and 2 elevators. The square has been completely redeveloped. The Mirti Station has been open to the public since June 29, 2015.
Gardenie
22 Stations in operation
The Gardenie Station, located beneath the square of the same name, has three entrances, one across Viale della Primavera, connected by an underpass, and two on the north side of the square, which has been completely redeveloped. The Gardenie Station has been open to the public since June 29, 2015.
Teano
22 Stations in operation
The Teano Station, accessible from both Via Teano and Viale Partenope, is characterized by large spaces designated for commercial activities and a spacious atrium that can be used for events, exhibitions, and various initiatives. The Teano Station has been open to the public since June 29, 2015.
Discover moreMalatesta
22 Stations in operation
The Malatesta Station is built beneath the square of the same name, where bus terminals and stops are located. The new pedestrian square is characterized in the center by an open-air hypogeal space, accessible via a staircase that connects the outside with the station's intermediate atrium: a large space designated for commercial, cultural activities, and events, which gives back to the neighborhood a place for gathering and socializing. The Malatesta Station has been open to the public since June 29, 2015.
Discover morePigneto
22 Stations in operation
The Pigneto Station, constructed near the intersection of Via del Pigneto and Circonvallazione Casilina, will constitute an important interchange node with the soon-to-be-completed FL1 railway line. The area above the station has been completely redeveloped, with the creation of an equipped park and a sports field. The Pigneto Station has been open to the public since June 29, 2015.
Discover moreLodi
22 Stations in operation
The Lodi Station, the temporary terminus of the line, is situated beneath Via La Spezia (stretch between Via Orvieto and Via Foligno), a very important thoroughfare for the city. To adapt the presence of the subway to the historical and urban context in which it is located, the only elements visible on the surface are the steel and glass structures of the elevators and the station entrances. The Lodi Station has been open to the public since June 29, 2015.
San Giovanni
22 Stations in operation
The San Giovanni Station plays a fundamental role in the construction of Line C, especially because it represents the first interchange node with the existing Line A. The project underwent several evolutions following the results of archaeological investigations. The discovery of ancient structures to be preserved, up to a depth of about 18-20 meters from the ground level, led the Special Superintendence for the Archaeological Heritage of Rome to prescribe the impossibility of carrying out ground consolidations from the ground level, favoring open-air excavations with archaeological methods in the backfill soils, up to about 19 meters deep, excluding the realization of mechanized excavations for the construction of line tunnels in the section between San Giovanni Station and Amba Aradam/Ipponio Station.
Discover morePorta Metronia
Route under construction
The station is located midway between the Fori Imperiali Station (interchange Line C/Line B) and the San Giovanni Station (interchange Line C/Line A), specifically about 500 meters south of Piazza San Giovanni in Laterano and 300 meters from the entrances of the hospital of the same name.
Discover moreFori Imperiali/Colosseo
Route under construction
The Fori Imperiali Station is situated beneath the street of the same name, in the area between the Colosseum (Flavian Amphitheatre) and the area in front of the Basilica of Maxentius.
Discover moreVenezia
Route under construction
The Venezia Station is located beneath the square of the same name in a strategic position as it is situated at the junction connecting the Baroque center of Rome and the archaeological area of Via dei Fori Imperiali. One of the two exits is planned to be in front of Palazzo Venezia, near Via del Plebiscito. The second exit is expected to be at Piazza Madonna di Loreto.
Discover moreChiesa Nuova
Design in progress
The Chiesa Nuova Station is located beneath the square of the same name, near the Church of Santa Maria in Vallicella and the adjacent Oratorio dei Filippini, a complex of exceptional historical and artistic importance.
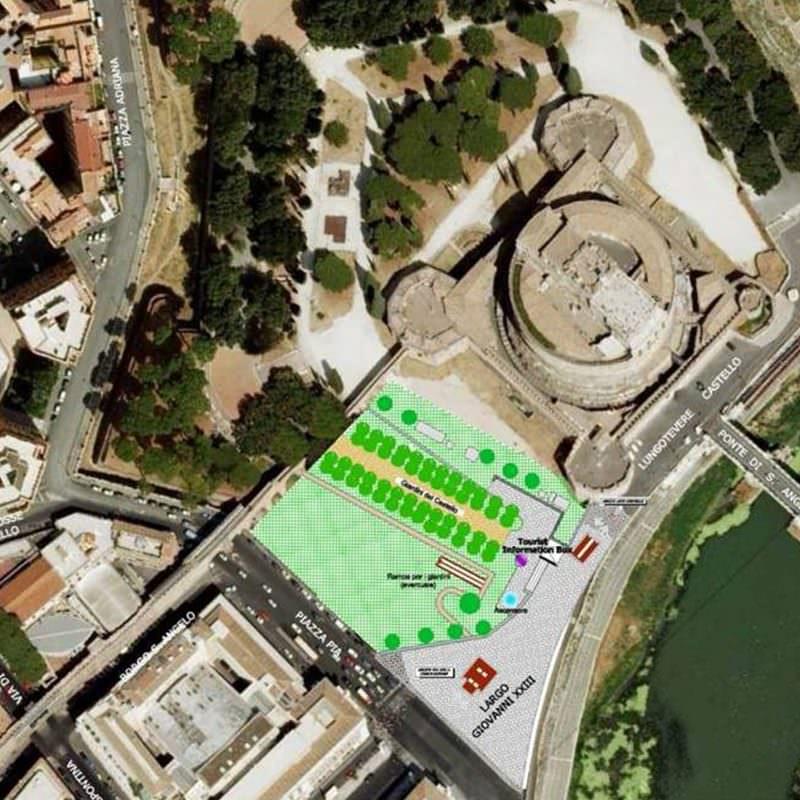
San Pietro
Design in progress
The San Pietro Station is located to the west of Castel Sant’Angelo, near Largo Giovanni XXIII/Piazza Pia and Lungotevere Vaticano.
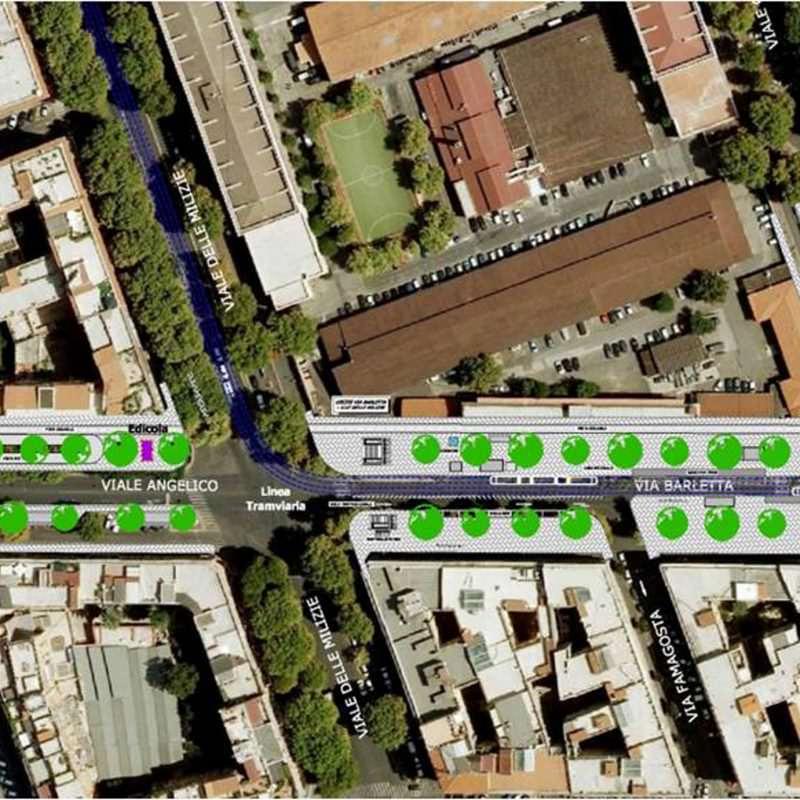
Ottaviano
Design in progress
The Ottaviano Station, characterized by its connection with Line A, is entirely underground and is located along the axis of Via Barletta, with the connecting structure to the Line A station situated on the side of Viale Giulio Cesare.
Clodio/Mazzini
Design in progress
The Clodio-Mazzini Station is located beneath Piazza Bainsizza, along the terminal part of Via Monte Santo, to optimize the flow of users from the Prati district.
Auditorium
Future developments
The Auditorium Station is situated in the open spaces surrounding the Palazzetto dello Sport between Viale Pierre de Coubertin and Viale Tiziano, currently landscaped and partially used as a parking area.
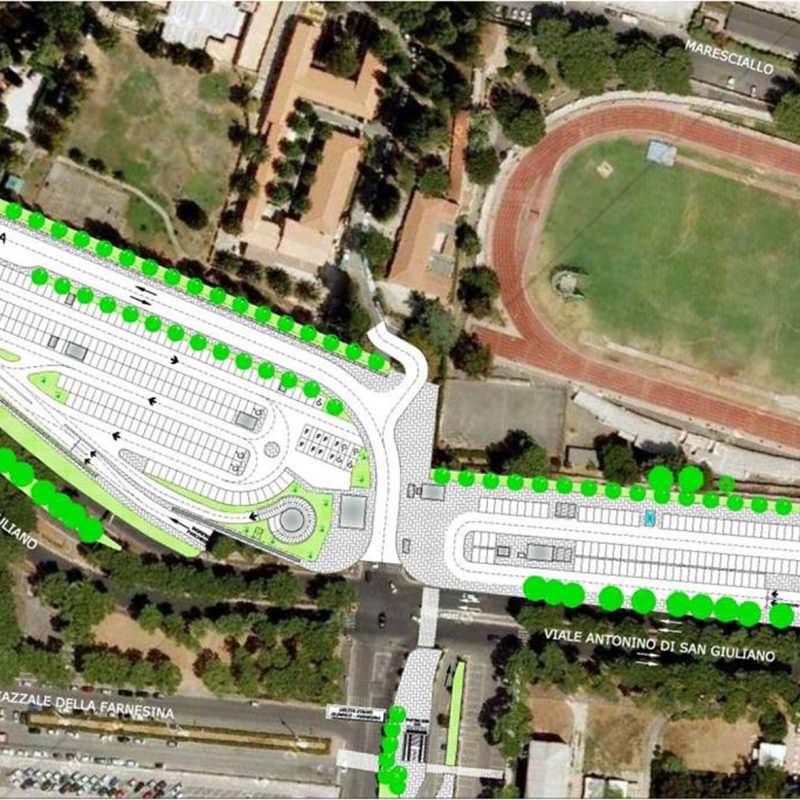
Farnesina
Future developments
The Farnesina Station, located beneath the surface of the "Farnesina" impound lot for towed vehicles, is characterized by its surroundings, which include significant facilities such as the Ministry of Foreign Affairs, the monumental complex of the Foro Italico, the stadium, public administration institutes, university residences, etc. Two entrances are planned, located respectively in front of the Ministry of Foreign Affairs and on Via Antonio da San Giuliano, near Ponte Milvio. For the terminal station of the route, an expansion of the existing parking areas is envisaged, with two large park-and-ride facilities.



