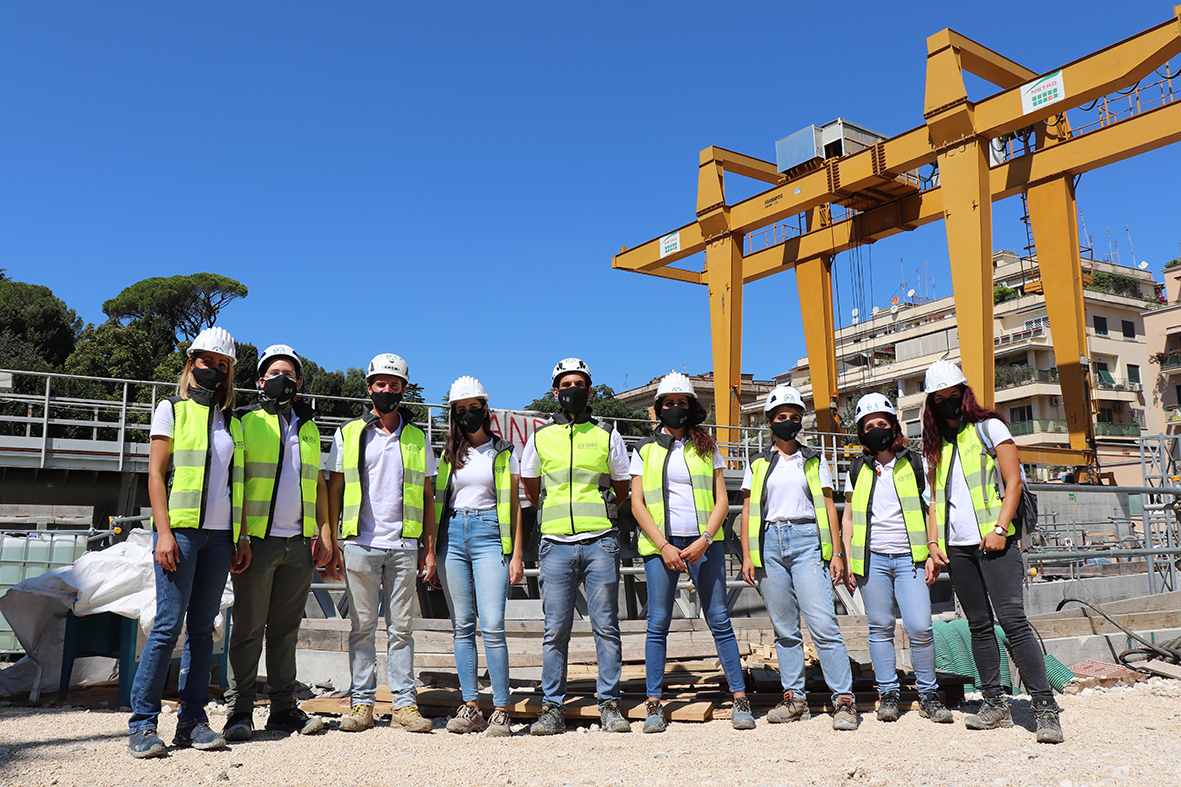The construction of the Pozzo 3.2 in Rome’s Line C is one of the most significant undertakings in the currently under-construction T3 section. It involves a combination of various construction methodologies and adopted technologies. Pozzo 3.2 is located midway between the Fori Imperiali station and the Amba Aradam/Ipponio station, inside the garden of Piazza Celimontana, near the Celio Military Hospital. It has a circular footprint with an outer diameter of approximately 35 meters, and its floor level is at an elevation of -15.50 meters above sea level. This results in a significant excavation depth, reaching 60 meters below ground level.
Apart from serving as a ventilation shaft (housing ventilation systems), the Pozzo also functions as the access point to the railway for the Fire Brigade in case of emergencies. Most importantly, it enables trains to switch from the even track to the odd track to maintain a train frequency of 4 minutes on the Fori Imperiali – Alessandrino section. The construction of the Pozzo was particularly complex due to its large size, considerable depth, the need for archaeological excavations, and the presence of a high groundwater table: the water table in the area was measured at approximately 12-14 meters above ground level, or 45 meters above the excavation floor.
The Structure
The underground structure consists of 8 horizontal levels, including the roof and foundation slabs. The significant excavation depth necessitated the construction of two levels of excavation support structures:
- The first level comprises diaphragm walls with a thickness of 80 cm and a length of 20.0 meters, arranged along a circumference with an internal diameter of 32.40 meters.
- The second level consists of diaphragm walls with a thickness of 120 cm and a length of 56.0 meters, arranged along a circumference with an internal diameter of 28.0 meters, reaching a depth of approximately 72.50 meters below ground level.


