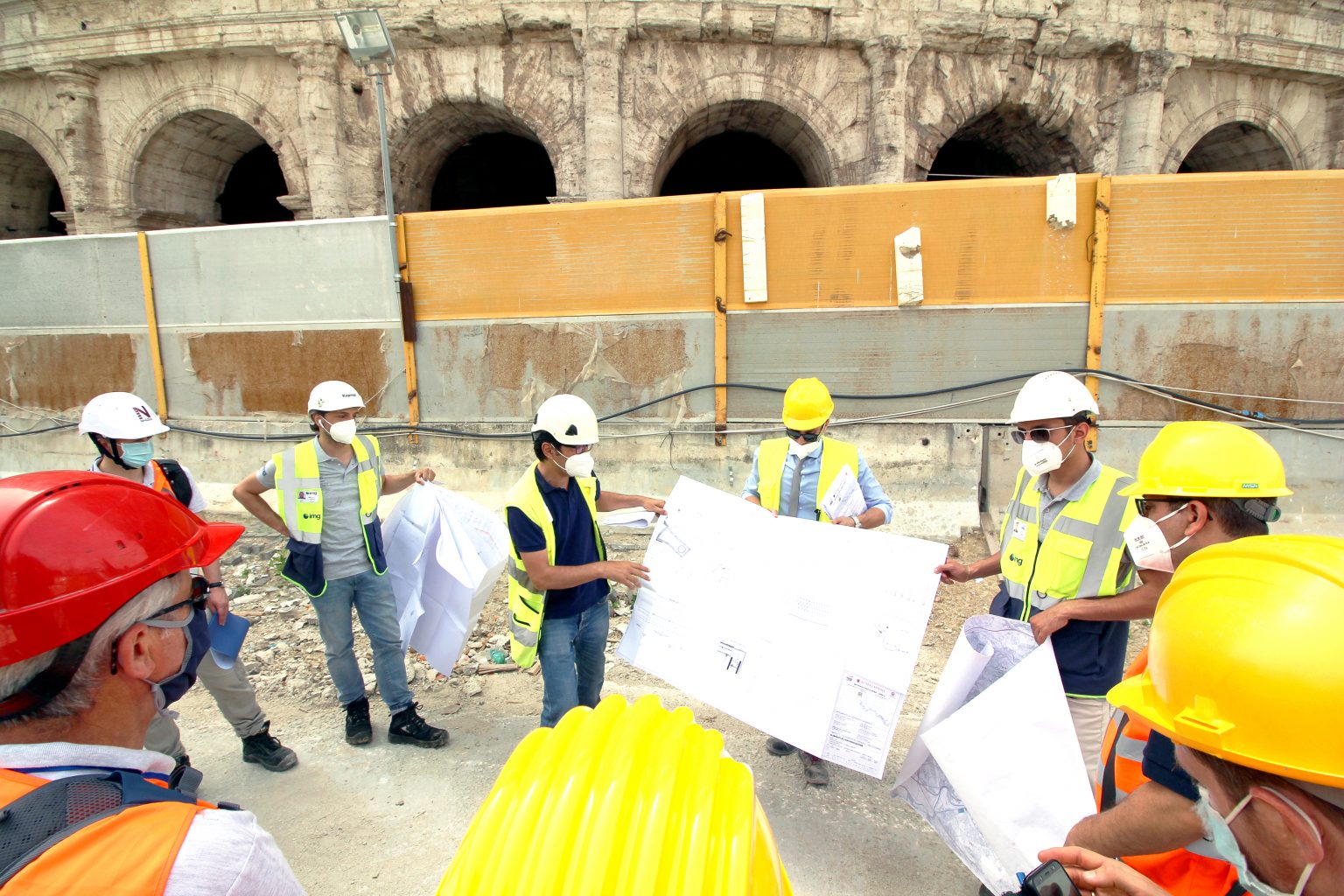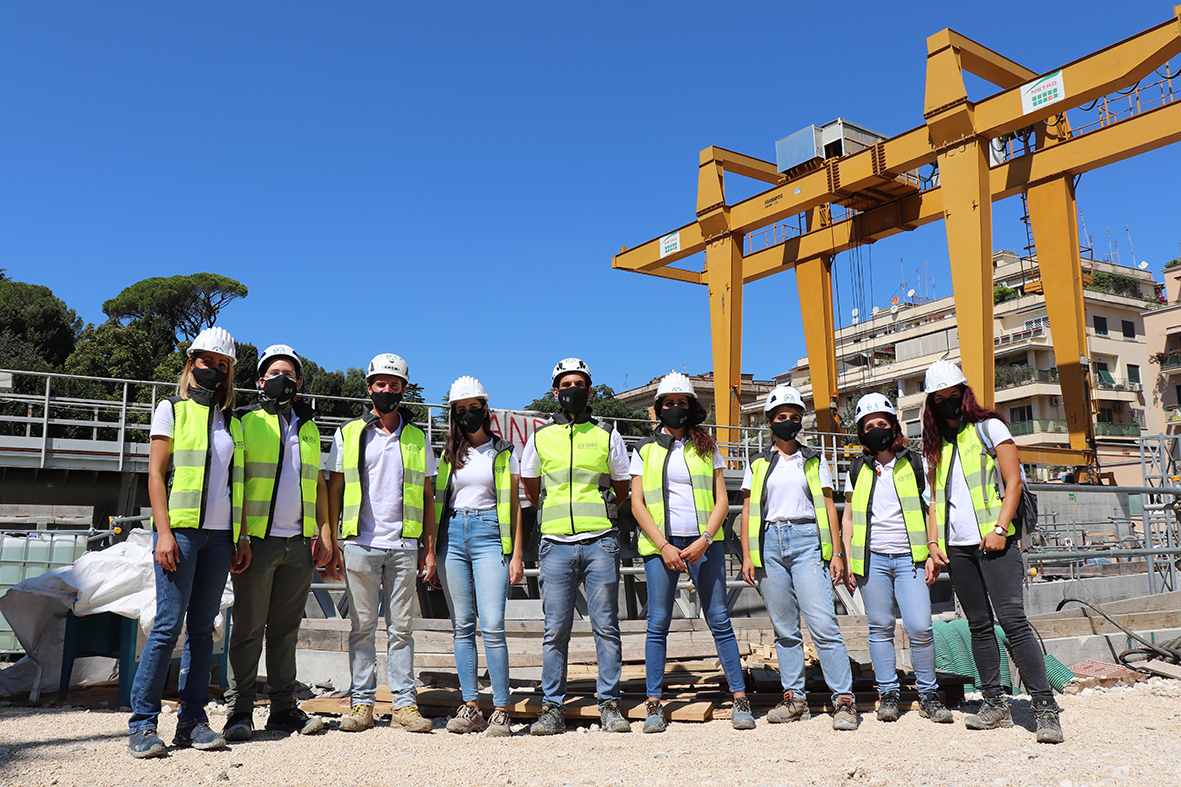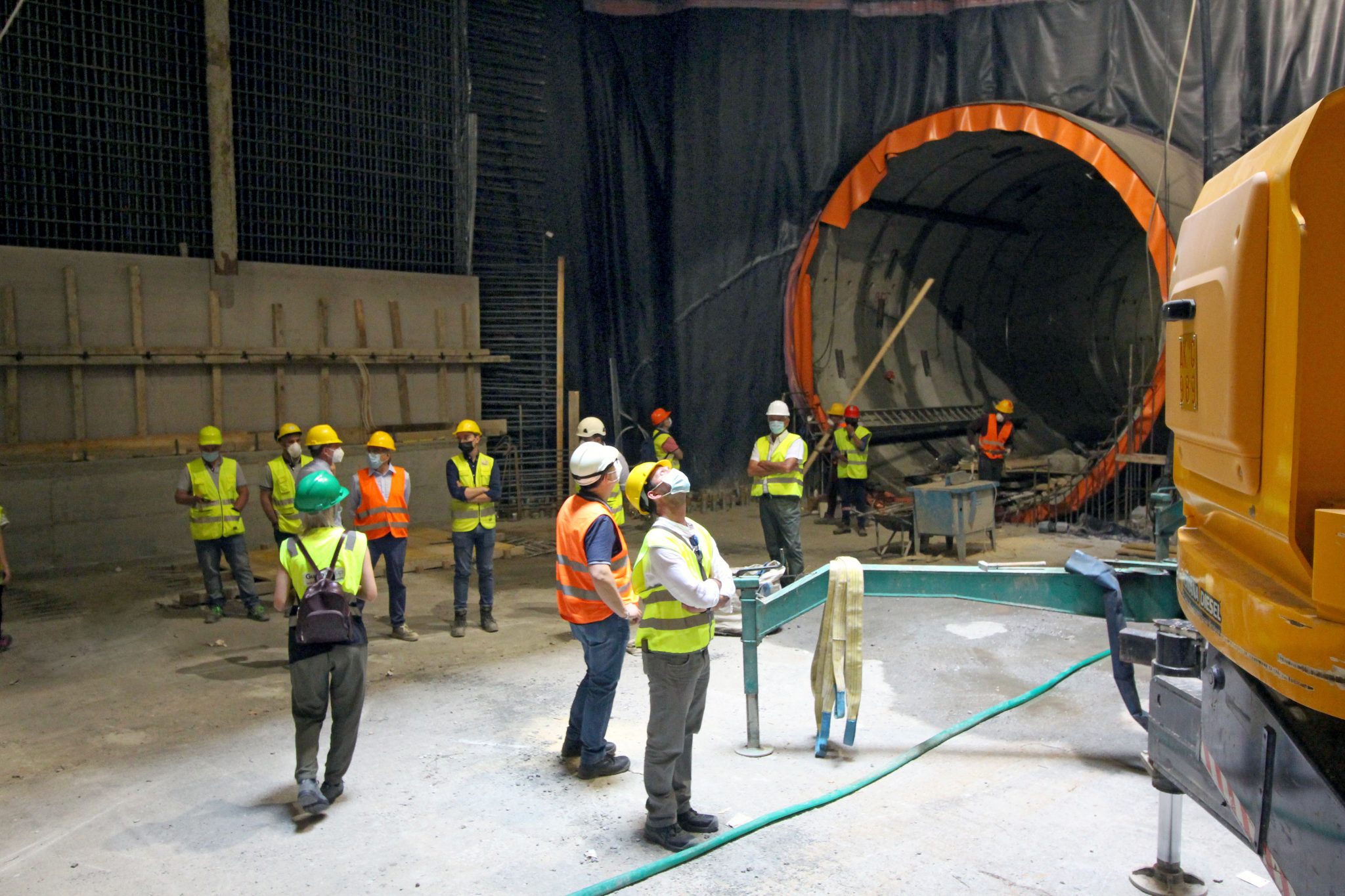The Fori Imperiali Station is located beneath the street of the same name, in the area between the Colosseum (Flavian Amphitheatre) and the area in front of the Basilica of Maxentius. It is a unique and complex structure, both due to its location, which encompasses one of the world’s most famous archaeological and monumental areas, declared a UNESCO World Heritage Site, and due to the inherent characteristics of its construction, such as the connection between the atrium of Line C and the atrium of the existing Line B Colosseo.
The station structure, embedded within diaphragm walls, has a variable plan width ranging from 30 to 50 meters and an overall length of approximately 240 meters. The structure reaches a depth of 32 meters below ground level and is divided into five levels: the atrium level, covering over 6,100 square meters, which also allows for connections to the platforms of Line B through a mezzanine level; two levels dedicated to technical rooms, each approximately 3,900 square meters in size; a platform level and a sub-platform level.
The functional layout of Fori Imperiali Station features a central platform measuring 110 meters in length and 4.00 meters in width. There are two entrances to the station, one on each side of Via dei Fori Imperiali. Each entrance is equipped with a pair of elevators and a system of fixed stairs and two escalators. The excavation of the station was designed to minimize interference with surface traffic. Once the perimeter diaphragms and the roof slab were constructed, alternating traffic phases, the construction site was constricted, allowing the construction to proceed in top-down mode.
This excavation methodology involves the construction of the floor slabs from top to bottom, using soil pressure casting, which allows for the bracing of the perimeter walls from the excavation phase onwards. The connection to the platform level of Line C is achieved through a single large body of stairs with both fixed and mobile stairs interwoven, located in the center of the atrium level. The access to both Lines B and C remains separate, while the underground connection to Colosseo station is established through a walkway at the atrium level, which directly reaches the platform of Line B in the direction of Termini, and through a mezzanine-level walkway that reaches the other platform, crossing the tracks via an underground pedestrian bridge connecting to the existing station.
Connection to Line B
The pedestrian connection (currently under construction) between Line C station and the existing Colosseo station of Line B will be realized through a corridor that passes over Line B and provides access to both platforms of Colosseo station, both on the Laurentina and Termini sides. For the construction of this structure, some interventions were required in the platform tunnel of Line B. These interventions exclusively affect the cladding structures of the central station tunnel located under Piazzale Colosseo. The other structures of the existing Colosseo station are not affected by the works for the connection to Line C. The crossing structure, connected to the existing tunnel vault, is supported on corbels founded on micro-piles and forms an underground pedestrian walkway, with its roof just below street level. All work has been organized with the aim of minimizing inconvenience to users when using Colosseo Line B station and allowing the most delicate phases of construction to take place during the nighttime service interruptions of the line.

The phases and execution methods of the work, their duration, and their temporal sequence have been approved and shared within a technical working group consisting of the Mobility and Transport Department of the Municipality of Rome, ATAC, USTIF, the Lazio Region, and Roma Metropolitane. The work schedule is organized with time windows that allow for an early closure of Line B at 9 PM and with some weekends of complete closure.
In order to minimize interference with the operating line, the usable part of the existing platform of Line B, which is 150 meters long, has been reduced to 110 meters to install a compartmentalization structure in the intervention area. This structure physically separates the work areas from those affected by the service. The structure consists of a metal framework of beams and pillars onto which a corrugated metal sheet is mounted parallel to the vault. The zone of the tunnel supports has been delimited with a system of wooden panels connected to the metal structure, leaving only a gate for access by construction workers directly from the platform. Only after the assembly of this structure was it possible to proceed with the subsequent phases, which involve the cutting of the vault and supports, for a width of about 8 meters, and the construction of four piers founded on micro-piles, on which the final bypass structure will be launched.
Once the cutting of the existing tunnel vault was completed, the assembly of the bypass structure began. The first step was the launching of two longitudinal beams that represent the load-bearing framework of the structure, which took place during the nights of April 22nd and 23rd. Currently, the prefabricated structures (pre-slabs) are being positioned, and the bottom slab is being completed. Steel bracing will then be installed, the upper pre-slabs will be launched, and the covering slab of the box structure will be cast. Only after that will the parts of the existing tunnel be demolished to create access to the Colosseo station platform. The crossing will then be completed with the installation of lateral glass walls and interior finishes.
The Current Phase of the Works
As of today, the Fori Imperiali station is divided into three construction macro-areas, each of which is managed independently with dedicated equipment and personnel. In the Clivo di Acilio side area, excavation and construction of the structures for the part of the station above the odd-numbered track tunnel are in progress. On the atrium level, this area is currently connected to the adjacent station complex, while on the subsequent technical levels, it is separated from the diaphragm walls constructed from ground level, which define its perimeter. This compartmentalization of the area has been designed to allow for the rapid excavation to the level of the TBM tunnel segments’ base and the early start of radial consolidations to be carried out on the tunnels themselves, which are preparatory to traditional excavation of the subsequent widening.
Why is it necessary to widen the tunnels with traditional excavation at the Fori Imperiali station?
The presence of structures above Via dei Fori Imperiali has significantly limited the space for performing top-down excavation. In particular, at the odd-numbered track of Line C, the current configuration of Clivo di Acilio, bounded by the Muñoz Wall, has allowed only a portion of the structure needed for the station platform to be constructed using top-down excavation. Therefore, it has become necessary to widen the tunnels constructed by the TBM through traditional excavation, preceded by soil consolidation to enhance its geotechnical characteristics of strength and impermeability. The widenings extend for a length of about 50 meters towards San Giovanni and about 30 meters towards Venezia. When combined with the portion of the station that could be constructed from above, they will provide the required 110 meters for the platform. This activity involves advancing in sections with one-meter excavation at a time, followed by the installation of the centering (a temporary circular metal structure that supports the tunnel’s vault) and the subsequent spraying of shotcrete on the surface (a technique that involves projecting cement with an accelerator to create a solid and uniform surface).
The construction site has been initiated for the TBM gallery perforations, following which cementitious and chemical mixtures will be injected to make the soil solid and less permeable, enabling the excavation of the tunnel widenings to proceed. Currently, the construction of the second technical level is in progress, along with the installation of metal structures for bracing, located just above the TBM gallery. Only after the completion of the mechanized galleries and the removal of their dedicated equipment will it be possible to proceed with further excavation and the start of the planned consolidations.
In the external area of the construction site, work is underway for the final brick cladding of the Muñoz Wall. These tasks are being carried out by a specialized restoration company after studying and sampling the most suitable cladding types in collaboration with the Soprintendenza. In the Clivo di Venere side area, where the construction site is more extensive, the installation of the injection system has been completed, and consolidation work has begun from the TBM gallery, which is preparatory to widening the platform tunnel of the odd-numbered track. Regarding the Line C station structure (Clivo di Venere side construction site), the roof slabs for the atrium and the first technical level have been completed, and excavation is currently taking place between the first technical level and the mezzanine slab. Activities related to the station liners between the atrium and the first technical level are also in progress.
Particular attention is given to the third construction macro-area (Pozzo Colosseo), which involves the connection between the Fori Imperiali station and the existing Line B Colosseo station. The previously described overpass structure ends in a shaft, constructed at the base of the Colosseum, providing access to the platform in the direction of Termini. The shaft was excavated using a double micropile diaphragm and a system of metal struts that allowed the emptying of the structure in an archaeological manner. Currently, excavation activities have been completed, and the construction of the foundation slab of the structure is in progress, followed by the liners and the roof slab. The section of the structure between the Fori Imperiali station and the existing Line B gallery is being constructed; among the completed parts of the work are the roof slab and the foundation slab, except for the section closest to Line B, and part of the perimeter liners are finished.

The Fori Imperiali Station and Archaeology
The construction of a metro station in a city like Rome also presents an opportunity for historically valuable archaeological discoveries. The work for the construction of the Fori Imperiali Station has provided the opportunity to extensively document the archaeological stratigraphy that was spared from the excavation of the Velia hill in the previous century when via dell’Impero was built. These excavations have now allowed for a reexamination of previous data and the reconstruction of a comprehensive picture of the archaeological evidence in this highly significant area in the center of Rome.
The archaeological investigations were carried out in multiple phases starting in 2014 and have recently been completed. Initially, preliminary archaeological interventions were conducted for the construction of the support foundations of Velia from the Clivo di Acilio side and the station walls. Subsequently, extensive excavations were carried out within the station structure and near Pozzo Q18, which serves as a connection to Line B. These archaeological investigations involved various intervention areas. On the Clivo di Acilio side, the temporary removal of part of the Muro del Muñoz revealed the archaeological structures spared from the cutting of the Collina Velia. These structures included residential buildings dating from the imperial and late antiquity periods that occupied the southeast slope of the hill.
In the Clivo di Venere Felice area, the excavation and leveling of the western slopes of Velia in 1932 had resulted in the removal of a complex system of structures that supported the slopes of the hill. These structures, dating from the late Republican period to the early imperial period, were rediscovered only as foundations, a few centimeters below street level. The construction of the station affected via dei Fori Imperiali, which originally crossed the upper part of Velia, where the archaeological levels had been completely removed during the excavation of 1932, except for numerous ancient and republican wells that extended deep into the geological ground and have now been fully explored. The connecting corridor with Line B and Pozzo Q18 is located on the Colosseo square, where the southern slopes of Velia descended towards the original depression where the Flavian Amphitheatre was built.
In this area, the archaeological structures were better preserved, revealing new important elements that complement archaeological knowledge of the topography of this area, from the late Republican period to the construction of the Colosseo. Below the levels of Flavian-era occupation, the robust foundations from the Neronian period emerged, preceded by the remains of older buildings that represent an important testament to residential construction from the late Republican and early Imperial periods. As in other archaeological excavations related to Line C, the cement walls allowed for extensive and secure archaeological exploration to great depths that would have otherwise been inaccessible.



